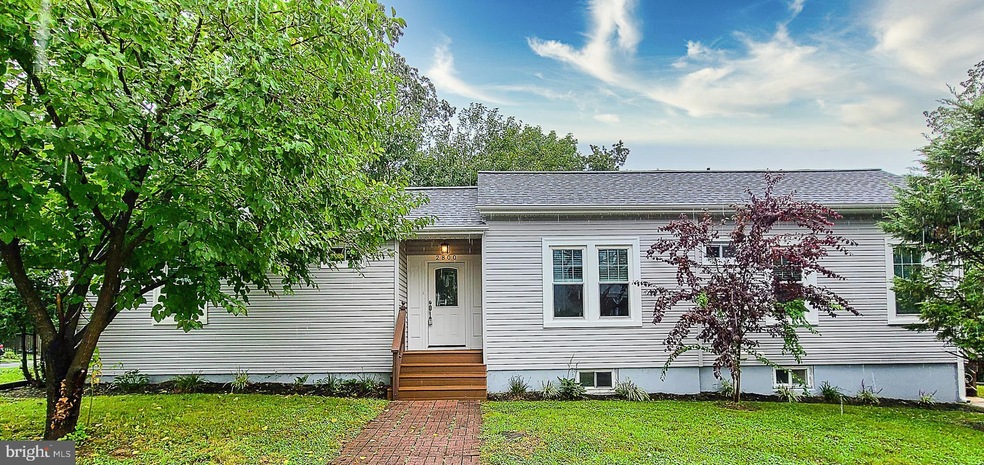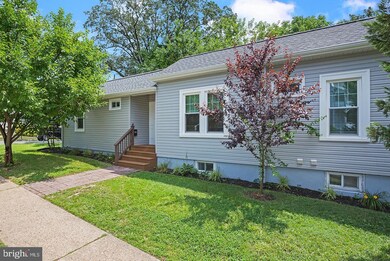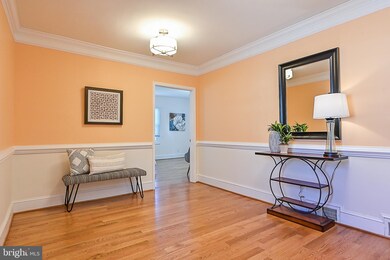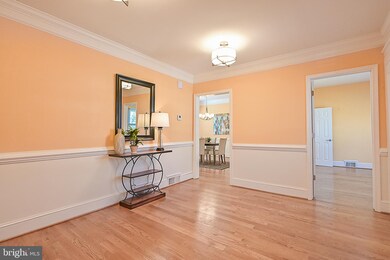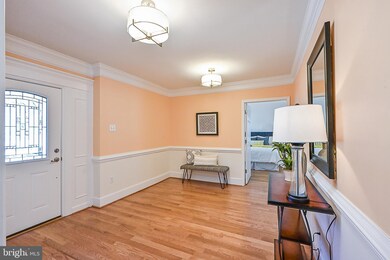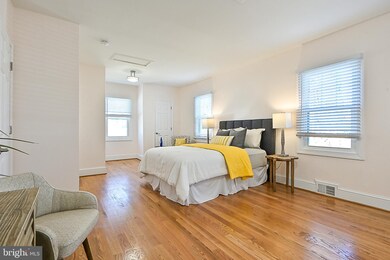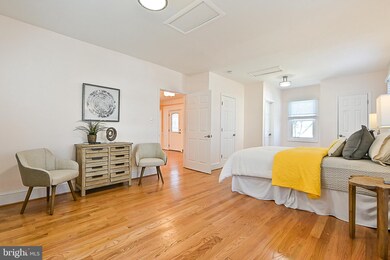
2800 N Pershing Dr Arlington, VA 22201
Lyon Park NeighborhoodEstimated Value: $1,056,000 - $1,204,000
Highlights
- Contemporary Architecture
- Wooded Lot
- Main Floor Bedroom
- Long Branch Elementary School Rated A
- Wood Flooring
- 2-minute walk to Lyon Park
About This Home
As of April 2021***No expense was spared in completely renovating ($250,000+) this gorgeous 2 level home in the heart of Lyon Park & walking distance to 2 metro stations***Offering 4 Bedrooms + Den & 3 Full Baths, manicured lawn with landscaped flower beds. Brand new architectural shingle roof, siding, gutters, efficient windows, six-panel door, HVAC system, hot water heater & so much more!Open & airy entryway with lovely door with glass inlay lets in lots of natural sunlight! Flows nicely from generous family room to formal dining room with elegant chandelier into stunning Kitchen with contemporary finishes including: grey, recessed panel cabinetry, granite counters, Stainless Steel Appliances & gas stove, oversized ceramic tile flooring & exit to back & side yards. Huge Primary bedroom suite with sitting area/dressing area, private breathtaking bathroom with private showering area with custom tile inlay & oversized designer tile & fixtures, comfort height, grey vanity with Quartz counters, contemporary lighting & designer mirror! Lots of closet space & gleaming hardwood flooring throughout this home is sure to impress your guests! 2 additional bedrooms with ample closet space, hardwood flooring, contemporary lighting share a gorgeous hall bath. Separate basement features: wet bar with Maple cabinetry could be easily turned into mini-kitchen, family room with luxury vinyl plank, recessed lighting, bedroom, den, full size washer & dryer & beautifully remodeled full bath with wood-look tile, shower, comfort height vanity, lovely lighting & mirror. This space can easily be great space for young adult, au-pair, in-law who wants their own space, additional rental income possibilities (AirBNB, separate apartment, etc). Expanded driveway easily fits multiple cars plus free street parking in front & side of home. Beautiful side yard has had lovely evergreens planted all around.
Last Agent to Sell the Property
Bruce Tyburski
Redfin Corporation License #0225021854 Listed on: 03/05/2021

Home Details
Home Type
- Single Family
Est. Annual Taxes
- $8,097
Year Built
- Built in 1920 | Remodeled in 2020
Lot Details
- 6,155 Sq Ft Lot
- Back Yard Fenced
- Landscaped
- Wooded Lot
- Property is in excellent condition
Home Design
- Contemporary Architecture
- Architectural Shingle Roof
- Vinyl Siding
Interior Spaces
- Property has 2 Levels
- Chair Railings
- Crown Molding
- Recessed Lighting
- Double Pane Windows
- Replacement Windows
- Vinyl Clad Windows
- Insulated Windows
- Window Screens
- Atrium Doors
- Six Panel Doors
- Entrance Foyer
- Family Room
- Living Room
- Formal Dining Room
- Den
- Garden Views
- Finished Basement
- Basement Windows
Kitchen
- Kitchenette
- Breakfast Area or Nook
- Gas Oven or Range
- Six Burner Stove
- Built-In Microwave
- Ice Maker
- Dishwasher
- Stainless Steel Appliances
- Upgraded Countertops
- Disposal
Flooring
- Wood
- Stone
- Ceramic Tile
Bedrooms and Bathrooms
- En-Suite Primary Bedroom
- En-Suite Bathroom
- Walk-In Closet
Laundry
- Laundry Room
- Dryer
- Washer
Parking
- 4 Parking Spaces
- 4 Driveway Spaces
- Off-Street Parking
Outdoor Features
- Patio
- Exterior Lighting
Schools
- Long Branch Elementary School
- Jefferson Middle School
- Washington-Liberty High School
Utilities
- Forced Air Heating and Cooling System
- Vented Exhaust Fan
- Natural Gas Water Heater
- Cable TV Available
Additional Features
- Level Entry For Accessibility
- Energy-Efficient Windows with Low Emissivity
- Suburban Location
Community Details
- No Home Owners Association
- Lyon Park Subdivision
Listing and Financial Details
- Assessor Parcel Number 18-053-009
Ownership History
Purchase Details
Purchase Details
Home Financials for this Owner
Home Financials are based on the most recent Mortgage that was taken out on this home.Purchase Details
Home Financials for this Owner
Home Financials are based on the most recent Mortgage that was taken out on this home.Similar Homes in Arlington, VA
Home Values in the Area
Average Home Value in this Area
Purchase History
| Date | Buyer | Sale Price | Title Company |
|---|---|---|---|
| Morrison Jeffrey | -- | None Listed On Document | |
| Morrison Jeffrey G | $915,000 | Stewart Title | |
| Park Chan Sik | $720,000 | First American Title |
Mortgage History
| Date | Status | Borrower | Loan Amount |
|---|---|---|---|
| Previous Owner | Morrison Jeffrey G | $732,000 | |
| Previous Owner | Downey David A | $417,000 |
Property History
| Date | Event | Price | Change | Sq Ft Price |
|---|---|---|---|---|
| 04/06/2021 04/06/21 | Sold | $915,000 | -1.6% | $362 / Sq Ft |
| 03/13/2021 03/13/21 | Pending | -- | -- | -- |
| 03/05/2021 03/05/21 | For Sale | $929,900 | +29.2% | $368 / Sq Ft |
| 09/07/2018 09/07/18 | Sold | $720,000 | -3.9% | $283 / Sq Ft |
| 08/24/2018 08/24/18 | Pending | -- | -- | -- |
| 08/15/2018 08/15/18 | For Sale | $749,000 | -- | $294 / Sq Ft |
Tax History Compared to Growth
Tax History
| Year | Tax Paid | Tax Assessment Tax Assessment Total Assessment is a certain percentage of the fair market value that is determined by local assessors to be the total taxable value of land and additions on the property. | Land | Improvement |
|---|---|---|---|---|
| 2024 | $9,971 | $965,200 | $855,300 | $109,900 |
| 2023 | $9,723 | $944,000 | $836,300 | $107,700 |
| 2022 | $9,408 | $913,400 | $798,300 | $115,100 |
| 2021 | $8,832 | $857,500 | $760,000 | $97,500 |
| 2020 | $8,097 | $789,200 | $698,300 | $90,900 |
| 2019 | $7,467 | $727,800 | $665,000 | $62,800 |
| 2018 | $7,298 | $725,400 | $641,300 | $84,100 |
| 2017 | $7,058 | $701,600 | $617,500 | $84,100 |
| 2016 | $6,534 | $659,300 | $551,000 | $108,300 |
| 2015 | $6,346 | $637,100 | $527,300 | $109,800 |
| 2014 | $6,014 | $603,800 | $494,000 | $109,800 |
Agents Affiliated with this Home
-

Seller's Agent in 2021
Bruce Tyburski
Redfin Corporation
(703) 424-1180
-
Jessica McCain

Seller Co-Listing Agent in 2021
Jessica McCain
Realty ONE Group Capital
(703) 969-6680
1 in this area
124 Total Sales
-
Brian Siebel

Buyer's Agent in 2021
Brian Siebel
Compass
(703) 851-0979
1 in this area
69 Total Sales
-

Seller's Agent in 2018
Patricia Butler
RE/MAX
(703) 879-0505
-
Linda Min

Buyer's Agent in 2018
Linda Min
Samson Properties
(703) 655-3597
90 Total Sales
Map
Source: Bright MLS
MLS Number: VAAR177288
APN: 18-053-009
- 2615 3rd St N
- 2621 2nd Rd N
- 724 N Cleveland St
- 2909 2nd Rd N
- 2600 3rd St N
- 607 N Hudson St
- 3129 7th St N
- 729 N Barton St
- 3002 2nd St N
- 933 N Daniel St
- 2408 3rd St N
- 3220 5th St N
- 1004 N Daniel St
- 2808 1st Rd N
- 911 N Irving St
- 2504 Washington Blvd
- 122 N Bedford St Unit A
- 1020 N Highland St Unit 620
- 1021 N Garfield St Unit B39
- 1021 N Garfield St Unit 831
- 2800 N Pershing Dr
- 426 N Edgewood St
- 422 N Edgewood St
- 2807 N Pershing Dr Unit 1
- 2807 N Pershing Dr
- 431 N Fillmore St
- 602 N Edgewood St
- 427 N Fillmore St
- 418 N Edgewood St
- 501 N Fillmore St
- 423 N Fillmore St
- 2730 N Pershing Dr
- 511 N Fillmore St
- 423 N Edgewood St
- 419 N Fillmore St
- 606 N Edgewood St
- 414 N Edgewood St
- 609 N Edgewood St
- 415 N Fillmore St
- 607 N Fillmore St
