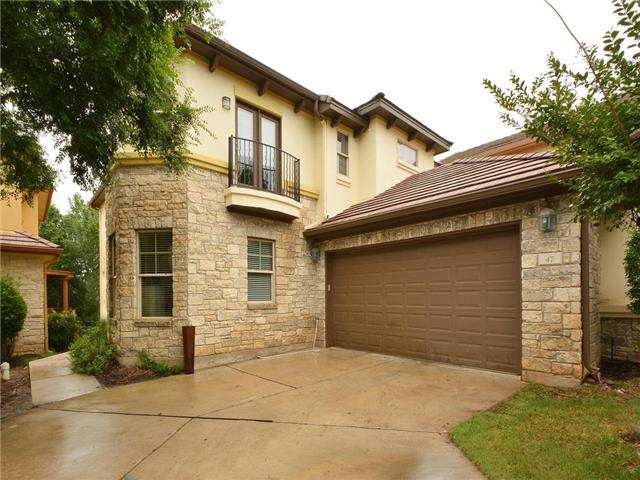
2800 Waymaker Way Unit 47 Austin, TX 78746
Westlake NeighborhoodHighlights
- Panoramic View
- Deck
- Main Floor Primary Bedroom
- Bridge Point Elementary School Rated A+
- Wooded Lot
- High Ceiling
About This Home
As of April 2021Great entertainment and family home in Davenport Rim capturing fabulous hill country views. Features open floor plan with living, dining, master suite and study down, four bedrooms & enclosed media room up. Extensively upgraded: new carpet, interior and exterior paint, pecan kitchen cabinets, molding, and trim, granite counters, newly rebuilt patio deck, prewired 5.1 surround sound audio system throughout, and much more [see attachments]. Previous model home on flat lot. Move in ready!Restrictions: Yes Sprinkler Sys:Yes
Property Details
Home Type
- Condominium
Est. Annual Taxes
- $9,810
Year Built
- Built in 2001
Lot Details
- Wrought Iron Fence
- Sprinkler System
- Wooded Lot
- Private Yard
HOA Fees
- $275 Monthly HOA Fees
Parking
- 2 Car Attached Garage
- Front Facing Garage
- Single Garage Door
- Garage Door Opener
- Off-Street Parking
Property Views
- Panoramic
- Hills
Home Design
- Slab Foundation
- Tile Roof
- Masonry Siding
- Stone Veneer
- Stucco
Interior Spaces
- 2,920 Sq Ft Home
- 2-Story Property
- Wired For Sound
- Beamed Ceilings
- Coffered Ceiling
- High Ceiling
- Gas Log Fireplace
- Window Treatments
- Entrance Foyer
- Family Room with Fireplace
- Multiple Living Areas
- Dining Area
- Prewired Security
Kitchen
- Breakfast Bar
- Built-In Oven
- Microwave
- Dishwasher
- Disposal
Flooring
- Carpet
- Tile
Bedrooms and Bathrooms
- 5 Bedrooms | 1 Primary Bedroom on Main
- Walk-In Closet
Laundry
- Laundry Room
- Laundry on main level
Schools
- Bridge Point Elementary School
- Hill Country Middle School
- Westlake High School
Additional Features
- Deck
- Central Heating and Cooling System
Listing and Financial Details
- Assessor Parcel Number 01271903020056
- 2% Total Tax Rate
Community Details
Overview
- Association fees include common area maintenance, insurance, landscaping, maintenance structure
- Davenport Rim HOA
- Davenport Rim Condo Amd Subdivision
- Mandatory home owners association
- The community has rules related to deed restrictions
Amenities
- Common Area
Ownership History
Purchase Details
Home Financials for this Owner
Home Financials are based on the most recent Mortgage that was taken out on this home.Purchase Details
Home Financials for this Owner
Home Financials are based on the most recent Mortgage that was taken out on this home.Map
Similar Homes in the area
Home Values in the Area
Average Home Value in this Area
Purchase History
| Date | Type | Sale Price | Title Company |
|---|---|---|---|
| Interfamily Deed Transfer | -- | None Available | |
| Vendors Lien | -- | Heritage Title |
Mortgage History
| Date | Status | Loan Amount | Loan Type |
|---|---|---|---|
| Open | $78,840 | Stand Alone Second | |
| Open | $417,000 | New Conventional | |
| Closed | $78,840 | Stand Alone Second | |
| Previous Owner | $263,500 | New Conventional |
Property History
| Date | Event | Price | Change | Sq Ft Price |
|---|---|---|---|---|
| 04/22/2021 04/22/21 | Sold | -- | -- | -- |
| 03/30/2021 03/30/21 | Pending | -- | -- | -- |
| 03/25/2021 03/25/21 | For Sale | $975,000 | +58.5% | $334 / Sq Ft |
| 06/20/2014 06/20/14 | Sold | -- | -- | -- |
| 05/27/2014 05/27/14 | Pending | -- | -- | -- |
| 05/27/2014 05/27/14 | For Sale | $615,000 | -- | $211 / Sq Ft |
Tax History
| Year | Tax Paid | Tax Assessment Tax Assessment Total Assessment is a certain percentage of the fair market value that is determined by local assessors to be the total taxable value of land and additions on the property. | Land | Improvement |
|---|---|---|---|---|
| 2023 | $15,382 | $1,060,049 | $191,475 | $868,574 |
| 2022 | $21,671 | $1,092,865 | $191,475 | $901,390 |
| 2021 | $16,010 | $735,831 | $0 | $0 |
| 2020 | $14,401 | $668,937 | $191,475 | $477,462 |
| 2018 | $14,378 | $647,080 | $191,475 | $455,605 |
| 2017 | $14,020 | $622,913 | $82,973 | $539,940 |
| 2016 | $15,036 | $637,293 | $82,973 | $554,320 |
| 2015 | $11,838 | $619,800 | $82,973 | $536,827 |
| 2014 | $11,838 | $533,550 | $82,973 | $450,577 |
Source: Unlock MLS (Austin Board of REALTORS®)
MLS Number: 1945334
APN: 495358
- 2800 Waymaker Way Unit 26
- 2800 Waymaker Way Unit 15
- 2800 Waymaker Way Unit 59
- 2807 Round Table Rd
- 2551 Waymaker Way
- 2809 Waterbank Cove
- 2522 Waymaker Way
- 2413 Never Bend Cove
- 2201 Far Gallant Dr
- 3502 Native Dancer Cove
- 3503 Needles Dr
- 2004 Canonero Dr
- 5801 Cannonade Ct
- 3401 Day Star Cove
- 2005 Far Gallant Dr
- 5900 Carry Back Ln
- 4501 Westlake Dr Unit 3
- 3511 Riva Ridge Rd
- 5710 Carry Back Ln
- 4250 Westlake Dr
