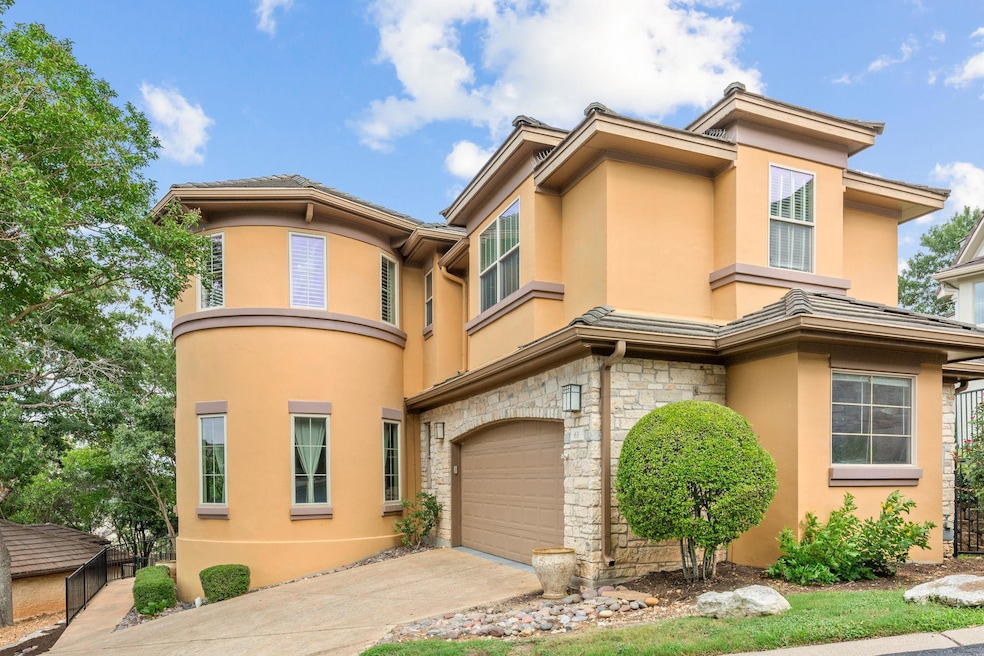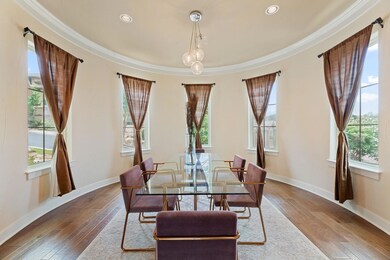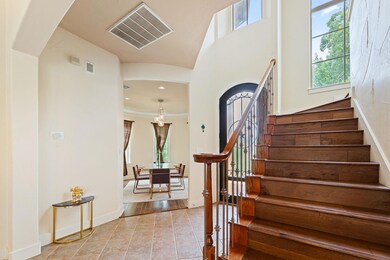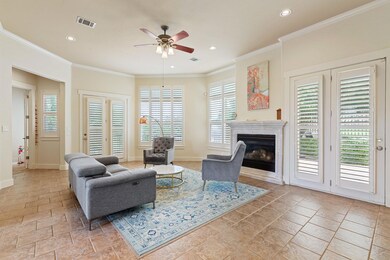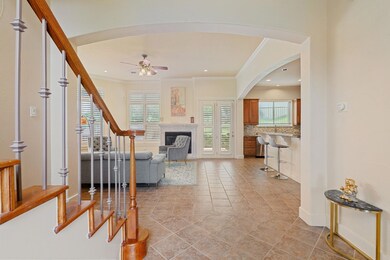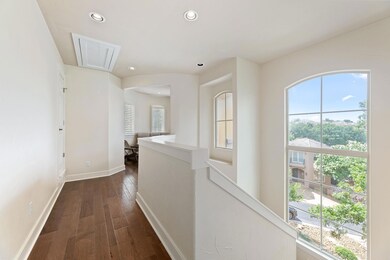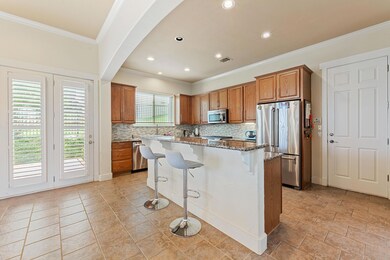2800 Waymaker Way Unit 63 Austin, TX 78746
Westlake NeighborhoodHighlights
- Open Floorplan
- Lock-and-Leave Community
- Vaulted Ceiling
- Bridge Point Elementary School Rated A+
- Deck
- Wood Flooring
About This Home
Welcome to Unit 63 in the highly desirable Davenport Rim community – a rare opportunity to lease a freestanding home in Eanes ISD. Located within a private, tree-lined enclave just minutes from downtown Austin and Lake Austin, this property offers the privacy of a single-family residence with the ease of low-maintenance, lock-and-leave living. Enjoy the convenience of HOA-provided landscape maintenance and water service.
Light-filled and well laid out, the home features large picture windows, hardwood flooring, and an open-concept main level with a gas fireplace, formal dining area, and a kitchen equipped with granite counters and stainless steel KitchenAid appliances. The backyard deck and second-floor balcony offer a quiet space to enjoy morning coffee or unwind in the evenings.
With 4 bedrooms and 3 full baths, the flexible layout includes a second living area upstairs, plus a spacious primary suite with a generous bathroom and ample closet space. The spacious attached 2-car garage is already wired for an electric vehicle fast charger, offering major convenience for Tesla and EV drivers. Whether you're commuting around Austin or taking off on a Hill Country road trip, your charging needs are already covered.
Residents of Davenport Rim enjoy private access to the 'Hidden Park' featuring tennis courts, a playground, and a nature trail — all within one of West Austin’s most sought-after neighborhoods, zoned to Bridge Point Elementary and the award-winning Eanes ISD. This home offers a rare combination of location and lifestyle – all in the heart of Westlake.
Listing Agent
eXp Realty, LLC Brokerage Phone: (512) 426-0010 License #0767127 Listed on: 07/22/2025

Home Details
Home Type
- Single Family
Est. Annual Taxes
- $14,205
Year Built
- Built in 1999
Lot Details
- 0.29 Acre Lot
- Northwest Facing Home
- Wrought Iron Fence
- Xeriscape Landscape
- Irregular Lot
- Lot Sloped Down
- Sprinkler System
- Private Yard
- Back Yard
Parking
- 2 Car Garage
- Parking Accessed On Kitchen Level
- Lighted Parking
- Side Facing Garage
- Side by Side Parking
- Garage Door Opener
- Off-Street Parking
Home Design
- Slab Foundation
- Tile Roof
- Stone Siding
- Stucco
Interior Spaces
- 2,806 Sq Ft Home
- 2-Story Property
- Open Floorplan
- Vaulted Ceiling
- Ceiling Fan
- Recessed Lighting
- Chandelier
- Fireplace With Glass Doors
- Gas Log Fireplace
- Plantation Shutters
- Family Room with Fireplace
- Multiple Living Areas
- Storage
- Neighborhood Views
Kitchen
- Breakfast Bar
- Oven
- Gas Cooktop
- Free-Standing Range
- Microwave
- Dishwasher
- Stainless Steel Appliances
- Kitchen Island
- Granite Countertops
Flooring
- Wood
- Carpet
Bedrooms and Bathrooms
- 4 Bedrooms | 1 Main Level Bedroom
- Walk-In Closet
- 3 Full Bathrooms
Home Security
- Security System Leased
- Smart Thermostat
- Fire and Smoke Detector
Eco-Friendly Details
- Energy-Efficient HVAC
- Energy-Efficient Thermostat
Outdoor Features
- Balcony
- Deck
Schools
- Bridge Point Elementary School
- Hill Country Middle School
- Westlake High School
Utilities
- Forced Air Heating and Cooling System
- Underground Utilities
- Natural Gas Connected
- High Speed Internet
- Phone Available
- Cable TV Available
Listing and Financial Details
- Security Deposit $5,300
- Tenant pays for cable TV, electricity, gas, internet, pest control, sewer, telephone, trash collection
- The owner pays for association fees, grounds care, water
- 12 Month Lease Term
- $40 Application Fee
- Assessor Parcel Number 01271903020037
Community Details
Overview
- Property has a Home Owners Association
- Davenport Rim Condo Amd Subdivision
- Lock-and-Leave Community
- Electric Vehicle Charging Station
Amenities
- Common Area
- Door to Door Trash Pickup
- Community Mailbox
Recreation
- Tennis Courts
- Community Playground
- Trails
Pet Policy
- Pets allowed on a case-by-case basis
Map
Source: Unlock MLS (Austin Board of REALTORS®)
MLS Number: 8615721
APN: 474381
- 2800 Waymaker Way Unit 15
- 2807 Round Table Rd
- 2551 Waymaker Way
- 2547 Waymaker Way
- 3200 Riva Ridge Rd
- 2809 Waterbank Cove
- 2413 Never Bend Cove
- 3502 Native Dancer Cove
- 2004 Canonero Dr
- 5801 Cannonade Ct
- 3401 Day Star Cove
- 2005 Far Gallant Dr
- 4501 Westlake Dr Unit 13
- 4501 Westlake Dr Unit 3
- 1607 the High Rd
- 5710 Carry Back Ln
- 1733 Canonero Dr
- 1501 Ridgecrest Dr
- 3605 Fawn Creek Path
- 2805 Rivercrest Dr
- 3500 N Capital of Tx Hwy
- 1612 the High Rd
- 1505 Ridgecrest Dr
- 3100 Rivercrest Dr
- 6636 Dogwood Creek Dr
- 6702 Elfland Dr
- 5312 Scenic View Dr
- 5304 Scenic View Dr
- 7228 Oak Shores Dr
- 1501 Wild Basin Ledge
- 4700 N Capital of Texas Hwy
- 701 Ariana Ct Unit 3
- 1746 Channel Rd
- 2805 Calaw Cove
- 3205 Rustic River Cove
- 5606 Craggy Point
- 4904 Tortuga Place
- 1821 Westlake Dr Unit 121
- 2100 Rue de St Germaine
- 1937 Rue de St Tropez Unit 9
