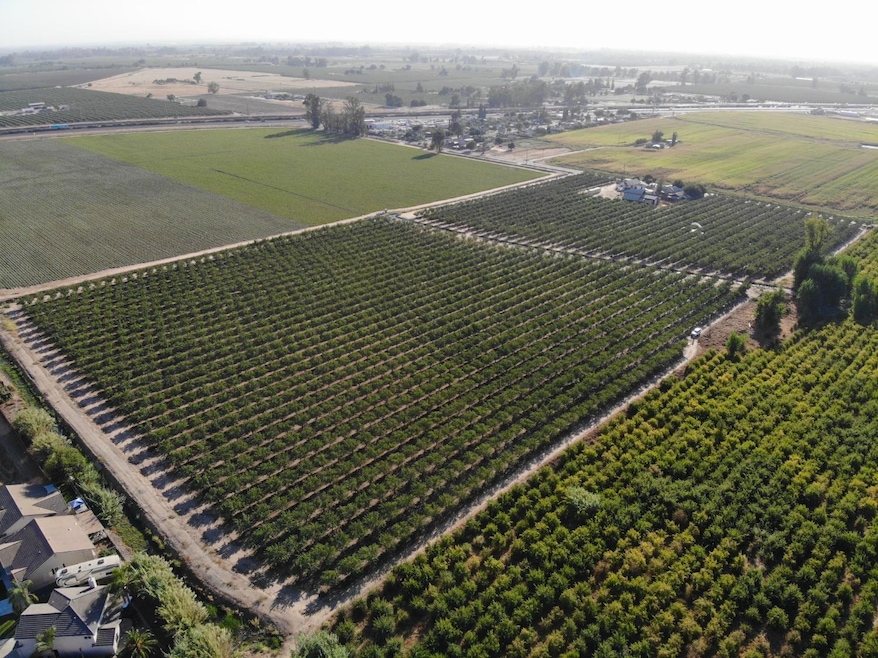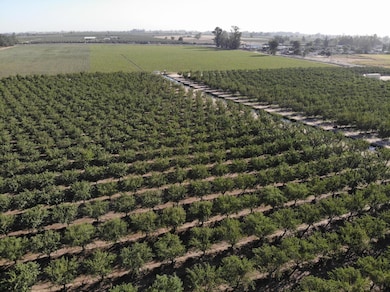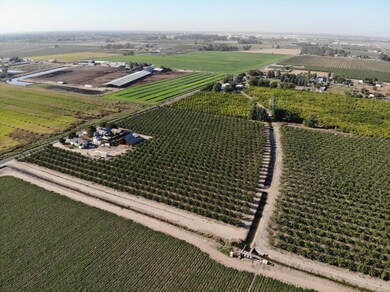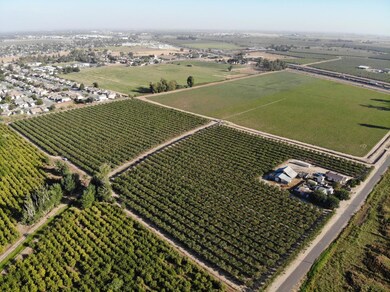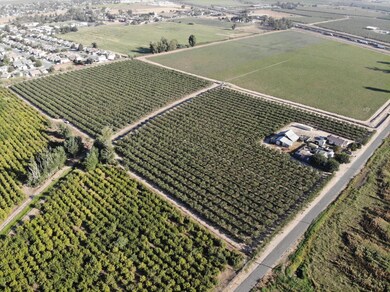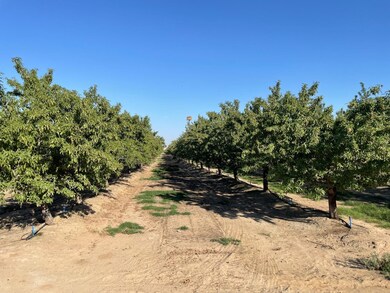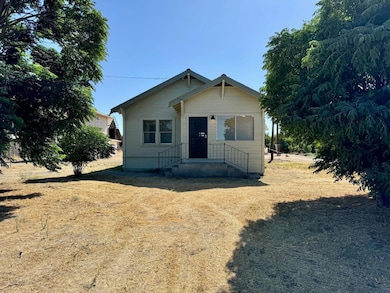
2801 Trindade Rd Atwater, CA 95301
Estimated payment $6,159/month
Highlights
- Horses Allowed On Property
- 18.07 Acre Lot
- Traditional Architecture
- RV Access or Parking
- Orchard Views
- Window or Skylight in Bathroom
About This Home
Young independence orchard producing 3100lbs/ac approx. the last two years. The production records available upon request. Orchard is on Nema Guard rootstock planted in fall of 2016. Orchard spacing is 14X20. The orchard has a Netagim SuperNet Jr Micro sprinklers with two stage sand media filter station. There is an 8-inch casing well on the property that was previously used for the home. The well is not connected to irrigation. Property has Merced Irrigation Tier 1 water with a pumping station. This property is located next to residential housing in the Franklin area which is unincorporated community between Atwater and Merced. Property has easy access to Highway 99. There is room at the property to park your equipment and trucks. Rental home is a 3 bedroom & 2 bath rented at $1800 a month. The home has 1488 sf. The rental home has been updated with brand new central heat and ac. It is on city water and has a newer roof and septic replaced in 2020. Both bathrooms have been replaced, the complete home has new interior and exterior paint. The main water line to the home was all replaced last year. Kitchen was refreshed with new paint on the cabinets. Home has a security system. There is a barn and other outbuildings on the property.
Home Details
Home Type
- Single Family
Est. Annual Taxes
- $9,299
Year Built
- Built in 1923 | Remodeled
Lot Details
- 18.07 Acre Lot
- Irregular Lot
- Property is zoned A1
Parking
- RV Access or Parking
Home Design
- Traditional Architecture
- Cottage
- Ranch Property
- Raised Foundation
- Frame Construction
- Composition Roof
Interior Spaces
- 1,488 Sq Ft Home
- Great Room
- Combination Dining and Living Room
- Vinyl Flooring
- Orchard Views
Kitchen
- Free-Standing Electric Oven
- Electric Cooktop
- Laminate Countertops
Bedrooms and Bathrooms
- 3 Bedrooms
- 2 Full Bathrooms
- Quartz Bathroom Countertops
- Low Flow Toliet
- Bathtub with Shower
- Low Flow Shower
- Window or Skylight in Bathroom
Laundry
- Laundry Room
- Sink Near Laundry
- 220 Volts In Laundry
Home Security
- Security System Owned
- Carbon Monoxide Detectors
Farming
- Horse or Livestock Barn
- Agricultural
Utilities
- Central Heating and Cooling System
- 220 Volts in Kitchen
- Property is located within a water district
- Water Heater
- Septic System
Additional Features
- Outbuilding
- Horses Allowed On Property
Community Details
- No Home Owners Association
- Net Lease
Listing and Financial Details
- Assessor Parcel Number 005-210-016-000
Map
Home Values in the Area
Average Home Value in this Area
Tax History
| Year | Tax Paid | Tax Assessment Tax Assessment Total Assessment is a certain percentage of the fair market value that is determined by local assessors to be the total taxable value of land and additions on the property. | Land | Improvement |
|---|---|---|---|---|
| 2025 | $9,299 | $875,495 | $583,664 | $291,831 |
| 2024 | $9,299 | $858,330 | $572,220 | $286,110 |
| 2023 | $9,167 | $841,500 | $561,000 | $280,500 |
| 2022 | $9,045 | $825,000 | $550,000 | $275,000 |
| 2021 | $6,183 | $551,352 | $453,449 | $97,903 |
| 2020 | $6,229 | $545,700 | $448,800 | $96,900 |
| 2019 | $4,589 | $406,102 | $334,280 | $71,822 |
| 2018 | $4,187 | $398,140 | $327,726 | $70,414 |
| 2017 | $3,975 | $357,000 | $321,300 | $35,700 |
| 2016 | $3,913 | $350,000 | $315,000 | $35,000 |
| 2015 | $1,173 | $64,283 | $45,658 | $18,625 |
| 2014 | $709 | $63,037 | $44,764 | $18,273 |
Property History
| Date | Event | Price | Change | Sq Ft Price |
|---|---|---|---|---|
| 04/07/2025 04/07/25 | For Sale | $990,000 | -- | -- |
Purchase History
| Date | Type | Sale Price | Title Company |
|---|---|---|---|
| Grant Deed | $825,000 | Stewart Title Of Ca Inc | |
| Grant Deed | $600,000 | First American Title Company | |
| Interfamily Deed Transfer | -- | None Available | |
| Grant Deed | $350,000 | Stewart Title Of Ca Inc | |
| Interfamily Deed Transfer | -- | Fidelity National Title Comp | |
| Interfamily Deed Transfer | -- | None Available |
Mortgage History
| Date | Status | Loan Amount | Loan Type |
|---|---|---|---|
| Open | $577,500 | Commercial | |
| Closed | $206,250 | USDA | |
| Previous Owner | $215,000 | Credit Line Revolving | |
| Previous Owner | $160,500 | Commercial | |
| Previous Owner | $670,000 | Commercial | |
| Previous Owner | $325,000 | Commercial | |
| Previous Owner | $141,500 | Commercial | |
| Previous Owner | $243,500 | Credit Line Revolving | |
| Previous Owner | $45,000 | New Conventional |
Similar Homes in Atwater, CA
Source: MetroList
MLS Number: 225042655
APN: 005-210-016
- 2915 Balsam Way
- 0 Franklin Rd Unit MC25059688
- 0 Franklin Rd Unit 224022200
- 2577 Lobo Ave
- 2931 Elm Ave
- 2487 Wolf St
- 2923 Elm Ave
- 2989 Maple Ave
- 2443 Fern St
- 2362 Fern St
- 2020 Ashby Rd
- 2020 Ashby Rd Unit 88
- 2020 Ashby Rd Unit 107
- 2868 Beachwood Dr
- 2914 Beachwood Dr
- 0 Fox Rd
- 2152 Fern St
- 2443 N Shoemaker Ave
- 2153 W Solis St
- 2097 Meadowbrook Ave
- 2908 Willowbrook Ct
- 1756 Willowbrook Dr
- 2802 Determine Dr
- 2906 Determine Dr Unit A
- 2300 Cascade Dr
- 4032 Wood Creek Ct
- 1295 Esplanade Dr
- 2745 Muir Ave Unit 2745
- 1286 Avignon Dr
- 1205 Devonwood Dr
- 4188 Adobe Ct
- 3827 San Jose Ave
- 1047-1065 W 19th St
- 1044 W 25th St
- 832 San Pablo Ave
- 3601 San Jose Ave
- 4271 Freemark Ave
- 637 Grambling Ct
- 4427 Andrea Dr
- 3342 M St
