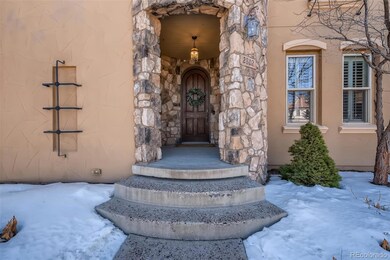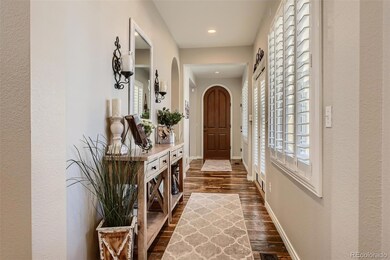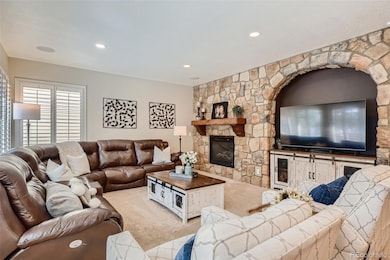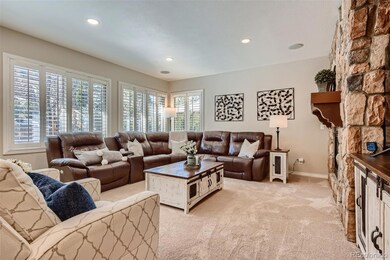
2802 Danbury Ave Highlands Ranch, CO 80126
Southridge NeighborhoodEstimated Value: $1,390,000 - $1,427,000
Highlights
- Fitness Center
- Primary Bedroom Suite
- Clubhouse
- Copper Mesa Elementary School Rated A-
- 0.33 Acre Lot
- 5-minute walk to Red Tail Park
About This Home
As of April 2022THIS IS THE HOME YOU HAVE BEEN WAITING FOR! WOW! This gorgeous Joyce home has it all! The sellers have done numerous renovations to this already beautiful and functional home! This large 4 bedroom, 5 bathroom homes sits on a spacious private lot, complete with a putting green, trampoline, fire pit, covered patio and great outdoor space for entertaining! The newly remodeled, well appointed kitchen with on pointe finishes is open to the cozy family room, while a butler pantry with walk-in pantry connects the kitchen to a large dining room. Enjoy meals in the breakfast nook with custom built banquet seating and table. Functionally, the addition of the large mudroom/laundry room was a brilliant addition! Everyone wants a main floor bedroom and this home has it, complete with a new full ensuite bathroom. The formal living room in the front of the home is a quiet space to relax and unwind. The grand staircase with bar and library landings, offers more entertaining space! Upstairs you will find the spacious primary suite with 5 piece bath and a custom walk-in closet! On the second floor are two secondary bedrooms that are one of a kind. Both bedrooms have full ensuite bathrooms. One bedroom has a study space and the other offers a cozy circular nook. Walk out onto the balcony overlooking your parklike courtyard- to a bonus room above the garage! This is the perfect, private home office! Make your way to the newly finished basement where you will find gorgeous finishes and space galore for game nights, tv time or entertaining! The cozy family room has a large electric fireplace perfect for the Colorado evenings! The basement includes, a game room and exercise room as well as plenty of storage! This house is ready to be your home! The sellers have thought of every bell and whistle down to the hidden drawer for dog food, and the built in score keeper for game night! Enjoy all that Highlands Ranch has to offer- four recreation centers and numerous trails for hiking and biking!
Home Details
Home Type
- Single Family
Est. Annual Taxes
- $5,407
Year Built
- Built in 2005 | Remodeled
Lot Details
- 0.33 Acre Lot
- Property is Fully Fenced
- Landscaped
- Irrigation
- Private Yard
- Property is zoned PDU
HOA Fees
Parking
- 3 Car Attached Garage
- Heated Garage
- Dry Walled Garage
Home Design
- Mountain Contemporary Architecture
- Frame Construction
- Composition Roof
- Concrete Roof
- Stone Siding
- Radon Mitigation System
- Stucco
Interior Spaces
- 2-Story Property
- High Ceiling
- Gas Fireplace
- Mud Room
- Family Room with Fireplace
- 3 Fireplaces
- Living Room
- Dining Room
- Recreation Room
- Loft
- Bonus Room
- Game Room
- Home Gym
Kitchen
- Oven
- Range with Range Hood
- Dishwasher
- Kitchen Island
- Quartz Countertops
- Disposal
Flooring
- Wood
- Carpet
- Laminate
- Tile
Bedrooms and Bathrooms
- Primary Bedroom Suite
- Walk-In Closet
Finished Basement
- Partial Basement
- Sump Pump
- Bedroom in Basement
- Crawl Space
Home Security
- Home Security System
- Carbon Monoxide Detectors
Outdoor Features
- Balcony
- Covered patio or porch
- Outdoor Fireplace
- Fire Pit
Schools
- Copper Mesa Elementary School
- Mountain Ridge Middle School
- Mountain Vista High School
Utilities
- Forced Air Heating and Cooling System
- 220 Volts
- 110 Volts
- Natural Gas Connected
- Cable TV Available
Listing and Financial Details
- Exclusions: All Personal Property. Banquet Seating in Eat In Kitchen. Hanging Porch Swing on Back Patio. Cabinetry in Single Car Garage (Workshop). Washer & Dryer.
- Assessor Parcel Number R0437982
Community Details
Overview
- Association fees include ground maintenance, recycling, snow removal, trash
- Hrca Association, Phone Number (303) 471-8958
- Firelight At Highlands Ranch Association, Phone Number (303) 962-1613
- Built by Joyce Homes
- Highlands Ranch Firelight Subdivision
- Seasonal Pond
Amenities
- Sauna
- Clubhouse
Recreation
- Tennis Courts
- Community Playground
- Fitness Center
- Community Pool
- Community Spa
- Park
- Trails
Ownership History
Purchase Details
Home Financials for this Owner
Home Financials are based on the most recent Mortgage that was taken out on this home.Purchase Details
Home Financials for this Owner
Home Financials are based on the most recent Mortgage that was taken out on this home.Purchase Details
Home Financials for this Owner
Home Financials are based on the most recent Mortgage that was taken out on this home.Purchase Details
Home Financials for this Owner
Home Financials are based on the most recent Mortgage that was taken out on this home.Purchase Details
Home Financials for this Owner
Home Financials are based on the most recent Mortgage that was taken out on this home.Purchase Details
Home Financials for this Owner
Home Financials are based on the most recent Mortgage that was taken out on this home.Purchase Details
Home Financials for this Owner
Home Financials are based on the most recent Mortgage that was taken out on this home.Purchase Details
Home Financials for this Owner
Home Financials are based on the most recent Mortgage that was taken out on this home.Purchase Details
Similar Homes in the area
Home Values in the Area
Average Home Value in this Area
Purchase History
| Date | Buyer | Sale Price | Title Company |
|---|---|---|---|
| Lockley Daniel A | $1,520,000 | None Listed On Document | |
| Hammond William A | $840,000 | Prestige Title & Escrow | |
| Burton Richard E | $629,800 | Heritage Title | |
| Burton Richard E | $670,000 | Fahtco | |
| Ruden Jeffrey | $635,000 | -- | |
| Ruden Jeffrey | $635,000 | Land Title Guarantee Company | |
| Ruden Jeffrey | $635,000 | Land Title Guarantee Company | |
| U S Bank Na | -- | None Available | |
| Ferrari Vicki F | $637,318 | Land Title Guarantee Company | |
| Joyce Homes Inc | $5,192,100 | -- |
Mortgage History
| Date | Status | Borrower | Loan Amount |
|---|---|---|---|
| Open | Lockley Daniel A | $790,000 | |
| Previous Owner | Hammond William A | $596,000 | |
| Previous Owner | Hammond N Jr William A N | $150,000 | |
| Previous Owner | Hammond William A | $719,000 | |
| Previous Owner | Hammond William A | $660,000 | |
| Previous Owner | Burton Richard E | $403,500 | |
| Previous Owner | Burton Richard E | $417,000 | |
| Previous Owner | Burton Richard E | $100,000 | |
| Previous Owner | Ruden Jeff A | $75,000 | |
| Previous Owner | Ruden Jeffrey | $508,000 | |
| Previous Owner | Umberger Jessica | $35,780 | |
| Previous Owner | Ferrari Vicki F | $560,800 | |
| Previous Owner | Ferrari Vicki F | $140,200 | |
| Previous Owner | Ferrari Vicki F | $500,000 | |
| Previous Owner | Joyce Homes Inc | $404,300 | |
| Closed | Ferrari Vicki F | $130,000 |
Property History
| Date | Event | Price | Change | Sq Ft Price |
|---|---|---|---|---|
| 04/18/2022 04/18/22 | Sold | $1,520,000 | +12.6% | $310 / Sq Ft |
| 03/27/2022 03/27/22 | Pending | -- | -- | -- |
| 03/24/2022 03/24/22 | For Sale | $1,350,000 | -- | $275 / Sq Ft |
Tax History Compared to Growth
Tax History
| Year | Tax Paid | Tax Assessment Tax Assessment Total Assessment is a certain percentage of the fair market value that is determined by local assessors to be the total taxable value of land and additions on the property. | Land | Improvement |
|---|---|---|---|---|
| 2024 | $7,807 | $86,510 | $15,370 | $71,140 |
| 2023 | $7,793 | $86,510 | $15,370 | $71,140 |
| 2022 | $5,123 | $56,070 | $11,080 | $44,990 |
| 2021 | $5,329 | $56,070 | $11,080 | $44,990 |
| 2020 | $5,407 | $58,300 | $10,590 | $47,710 |
| 2019 | $5,427 | $58,300 | $10,590 | $47,710 |
| 2018 | $4,963 | $52,510 | $10,680 | $41,830 |
| 2017 | $4,519 | $52,510 | $10,680 | $41,830 |
| 2016 | $4,653 | $53,070 | $11,360 | $41,710 |
| 2015 | $4,753 | $53,070 | $11,360 | $41,710 |
| 2014 | $2,173 | $44,800 | $8,520 | $36,280 |
Agents Affiliated with this Home
-
Scotta Larsen

Seller's Agent in 2022
Scotta Larsen
Realty One Group Premier
(720) 290-2637
7 in this area
102 Total Sales
-
Wendy Bowen

Seller Co-Listing Agent in 2022
Wendy Bowen
Realty One Group Premier
(319) 601-9857
1 in this area
28 Total Sales
-
Andre Dixion
A
Buyer's Agent in 2022
Andre Dixion
Keller Williams Realty Downtown LLC
(720) 989-5582
1 in this area
25 Total Sales
Map
Source: REcolorado®
MLS Number: 5831893
APN: 2229-242-15-024
- 2749 Pemberly Ave
- 10908 Oakshire Ave
- 2601 Pemberly Ave
- 2934 Braeburn Way
- 3102 Fox Sedge Place
- 10774 Chadsworth Ln
- 10696 Riverbrook Cir
- 10657 Cherrybrook Cir
- 3188 Lynwood Ave
- 3024 Woodbriar Dr
- 3120 Redhaven Way
- 10638 Cherrybrook Cir
- 10685 Cherrybrook Cir
- 10681 Cherrybrook Cir
- 3092 Windridge Cir
- 10609 Chadsworth Ln
- 10579 Pearlwood Cir
- 3155 Kedleston Ave
- 10293 Rustic Redwood Ct
- 10674 Cherrington St
- 2802 Danbury Ave
- 2782 Danbury Ave
- 2818 Danbury Ave
- 2783 Southshire Rd
- 2772 Danbury Ave
- 2769 Southshire Rd
- 2832 Danbury Ave
- 10656 Redvale Rd
- 2797 Southshire Rd
- 10655 Redvale Rd
- 2758 Danbury Ave
- 2753 Southshire Rd
- 2842 Danbury Ave
- 10644 Redvale Rd
- 2781 Danbury Ave
- 2811 Southshire Rd
- 10645 Redvale Rd
- 2833 Danbury Ave
- 2742 Danbury Ave
- 2771 Danbury Ave






