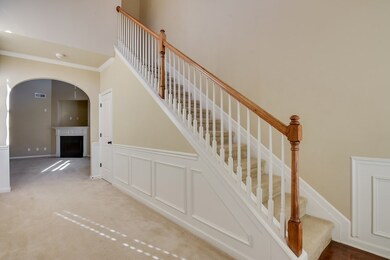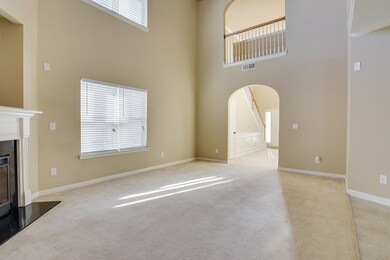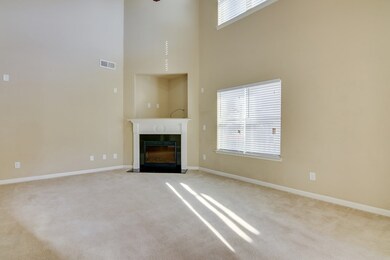
2802 Huntcliffe Dr Augusta, GA 30909
Belair NeighborhoodHighlights
- Wood Flooring
- Main Floor Bedroom
- Community Pool
- Johnson Magnet Rated 10
- Great Room with Fireplace
- Breakfast Room
About This Home
As of April 20194 LARGE BEDROOMS | 3 FULL BATHS | COMMUNITY POOL - This great home has lots to offer. The spacious kitchen features stained cabinetry, granite countertops, tiled back splash, walk in pantry and large breakfast bar island. The formal dining room has gorgeous coffered ceilings and picture chair rail panels. The great room opens to the kitchen. It has vaulted ceilings, a fireplace, lots of natural light and a dramatic catwalk over looking the great room. Also on the main level is a secondary bedroom with a full bath access and the nicely sized laundry. Upstairs are all the remaining bedrooms. The enormous master bedroom features a luxurious bath with separate garden tub & shower, dual vanities and oversize walk-in closet. The secondary bedrooms are well sized with vaulted ceilings and ample closet space. The backyard is privacy fenced with an extended patio. Zoned for Belair K-8 and Westside High. Only 5 minutes to gate 1. Convenient to all area shopping and I20.
Last Agent to Sell the Property
Re/max True Advantage License #315938 Listed on: 01/17/2019

Home Details
Home Type
- Single Family
Est. Annual Taxes
- $3,520
Year Built
- Built in 2010
Lot Details
- Privacy Fence
- Fenced
- Landscaped
- Front and Back Yard Sprinklers
Parking
- 2 Car Attached Garage
Home Design
- Brick Exterior Construction
- Slab Foundation
- Composition Roof
- Vinyl Siding
Interior Spaces
- 2,860 Sq Ft Home
- 2-Story Property
- Wired For Data
- Built-In Features
- Ceiling Fan
- Blinds
- Entrance Foyer
- Great Room with Fireplace
- Family Room
- Living Room
- Breakfast Room
- Dining Room
- Pull Down Stairs to Attic
- Home Security System
Kitchen
- Eat-In Kitchen
- Electric Range
- <<builtInMicrowave>>
- Dishwasher
- Kitchen Island
- Disposal
Flooring
- Wood
- Carpet
- Vinyl
Bedrooms and Bathrooms
- 4 Bedrooms
- Main Floor Bedroom
- Primary Bedroom Upstairs
- Walk-In Closet
- 3 Full Bathrooms
- Garden Bath
Laundry
- Laundry Room
- Washer and Gas Dryer Hookup
Outdoor Features
- Patio
- Front Porch
- Stoop
Schools
- Belair K8 Elementary And Middle School
- Westside High School
Utilities
- Forced Air Heating and Cooling System
- Water Heater
- Cable TV Available
Listing and Financial Details
- Assessor Parcel Number 065-3-017-00-0
Community Details
Overview
- Property has a Home Owners Association
- Willhaven Subdivision
Recreation
- Community Playground
- Community Pool
Ownership History
Purchase Details
Home Financials for this Owner
Home Financials are based on the most recent Mortgage that was taken out on this home.Purchase Details
Home Financials for this Owner
Home Financials are based on the most recent Mortgage that was taken out on this home.Similar Homes in Augusta, GA
Home Values in the Area
Average Home Value in this Area
Purchase History
| Date | Type | Sale Price | Title Company |
|---|---|---|---|
| Limited Warranty Deed | $195,000 | -- | |
| Warranty Deed | $195,000 | -- | |
| Warranty Deed | $168,000 | -- |
Mortgage History
| Date | Status | Loan Amount | Loan Type |
|---|---|---|---|
| Open | $222,600 | New Conventional | |
| Closed | $200,400 | New Conventional | |
| Closed | $191,468 | FHA | |
| Previous Owner | $170,940 | New Conventional |
Property History
| Date | Event | Price | Change | Sq Ft Price |
|---|---|---|---|---|
| 04/05/2019 04/05/19 | Sold | $195,000 | -1.8% | $68 / Sq Ft |
| 03/05/2019 03/05/19 | Pending | -- | -- | -- |
| 01/17/2019 01/17/19 | For Sale | $198,500 | +18.2% | $69 / Sq Ft |
| 12/15/2015 12/15/15 | Sold | $168,000 | -8.1% | $59 / Sq Ft |
| 10/05/2015 10/05/15 | Pending | -- | -- | -- |
| 08/12/2015 08/12/15 | For Sale | $182,900 | -- | $64 / Sq Ft |
Tax History Compared to Growth
Tax History
| Year | Tax Paid | Tax Assessment Tax Assessment Total Assessment is a certain percentage of the fair market value that is determined by local assessors to be the total taxable value of land and additions on the property. | Land | Improvement |
|---|---|---|---|---|
| 2024 | $3,520 | $116,600 | $15,600 | $101,000 |
| 2023 | $3,520 | $111,884 | $15,600 | $96,284 |
| 2022 | $3,272 | $102,701 | $15,600 | $87,101 |
| 2021 | $2,720 | $75,618 | $15,600 | $60,018 |
| 2020 | $2,676 | $75,618 | $15,600 | $60,018 |
| 2019 | $2,539 | $66,262 | $11,200 | $55,062 |
| 2018 | $2,557 | $66,262 | $11,200 | $55,062 |
| 2017 | $2,523 | $66,262 | $11,200 | $55,062 |
| 2016 | $2,525 | $66,262 | $11,200 | $55,062 |
| 2015 | $2,619 | $68,580 | $11,200 | $57,380 |
| 2014 | $2,608 | $68,145 | $11,200 | $56,945 |
Agents Affiliated with this Home
-
Michelle Mckenzie

Seller's Agent in 2019
Michelle Mckenzie
RE/MAX
(706) 830-6539
5 in this area
76 Total Sales
-
Tony Wright

Seller's Agent in 2015
Tony Wright
Better Homes & Gardens Executive Partners
(706) 364-7653
109 in this area
196 Total Sales
-
C
Buyer's Agent in 2015
Carolyn Mckinney
Better Homes & Gardens Ep Of Sc
Map
Source: REALTORS® of Greater Augusta
MLS Number: 436329
APN: 0653017000
- 2806 Huntcliffe Dr
- 2909 Wellington St
- 3113 Theodore St
- 2767 Huntcliffe Dr
- 195 Sims Ct
- 2144 Willhaven Dr
- 2083 Willhaven Dr
- 5174 Copse Dr
- 5186 Copse Dr
- 108 Sims Ct
- 2128 Willhaven Dr
- 7050 Summerton Dr
- 7058 Summerton Dr
- 3908 Padrick St
- 4020 Pullman Cir
- 7093 Summerton Dr
- 1144 George W Crawford Dr
- 2344 Belair Spring Rd
- 1212 Elbron Dr
- 1216 Elbron Dr






