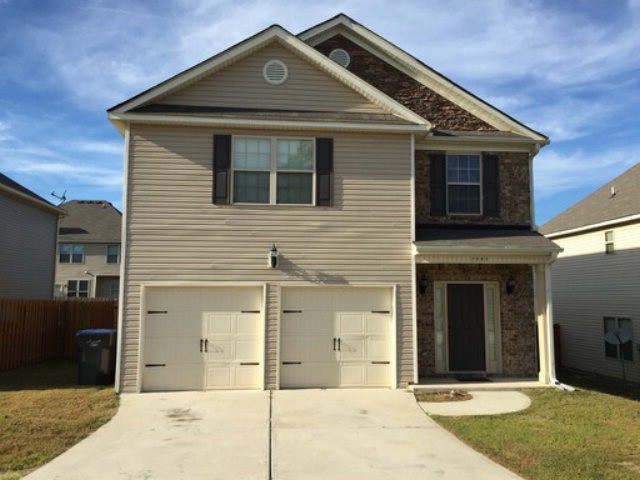
2802 Huntcliffe Dr Augusta, GA 30909
Belair NeighborhoodHighlights
- Clubhouse
- Wood Flooring
- Mud Room
- Johnson Magnet Rated 10
- Great Room with Fireplace
- Community Pool
About This Home
As of April 2019The Lexington is a spacious and open floor plan! It boasts 9' smooth ceilings, large kitchen w/ oversized kitchen island, and 42" cabinets with crown molding. This incredible floor plan has elegant arched openings both up stairs and down stairs with a stunning arched cat walk overlooking a two story family room. Your breath taking Owner's Suite has a HUGE closet, garden tub, separate shower & dual adult height vanity. Nice yard with the shadow box privacy fence. Walking distance to the playground and community pool.
Last Agent to Sell the Property
Better Homes & Gardens Executive Partners License #201373 Listed on: 08/12/2015

Last Buyer's Agent
Carolyn Mckinney
Better Homes & Gardens Ep Of Sc
Home Details
Home Type
- Single Family
Est. Annual Taxes
- $3,520
Year Built
- Built in 2010
Lot Details
- Landscaped
- Front and Back Yard Sprinklers
Parking
- 2 Car Attached Garage
Home Design
- Brick Exterior Construction
- Slab Foundation
- Composition Roof
- Vinyl Siding
Interior Spaces
- 2,854 Sq Ft Home
- 2-Story Property
- Wired For Data
- Ceiling Fan
- Blinds
- Mud Room
- Entrance Foyer
- Great Room with Fireplace
- Family Room
- Living Room
- Breakfast Room
- Dining Room
- Home Office
- Library
- Pull Down Stairs to Attic
- Security System Owned
Kitchen
- Eat-In Kitchen
- Electric Range
- <<builtInMicrowave>>
- Dishwasher
- Kitchen Island
Flooring
- Wood
- Carpet
- Laminate
Bedrooms and Bathrooms
- 4 Bedrooms
- Primary Bedroom Upstairs
- Walk-In Closet
- 3 Full Bathrooms
- Garden Bath
Laundry
- Laundry Room
- Washer and Gas Dryer Hookup
Outdoor Features
- Patio
- Stoop
Schools
- Sue Reynolds Elementary School
- Langford Middle School
- Richmond Academy High School
Utilities
- Multiple cooling system units
- Central Air
- Heat Pump System
- Water Heater
- Cable TV Available
Listing and Financial Details
- Home warranty included in the sale of the property
- Tax Lot 237
- Assessor Parcel Number 065-3-017-00-0
Community Details
Overview
- Property has a Home Owners Association
- Built by PILLON
- Willhaven Subdivision
Amenities
- Clubhouse
Recreation
- Community Playground
- Community Pool
Ownership History
Purchase Details
Home Financials for this Owner
Home Financials are based on the most recent Mortgage that was taken out on this home.Purchase Details
Home Financials for this Owner
Home Financials are based on the most recent Mortgage that was taken out on this home.Similar Homes in Augusta, GA
Home Values in the Area
Average Home Value in this Area
Purchase History
| Date | Type | Sale Price | Title Company |
|---|---|---|---|
| Limited Warranty Deed | $195,000 | -- | |
| Warranty Deed | $195,000 | -- | |
| Warranty Deed | $168,000 | -- |
Mortgage History
| Date | Status | Loan Amount | Loan Type |
|---|---|---|---|
| Open | $222,600 | New Conventional | |
| Closed | $200,400 | New Conventional | |
| Closed | $191,468 | FHA | |
| Previous Owner | $170,940 | New Conventional |
Property History
| Date | Event | Price | Change | Sq Ft Price |
|---|---|---|---|---|
| 04/05/2019 04/05/19 | Sold | $195,000 | -1.8% | $68 / Sq Ft |
| 03/05/2019 03/05/19 | Pending | -- | -- | -- |
| 01/17/2019 01/17/19 | For Sale | $198,500 | +18.2% | $69 / Sq Ft |
| 12/15/2015 12/15/15 | Sold | $168,000 | -8.1% | $59 / Sq Ft |
| 10/05/2015 10/05/15 | Pending | -- | -- | -- |
| 08/12/2015 08/12/15 | For Sale | $182,900 | -- | $64 / Sq Ft |
Tax History Compared to Growth
Tax History
| Year | Tax Paid | Tax Assessment Tax Assessment Total Assessment is a certain percentage of the fair market value that is determined by local assessors to be the total taxable value of land and additions on the property. | Land | Improvement |
|---|---|---|---|---|
| 2024 | $3,520 | $116,600 | $15,600 | $101,000 |
| 2023 | $3,520 | $111,884 | $15,600 | $96,284 |
| 2022 | $3,272 | $102,701 | $15,600 | $87,101 |
| 2021 | $2,720 | $75,618 | $15,600 | $60,018 |
| 2020 | $2,676 | $75,618 | $15,600 | $60,018 |
| 2019 | $2,539 | $66,262 | $11,200 | $55,062 |
| 2018 | $2,557 | $66,262 | $11,200 | $55,062 |
| 2017 | $2,523 | $66,262 | $11,200 | $55,062 |
| 2016 | $2,525 | $66,262 | $11,200 | $55,062 |
| 2015 | $2,619 | $68,580 | $11,200 | $57,380 |
| 2014 | $2,608 | $68,145 | $11,200 | $56,945 |
Agents Affiliated with this Home
-
Michelle Mckenzie

Seller's Agent in 2019
Michelle Mckenzie
RE/MAX
(706) 830-6539
5 in this area
76 Total Sales
-
Tony Wright

Seller's Agent in 2015
Tony Wright
Better Homes & Gardens Executive Partners
(706) 364-7653
110 in this area
197 Total Sales
-
C
Buyer's Agent in 2015
Carolyn Mckinney
Better Homes & Gardens Ep Of Sc
Map
Source: REALTORS® of Greater Augusta
MLS Number: 390659
APN: 0653017000
- 2806 Huntcliffe Dr
- 2909 Wellington St
- 3113 Theodore St
- 2767 Huntcliffe Dr
- 195 Sims Ct
- 2144 Willhaven Dr
- 2083 Willhaven Dr
- 5174 Copse Dr
- 5186 Copse Dr
- 108 Sims Ct
- 2128 Willhaven Dr
- 7050 Summerton Dr
- 7058 Summerton Dr
- 3908 Padrick St
- 4020 Pullman Cir
- 7093 Summerton Dr
- 1144 George W Crawford Dr
- 2344 Belair Spring Rd
- 1212 Elbron Dr
- 1216 Elbron Dr
