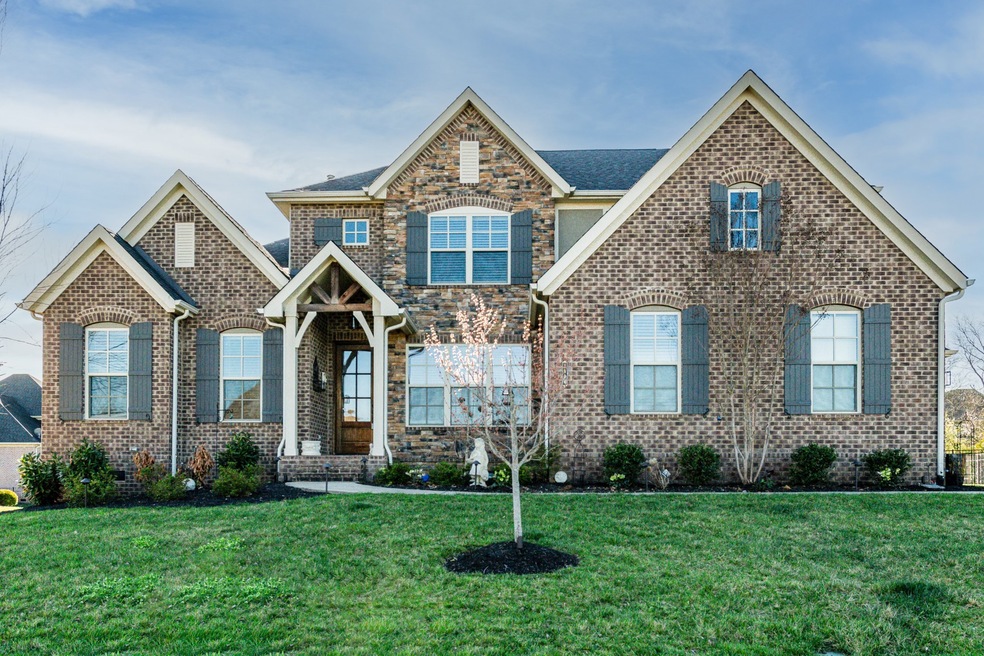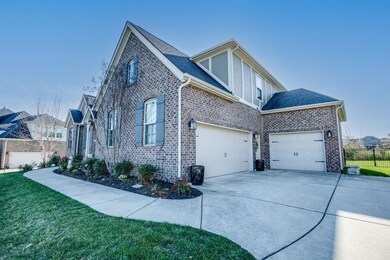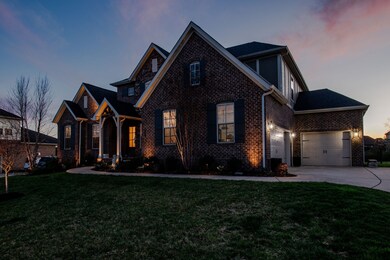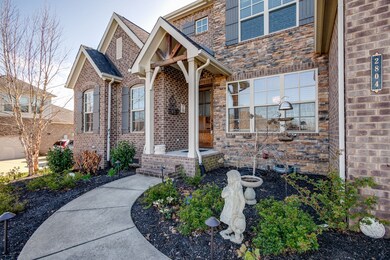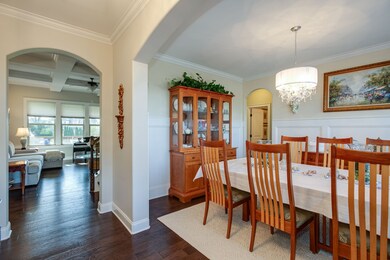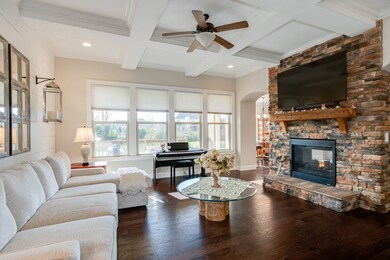
2804 Cabin Run Bridge Rd Thompson's Station, TN 37179
Estimated Value: $1,020,000 - $1,093,120
Highlights
- 0.53 Acre Lot
- Wood Flooring
- Covered Deck
- Thompson's Station Middle School Rated A
- Community Pool
- Walk-In Closet
About This Home
As of April 2024Grab the opportunity to own this gorgeous home in desirable Bridgemore Village for under $1 million! Featuring a main-level primary bedroom suite w/ large walk-in closet connecting to the laundry room, 2-sided stone fireplace, patio deck overlooking the huge, fenced-in backyard, ready for your vision, & 3-car garage, on a half-acre+. Upstairs is a large step-up bonus room, with a large walk-in storage room, two spacious bedrooms that share a Jack & Jill bathroom, each with their own private vanity and walk-in closet and fourth bedroom w/ large closet and full hallway bathroom. Since purchasing the home in 2022, Sellers have made some GREAT upgrades including, a full backyard fence, new landscaping with lighting, a reverse osmosis water system, water softener, laundry room sink, ceiling fans, plush new carpet, new paint in select rooms & a 2023 GE refrigerator w/water & ice dispenser. Bridgemore Village offers amazing amenities, with only an 18 minute drive to Franklin Town Square!
Last Agent to Sell the Property
Keller Williams Realty Nashville/Franklin Brokerage Phone: 6156512256 License # 358682 Listed on: 03/13/2024

Home Details
Home Type
- Single Family
Est. Annual Taxes
- $3,171
Year Built
- Built in 2017
Lot Details
- 0.53 Acre Lot
- Lot Dimensions are 91.9 x 222.8
- Back Yard Fenced
- Level Lot
HOA Fees
- $95 Monthly HOA Fees
Parking
- 3 Car Garage
- Garage Door Opener
- Driveway
Home Design
- Brick Exterior Construction
- Shingle Roof
- Hardboard
Interior Spaces
- 3,256 Sq Ft Home
- Property has 2 Levels
- Ceiling Fan
- Gas Fireplace
- ENERGY STAR Qualified Windows
- Living Room with Fireplace
- Storage
- Crawl Space
- Fire and Smoke Detector
Kitchen
- Microwave
- Dishwasher
- Disposal
Flooring
- Wood
- Carpet
- Tile
Bedrooms and Bathrooms
- 4 Bedrooms | 1 Main Level Bedroom
- Walk-In Closet
Outdoor Features
- Covered Deck
Schools
- Thompson's Station Elementary School
- Thompson's Station Middle School
- Summit High School
Utilities
- Cooling Available
- Central Heating
- Heating System Uses Natural Gas
- Underground Utilities
- High Speed Internet
- Cable TV Available
Listing and Financial Details
- Assessor Parcel Number 094145K A 01200 00011145K
Community Details
Overview
- $350 One-Time Secondary Association Fee
- Association fees include ground maintenance, recreation facilities
- Bridgemore Village Sec 3A Subdivision
Recreation
- Community Pool
- Park
Ownership History
Purchase Details
Home Financials for this Owner
Home Financials are based on the most recent Mortgage that was taken out on this home.Purchase Details
Home Financials for this Owner
Home Financials are based on the most recent Mortgage that was taken out on this home.Purchase Details
Home Financials for this Owner
Home Financials are based on the most recent Mortgage that was taken out on this home.Similar Homes in the area
Home Values in the Area
Average Home Value in this Area
Purchase History
| Date | Buyer | Sale Price | Title Company |
|---|---|---|---|
| Carpenter Christopher | $998,000 | Icon Title Llc | |
| Hale Robert M | $925,000 | Foundation Title & Escrow | |
| Mangus Jason S | $545,298 | Hallmark Title Co |
Mortgage History
| Date | Status | Borrower | Loan Amount |
|---|---|---|---|
| Open | Carpenter Christopher | $605,000 | |
| Closed | Carpenter Christopher | $525,000 | |
| Previous Owner | Mangus Jason S | $675,000 | |
| Previous Owner | Mangugs Jason S | $589,875 | |
| Previous Owner | Mangus Jason S | $592,375 | |
| Previous Owner | Mangus Jason S | $525,698 |
Property History
| Date | Event | Price | Change | Sq Ft Price |
|---|---|---|---|---|
| 04/11/2024 04/11/24 | Sold | $998,000 | -0.1% | $307 / Sq Ft |
| 03/17/2024 03/17/24 | Pending | -- | -- | -- |
| 03/13/2024 03/13/24 | For Sale | $998,900 | +8.0% | $307 / Sq Ft |
| 11/29/2022 11/29/22 | Sold | $925,000 | -7.5% | $284 / Sq Ft |
| 11/09/2022 11/09/22 | Pending | -- | -- | -- |
| 10/31/2022 10/31/22 | For Sale | $999,900 | +83.4% | $307 / Sq Ft |
| 06/29/2017 06/29/17 | Sold | $545,298 | -1.0% | $176 / Sq Ft |
| 05/17/2017 05/17/17 | Pending | -- | -- | -- |
| 11/21/2016 11/21/16 | For Sale | $550,626 | -- | $177 / Sq Ft |
Tax History Compared to Growth
Tax History
| Year | Tax Paid | Tax Assessment Tax Assessment Total Assessment is a certain percentage of the fair market value that is determined by local assessors to be the total taxable value of land and additions on the property. | Land | Improvement |
|---|---|---|---|---|
| 2024 | $3,172 | $159,925 | $48,750 | $111,175 |
| 2023 | $3,172 | $159,925 | $48,750 | $111,175 |
| 2022 | $3,172 | $159,925 | $48,750 | $111,175 |
| 2021 | $3,172 | $159,925 | $48,750 | $111,175 |
| 2020 | $3,038 | $130,775 | $35,000 | $95,775 |
| 2019 | $3,038 | $130,775 | $35,000 | $95,775 |
| 2018 | $2,947 | $130,775 | $35,000 | $95,775 |
| 2017 | $1,882 | $84,275 | $35,000 | $49,275 |
| 2016 | $771 | $35,000 | $35,000 | $0 |
| 2015 | -- | $21,250 | $21,250 | $0 |
| 2014 | -- | $21,250 | $21,250 | $0 |
Agents Affiliated with this Home
-
Dawn Lauriano
D
Seller's Agent in 2024
Dawn Lauriano
Keller Williams Realty Nashville/Franklin
(714) 335-5152
3 in this area
54 Total Sales
-
Casey Carpenter
C
Buyer's Agent in 2024
Casey Carpenter
Black Lion Realty
(513) 266-6104
2 in this area
38 Total Sales
-
Kelly Clayton

Seller's Agent in 2022
Kelly Clayton
Keller Williams Realty Nashville/Franklin
(615) 347-2377
1 in this area
52 Total Sales
-
Doug Jacobs
D
Seller's Agent in 2017
Doug Jacobs
Ashton Nashville Residential
(615) 210-4080
5 Total Sales
-
Jason Huck

Buyer's Agent in 2017
Jason Huck
Keller Williams Realty Nashville/Franklin
(765) 720-8541
2 in this area
46 Total Sales
Map
Source: Realtracs
MLS Number: 2627722
APN: 145K-A-012.00
- 3623 Martins Mill Rd
- 3691 Ronstadt Rd
- 3670 Martins Mill Rd
- 3675 Ronstadt Rd
- 2935 Avenue Downs Dr
- 2931 Avenue Downs Dr
- 2948 Avenue Downs Dr
- 3549 Creamery Bridge Rd
- 2757 Otterham Dr
- 2915 Avenue Downs Dr
- 2725 Otterham Dr
- 4013 Kathie Dr
- 2764 Otterham Dr
- 3005 Littlebury Park Dr
- 2756 Otterham Dr
- 2736 Critz Ln
- 2754 Critz Ln
- 2740 Critz Ln
- 3133 Setting Sun Dr
- 3062 Allenwood Dr
- 2804 Cabin Run Bridge Rd
- 2808 Cabin Run Bridge Rd
- 2800 Cabin Run Bridge Rd
- 3532 Robbins Nest Rd
- 3548 Robbins Nest Rd
- 2796 Cabin Run Bridge Rd
- 2796 Cabin Run Bridge Rd
- 3528 Robbins Nest Rd
- 3537 Robbins Nest Rd
- 3541 Robbins Nest Rd
- 2795 Cabin Run Bridge Rd
- 3552 Robbins Nest Rd
- 3606 Martins Mill Rd
- 3606 Martins Mill Rd
- 3610 Martins Mill Rd Unit 4022
- 2795 Cabin Run Bridge Rd
- 2792 Cabin Run Bridge Rd
- 3606 Martins Mill Rd Unit 4021
- 3606 Martins Mill Rd
- 3533 Robbins Nest Rd
