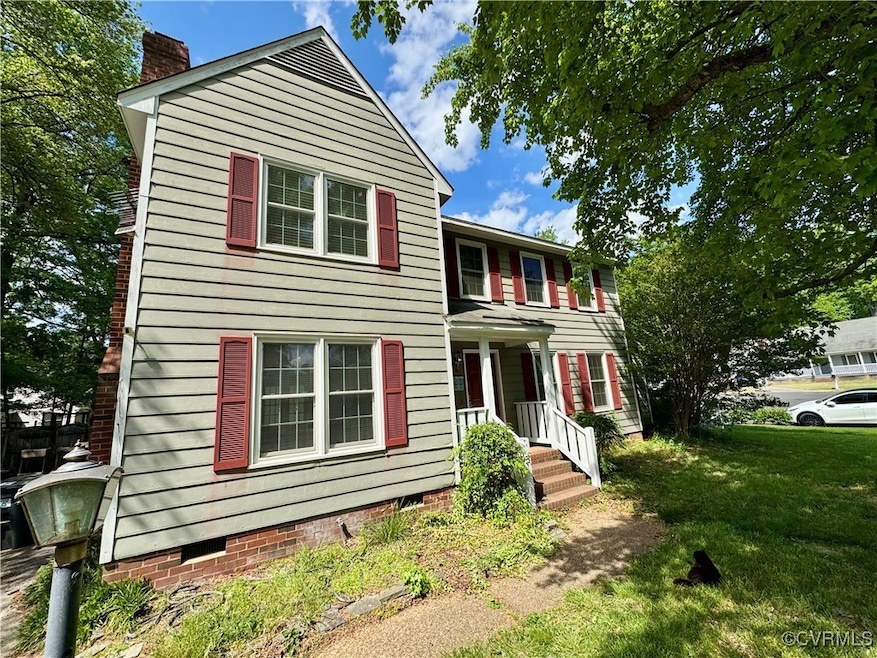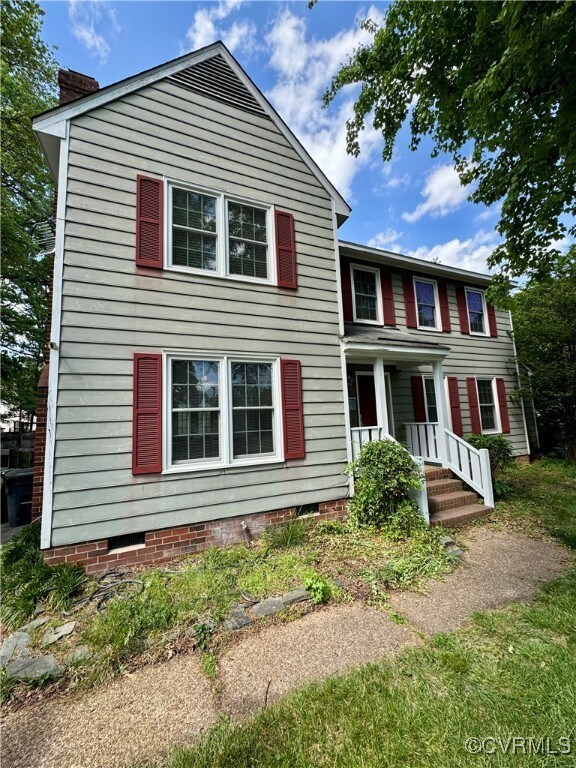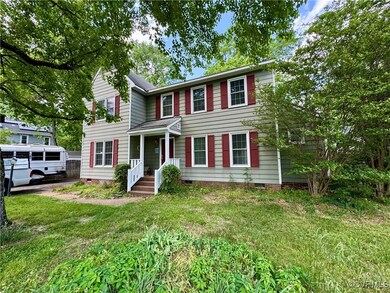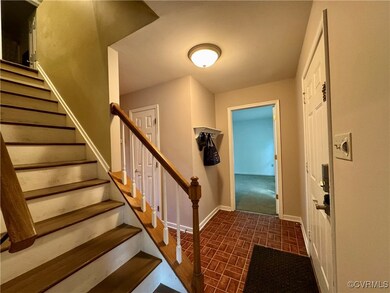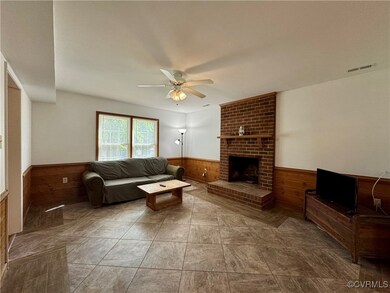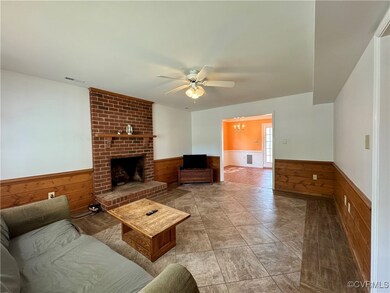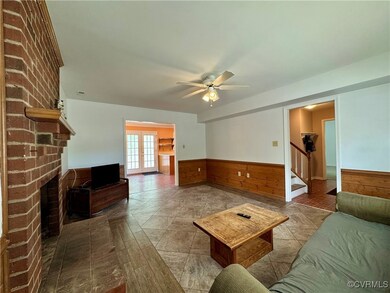
2808 Lakewood Rd Glen Allen, VA 23060
Highlights
- Deck
- Rear Porch
- Walk-In Closet
- Glen Allen High School Rated A
- Eat-In Kitchen
- Patio
About This Home
As of May 2025Welcome to the true heart of Glen Allen – 2808 Lakewood Road! This spacious 4-bedroom, 2.5-bathroom home is full of potential and ready for your personal touch. Inside, you’ll find an open eat-in kitchen, a formal dining room, a living room(or office), and a separate family room—ideal for both everyday living and entertaining. Upstairs, the primary suite features a beautifully updated full bathroom and a custom walk-in closet. Three additional generously sized bedrooms and a renovated guest bathroom provide ample space for family or guests. Step outside to a large backyard, perfect for children, pets, or outdoor gatherings. Great Glen Allen schools & convenient to 295/95. This Glen Allen gem is being sold as-is—NO repairs will be made by the sellers—offering a fantastic opportunity to create your dream home. Don’t miss out—homes like this don’t last long!
Last Agent to Sell the Property
BHHS PenFed Realty License #0225215757 Listed on: 04/24/2025

Home Details
Home Type
- Single Family
Est. Annual Taxes
- $3,014
Year Built
- Built in 1992
Lot Details
- 0.35 Acre Lot
- Zoning described as R3A
Home Design
- Frame Construction
- Shingle Roof
- Composition Roof
- Hardboard
Interior Spaces
- 2,012 Sq Ft Home
- 2-Story Property
- Wood Burning Fireplace
- Dining Area
- Crawl Space
- Eat-In Kitchen
Flooring
- Partially Carpeted
- Linoleum
- Vinyl
Bedrooms and Bathrooms
- 4 Bedrooms
- Walk-In Closet
Parking
- Driveway
- Paved Parking
- Off-Street Parking
Outdoor Features
- Deck
- Patio
- Rear Porch
Schools
- Glen Allen Elementary School
- Hungary Creek Middle School
- Glen Allen High School
Utilities
- Forced Air Heating and Cooling System
- Heating System Uses Natural Gas
- Gas Water Heater
Community Details
- Glen Allen Oaks Subdivision
Listing and Financial Details
- Tax Lot 4
- Assessor Parcel Number 770-766-5381
Ownership History
Purchase Details
Home Financials for this Owner
Home Financials are based on the most recent Mortgage that was taken out on this home.Purchase Details
Home Financials for this Owner
Home Financials are based on the most recent Mortgage that was taken out on this home.Purchase Details
Home Financials for this Owner
Home Financials are based on the most recent Mortgage that was taken out on this home.Similar Homes in the area
Home Values in the Area
Average Home Value in this Area
Purchase History
| Date | Type | Sale Price | Title Company |
|---|---|---|---|
| Bargain Sale Deed | $360,000 | Fidelity National Title | |
| Bargain Sale Deed | $360,000 | Fidelity National Title | |
| Warranty Deed | $209,950 | -- | |
| Warranty Deed | $160,000 | -- |
Mortgage History
| Date | Status | Loan Amount | Loan Type |
|---|---|---|---|
| Open | $395,100 | Credit Line Revolving | |
| Closed | $395,100 | Credit Line Revolving | |
| Previous Owner | $167,960 | New Conventional | |
| Previous Owner | $158,746 | New Conventional |
Property History
| Date | Event | Price | Change | Sq Ft Price |
|---|---|---|---|---|
| 07/17/2025 07/17/25 | For Sale | $500,000 | +38.9% | $249 / Sq Ft |
| 05/23/2025 05/23/25 | Sold | $360,000 | +5.9% | $179 / Sq Ft |
| 05/04/2025 05/04/25 | Pending | -- | -- | -- |
| 05/01/2025 05/01/25 | For Sale | $339,950 | -- | $169 / Sq Ft |
Tax History Compared to Growth
Tax History
| Year | Tax Paid | Tax Assessment Tax Assessment Total Assessment is a certain percentage of the fair market value that is determined by local assessors to be the total taxable value of land and additions on the property. | Land | Improvement |
|---|---|---|---|---|
| 2025 | $3,014 | $351,900 | $80,800 | $271,100 |
| 2024 | $3,014 | $335,500 | $80,800 | $254,700 |
| 2023 | $2,852 | $335,500 | $80,800 | $254,700 |
| 2022 | $2,518 | $296,200 | $71,300 | $224,900 |
| 2021 | $2,332 | $252,600 | $61,800 | $190,800 |
| 2020 | $2,198 | $252,600 | $61,800 | $190,800 |
| 2019 | $2,023 | $232,500 | $57,000 | $175,500 |
| 2018 | $2,010 | $231,000 | $57,000 | $174,000 |
| 2017 | $2,010 | $231,000 | $57,000 | $174,000 |
| 2016 | $1,927 | $221,500 | $47,500 | $174,000 |
| 2015 | $1,852 | $221,500 | $47,500 | $174,000 |
| 2014 | $1,852 | $212,900 | $47,500 | $165,400 |
Agents Affiliated with this Home
-
Rylan Spear

Seller's Agent in 2025
Rylan Spear
BHHS PenFed (actual)
(804) 625-1418
3 in this area
96 Total Sales
-
Phil Lawson

Seller's Agent in 2025
Phil Lawson
Compass
(804) 307-5958
11 in this area
146 Total Sales
Map
Source: Central Virginia Regional MLS
MLS Number: 2511487
APN: 770-766-5381
- 10398 Jordan Dr
- 2622 Reba Ct
- 2704 Renay Ct
- 10904 Robin Spring Ln
- 2505 Winston Ct
- 10598 Lambeth Rd
- 3253 Lakewood Rd
- 10107 Heritage Ln
- 2658 Forget me Not Ln
- 2710 Terry Dr
- 3034 Sara Jean Terrace
- 2646 Forget me Not Ln
- 10712 Forget me Not Way
- 10005 Purcell Rd
- 2630 Forget me Not Ln
- 10724 Forget me Not Way
- 10709 Forget me Not Way
- 10732 Forget me Not Way
- 10721 Forget me Not Way
- 10725 Forget me Not Way
