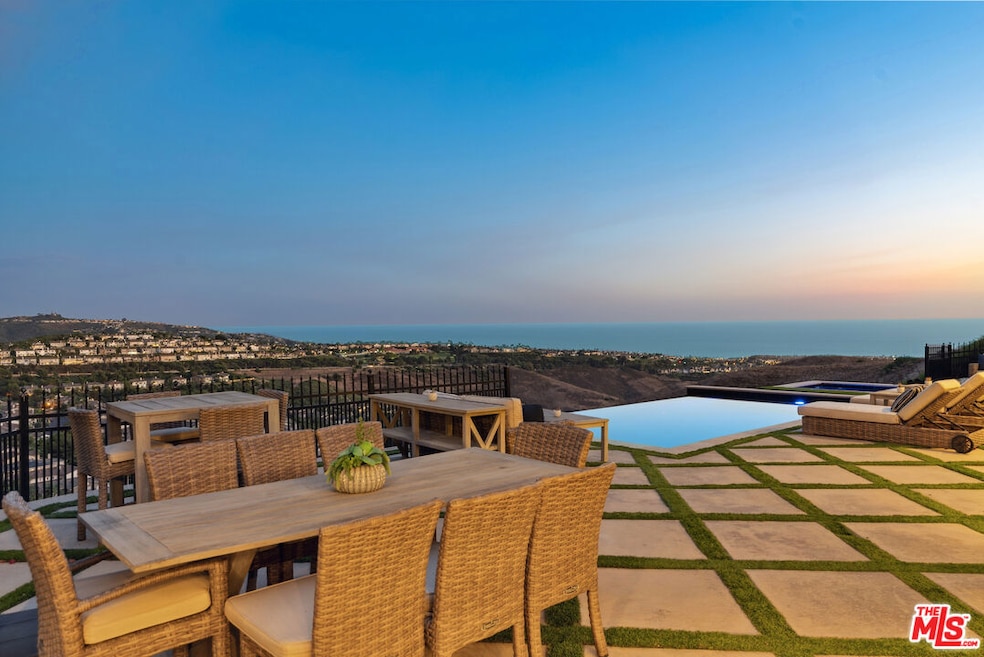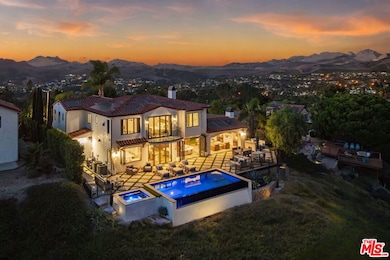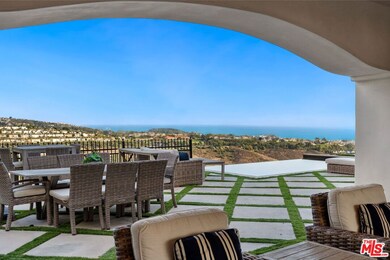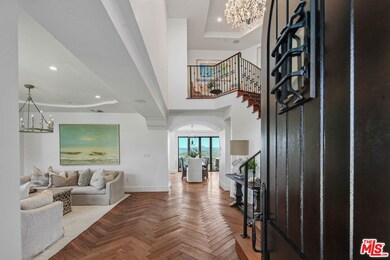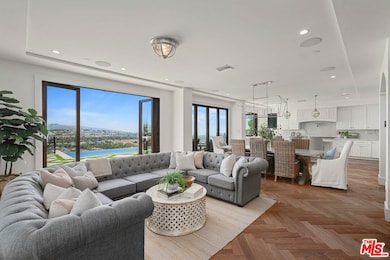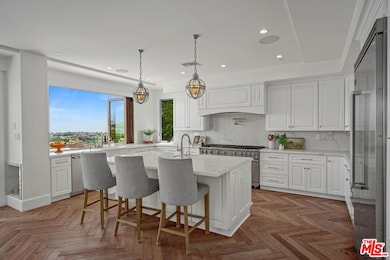
2808 Via Blanco San Clemente, CA 92673
Forster Ranch NeighborhoodHighlights
- Ocean View
- Heated In Ground Pool
- Maid or Guest Quarters
- Truman Benedict Elementary School Rated A
- 1.47 Acre Lot
- Family Room with Fireplace
About This Home
As of January 2025Experience unparalleled luxury with this stunning coastal retreat with jetliner mountain and ocean views in the heart of San Clemente. This custom-built masterpiece features four bedrooms, and six bathrooms offering unparalleled elegance and sophistication. This residence seamlessly blends seaside charm with contemporary design, enhanced by cutting-edge appliances, advanced systems, and opulent finishes. Upon arrival, you'll be greeted by an inviting entryway leading to a light-filled office space, complete with an adjoining half bath and a private entrance to the courtyard. This versatile area can easily be transformed into guest quarters, providing privacy and convenience. Step further into the home and be captivated by a custom-designed rounded staircase with rich hardwood walnut treads and intricate wrought iron details, setting the stage for refined luxury. The interior boasts custom lighting that enhances the elegant ambiance, while integrated smart home technology ensures modern convenience and sophistication. The backyard is a testament to luxury outdoor living, featuring an exquisite infinity pool and a lavish jacuzzi, all framed by panoramic ocean and canyon views. The expansive covered patio serves as an entertainer's haven, offering plush seating arrangements, a sophisticated fireplace, and a state-of-the-art TV. This exceptional space is perfect for hosting memorable gatherings or enjoying serene moments in a breathtaking setting. Homes of this extraordinary beauty and meticulous design are a rare find, making this a unique opportunity not to be missed.
Last Agent to Sell the Property
The Oppenheim Group, Inc. License #01863254 Listed on: 11/06/2024

Last Buyer's Agent
The Oppenheim Group, Inc. License #01863254 Listed on: 11/06/2024

Home Details
Home Type
- Single Family
Est. Annual Taxes
- $15,687
Year Built
- Built in 2019
HOA Fees
- $90 Monthly HOA Fees
Parking
- 2 Car Garage
- Driveway
Property Views
- Ocean
- Canyon
- Mountain
- Hills
Home Design
- Spanish Architecture
- Split Level Home
Interior Spaces
- 4,443 Sq Ft Home
- 2-Story Property
- Built-In Features
- Formal Entry
- Family Room with Fireplace
- Dining Area
- Home Office
Kitchen
- Oven or Range
- Freezer
- Dishwasher
- Disposal
Flooring
- Wood
- Stone
Bedrooms and Bathrooms
- 4 Bedrooms
- Walk-In Closet
- Powder Room
- Maid or Guest Quarters
- 6 Full Bathrooms
Laundry
- Laundry Room
- Dryer
Pool
- Heated In Ground Pool
- In Ground Spa
Outdoor Features
- Covered patio or porch
- Outdoor Grill
Additional Features
- 1.47 Acre Lot
- Central Heating and Cooling System
Listing and Financial Details
- Assessor Parcel Number 678-041-17
Ownership History
Purchase Details
Home Financials for this Owner
Home Financials are based on the most recent Mortgage that was taken out on this home.Purchase Details
Home Financials for this Owner
Home Financials are based on the most recent Mortgage that was taken out on this home.Purchase Details
Purchase Details
Home Financials for this Owner
Home Financials are based on the most recent Mortgage that was taken out on this home.Purchase Details
Home Financials for this Owner
Home Financials are based on the most recent Mortgage that was taken out on this home.Similar Homes in the area
Home Values in the Area
Average Home Value in this Area
Purchase History
| Date | Type | Sale Price | Title Company |
|---|---|---|---|
| Grant Deed | $4,050,000 | Stewart Title | |
| Grant Deed | $4,050,000 | Stewart Title | |
| Grant Deed | $772,000 | First American Title | |
| Interfamily Deed Transfer | -- | None Available | |
| Interfamily Deed Transfer | -- | Alliance Title Company | |
| Interfamily Deed Transfer | -- | Orange Coast Title |
Mortgage History
| Date | Status | Loan Amount | Loan Type |
|---|---|---|---|
| Open | $4,050,000 | New Conventional | |
| Closed | $4,050,000 | New Conventional | |
| Previous Owner | $584,172 | New Conventional | |
| Previous Owner | $325,000 | Commercial | |
| Previous Owner | $617,600 | New Conventional | |
| Previous Owner | $938,250 | Reverse Mortgage Home Equity Conversion Mortgage | |
| Previous Owner | $544,185 | Reverse Mortgage Home Equity Conversion Mortgage | |
| Previous Owner | $33,000 | No Value Available |
Property History
| Date | Event | Price | Change | Sq Ft Price |
|---|---|---|---|---|
| 01/03/2025 01/03/25 | Sold | $4,050,000 | +1.4% | $912 / Sq Ft |
| 11/25/2024 11/25/24 | Pending | -- | -- | -- |
| 11/06/2024 11/06/24 | For Sale | $3,995,000 | 0.0% | $899 / Sq Ft |
| 10/03/2024 10/03/24 | Pending | -- | -- | -- |
| 09/20/2024 09/20/24 | For Sale | $3,995,000 | +417.5% | $899 / Sq Ft |
| 01/23/2017 01/23/17 | Sold | $772,000 | 0.0% | $576 / Sq Ft |
| 01/19/2017 01/19/17 | Pending | -- | -- | -- |
| 04/23/2016 04/23/16 | For Sale | $772,000 | -- | $576 / Sq Ft |
Tax History Compared to Growth
Tax History
| Year | Tax Paid | Tax Assessment Tax Assessment Total Assessment is a certain percentage of the fair market value that is determined by local assessors to be the total taxable value of land and additions on the property. | Land | Improvement |
|---|---|---|---|---|
| 2024 | $15,687 | $1,555,149 | $758,503 | $796,646 |
| 2023 | $15,353 | $1,524,656 | $743,630 | $781,026 |
| 2022 | $15,060 | $1,494,761 | $729,049 | $765,712 |
| 2021 | $14,768 | $1,465,452 | $714,753 | $750,699 |
| 2020 | $14,621 | $1,450,426 | $707,424 | $743,002 |
| 2019 | $14,331 | $1,421,987 | $693,553 | $728,434 |
| 2018 | $14,055 | $1,394,105 | $679,954 | $714,151 |
| 2017 | $2,043 | $206,417 | $64,046 | $142,371 |
| 2016 | $2,003 | $202,370 | $62,790 | $139,580 |
| 2015 | $1,971 | $199,331 | $61,847 | $137,484 |
| 2014 | $1,932 | $195,427 | $60,636 | $134,791 |
Agents Affiliated with this Home
-
Jason Oppenheim

Seller's Agent in 2025
Jason Oppenheim
The Oppenheim Group, Inc.
(310) 990-6656
1 in this area
162 Total Sales
-
Natalee Matalka

Seller Co-Listing Agent in 2025
Natalee Matalka
The Oppenheim Group
(661) 599-6523
1 in this area
41 Total Sales
-
Samantha DeLaura

Buyer Co-Listing Agent in 2025
Samantha DeLaura
The Oppenheim Group
(303) 726-5323
1 in this area
5 Total Sales
-

Seller's Agent in 2017
Bill Daly
Daly & Associates
(619) 977-0600
-

Buyer's Agent in 2017
Dana Rasmussen
David Lyng Real Estate
(831) 818-1210
18 Total Sales
Map
Source: The MLS
MLS Number: 24-440285
APN: 678-041-17
- 2818 Via Blanco
- 1711 Colina Terrestre
- 1110 Novilunio
- 2438 Calle Aquamarina
- 703 Calle Cumbre
- 4505 Cresta Babia
- 2115 Via Viejo
- 609 Calle Reata
- 164 Mira Velero
- 317 Calle Corral
- 101 Mira Adelante Unit 101
- 209 Mira Adelante
- 2931 Calle Heraldo
- 2144 Camino Laurel Unit 93
- 2035 Via Vina
- 143 Mira Del Sur
- 131 Mira Del Sur
- 2146 Via Aguila
- 712 Calle Contenta
- 53 Via Palacio
