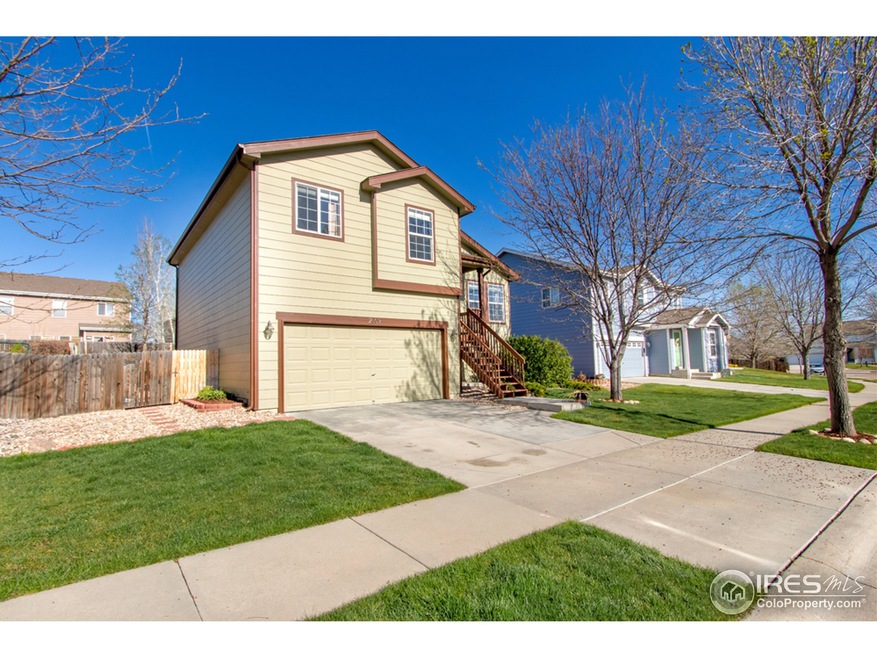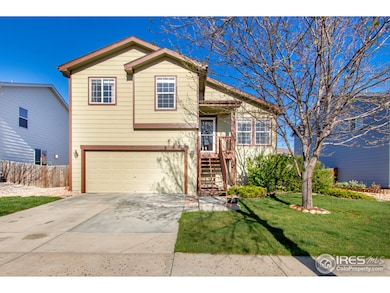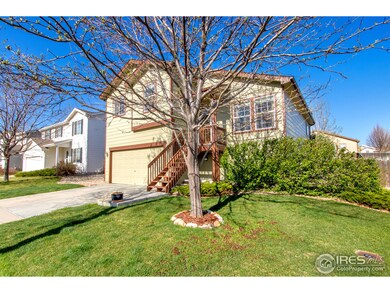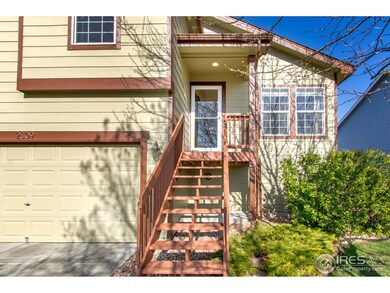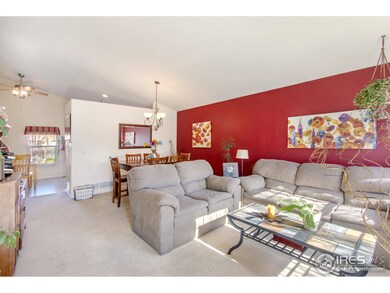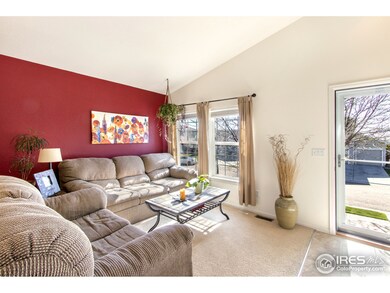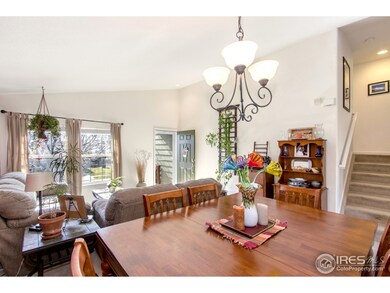
2809 Outrigger Way Fort Collins, CO 80524
Richards Lake NeighborhoodHighlights
- Deck
- 2 Car Attached Garage
- Patio
- Cathedral Ceiling
- Eat-In Kitchen
- Forced Air Heating and Cooling System
About This Home
As of June 2021Fantastic home w/almost 2,100 sqft of living space! This home is clean and ready-to-go. You'll enjoy all the natural light enhanced by cathedral ceilings. Eat-in kitchen, formal dining room, separate living room & family room. Extra-lg master with a walk-in closet & private full bath. Garden drip system. Located just a few miles from both Old Town & I-25, it's in a perfect location. You also get lake rights on Richards Lake with swimming and fishing! This property should be your next home.
Last Agent to Sell the Property
Stuart Birdsong
Mosaic Realty LLC Listed on: 05/17/2018
Last Buyer's Agent
Shelly Hill
Group Mulberry
Home Details
Home Type
- Single Family
Est. Annual Taxes
- $1,774
Year Built
- Built in 2002
Lot Details
- 6,534 Sq Ft Lot
- Fenced
- Sprinkler System
HOA Fees
- $50 Monthly HOA Fees
Parking
- 2 Car Attached Garage
Home Design
- Wood Frame Construction
- Composition Roof
Interior Spaces
- 1,630 Sq Ft Home
- 4-Story Property
- Cathedral Ceiling
- Family Room
- Finished Basement
- Laundry in Basement
Kitchen
- Eat-In Kitchen
- Electric Oven or Range
- Dishwasher
Flooring
- Carpet
- Laminate
- Vinyl
Bedrooms and Bathrooms
- 3 Bedrooms
- 2 Full Bathrooms
Outdoor Features
- Deck
- Patio
Schools
- Tavelli Elementary School
- Cache La Poudre Middle School
- Poudre High School
Utilities
- Forced Air Heating and Cooling System
Community Details
- Richard's Lake Subdivision
Listing and Financial Details
- Assessor Parcel Number R1605592
Ownership History
Purchase Details
Home Financials for this Owner
Home Financials are based on the most recent Mortgage that was taken out on this home.Purchase Details
Home Financials for this Owner
Home Financials are based on the most recent Mortgage that was taken out on this home.Purchase Details
Home Financials for this Owner
Home Financials are based on the most recent Mortgage that was taken out on this home.Purchase Details
Home Financials for this Owner
Home Financials are based on the most recent Mortgage that was taken out on this home.Purchase Details
Home Financials for this Owner
Home Financials are based on the most recent Mortgage that was taken out on this home.Purchase Details
Home Financials for this Owner
Home Financials are based on the most recent Mortgage that was taken out on this home.Purchase Details
Home Financials for this Owner
Home Financials are based on the most recent Mortgage that was taken out on this home.Purchase Details
Purchase Details
Purchase Details
Home Financials for this Owner
Home Financials are based on the most recent Mortgage that was taken out on this home.Similar Homes in Fort Collins, CO
Home Values in the Area
Average Home Value in this Area
Purchase History
| Date | Type | Sale Price | Title Company |
|---|---|---|---|
| Special Warranty Deed | $444,900 | Zillow Closing Services Llc | |
| Warranty Deed | $406,600 | None Available | |
| Warranty Deed | $365,000 | North American Title | |
| Interfamily Deed Transfer | -- | Fidelity National Title Insu | |
| Warranty Deed | $192,400 | -- | |
| Quit Claim Deed | -- | -- | |
| Warranty Deed | $146,140 | Transnation Title | |
| Quit Claim Deed | -- | -- | |
| Quit Claim Deed | -- | -- | |
| Warranty Deed | $200,597 | -- |
Mortgage History
| Date | Status | Loan Amount | Loan Type |
|---|---|---|---|
| Open | $374,000 | New Conventional | |
| Previous Owner | $350,620 | New Conventional | |
| Previous Owner | $346,750 | New Conventional | |
| Previous Owner | $105,000 | Commercial | |
| Previous Owner | $30,000 | Credit Line Revolving | |
| Previous Owner | $210,000 | New Conventional | |
| Previous Owner | $176,800 | New Conventional | |
| Previous Owner | $57,800 | Credit Line Revolving | |
| Previous Owner | $153,920 | Purchase Money Mortgage | |
| Previous Owner | $102,298 | Purchase Money Mortgage | |
| Previous Owner | $197,497 | FHA | |
| Closed | $38,400 | No Value Available |
Property History
| Date | Event | Price | Change | Sq Ft Price |
|---|---|---|---|---|
| 09/27/2021 09/27/21 | Off Market | $440,000 | -- | -- |
| 06/29/2021 06/29/21 | Sold | $440,000 | -1.1% | $270 / Sq Ft |
| 06/04/2021 06/04/21 | Pending | -- | -- | -- |
| 05/25/2021 05/25/21 | For Sale | $444,900 | +21.9% | $273 / Sq Ft |
| 01/28/2019 01/28/19 | Off Market | $365,000 | -- | -- |
| 06/28/2018 06/28/18 | Sold | $365,000 | +1.4% | $224 / Sq Ft |
| 05/29/2018 05/29/18 | Pending | -- | -- | -- |
| 05/17/2018 05/17/18 | For Sale | $359,900 | -- | $221 / Sq Ft |
Tax History Compared to Growth
Tax History
| Year | Tax Paid | Tax Assessment Tax Assessment Total Assessment is a certain percentage of the fair market value that is determined by local assessors to be the total taxable value of land and additions on the property. | Land | Improvement |
|---|---|---|---|---|
| 2025 | $2,916 | $34,069 | $10,405 | $23,664 |
| 2024 | $2,774 | $34,069 | $10,405 | $23,664 |
| 2022 | $2,256 | $23,887 | $5,928 | $17,959 |
| 2021 | $2,279 | $24,575 | $6,099 | $18,476 |
| 2020 | $2,164 | $23,131 | $5,792 | $17,339 |
| 2019 | $2,174 | $23,131 | $5,792 | $17,339 |
| 2018 | $1,780 | $19,526 | $4,896 | $14,630 |
| 2017 | $1,774 | $19,526 | $4,896 | $14,630 |
| 2016 | $1,615 | $17,695 | $3,264 | $14,431 |
| 2015 | $1,604 | $17,690 | $3,260 | $14,430 |
| 2014 | -- | $16,190 | $2,870 | $13,320 |
Agents Affiliated with this Home
-

Seller's Agent in 2021
Alex Johnson
Atlas Real Estate Group
(303) 521-0187
1 in this area
497 Total Sales
-
Charles Sparks

Buyer's Agent in 2021
Charles Sparks
RE/MAX
(970) 232-6075
1 in this area
198 Total Sales
-
S
Seller's Agent in 2018
Stuart Birdsong
Mosaic Realty LLC
-
David Katz

Seller Co-Listing Agent in 2018
David Katz
Waypoint Real Estate
(970) 219-9248
14 Total Sales
-
S
Buyer's Agent in 2018
Shelly Hill
Group Mulberry
Map
Source: IRES MLS
MLS Number: 850496
APN: 88304-14-188
- 1933 Bowsprit Dr
- 1932 Mainsail Dr
- 2027 Morningstar Way
- 2008 Squib Ln
- 3010 Helmsman St
- 2320 Clipper Way
- 1928 Squib Ln
- 2739 Port Place Dr
- 1745 Brightwater Dr
- 2220 Woodbury Ln
- 1721 Brightwater Dr
- 1744 Morningstar Way
- 2530 Forecastle Dr
- 1738 Morningstar Way
- 1835 Morningstar Way Unit 3
- 1835 Morningstar Way Unit 1
- 1835 Morningstar Way Unit 4
- 1720 Morningstar Way
- 1609 Richards Lake Rd
- 2518 Banbury Ln
