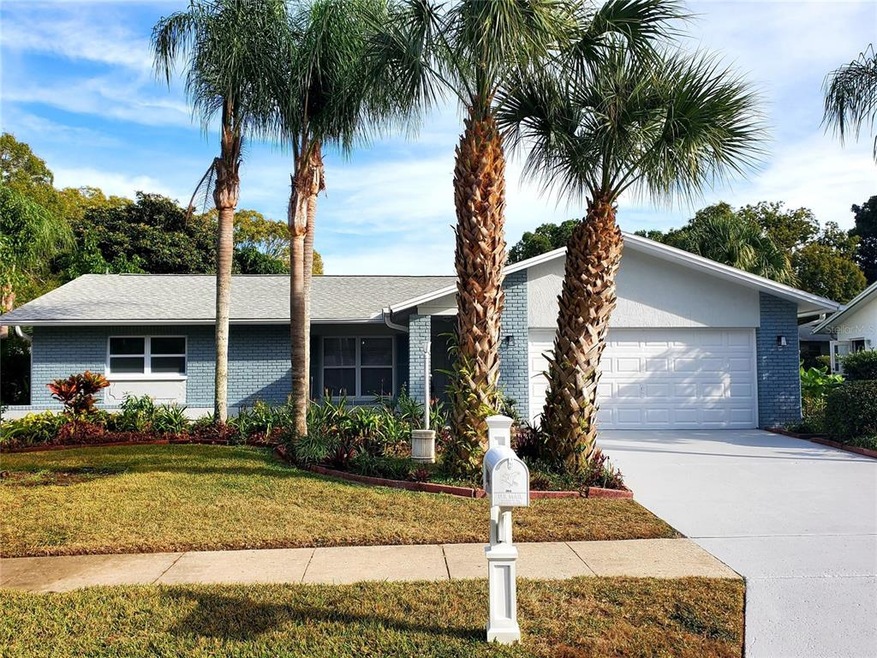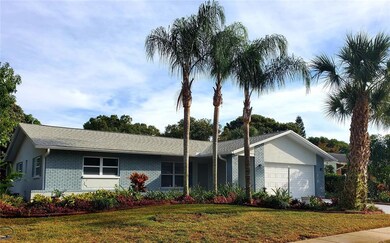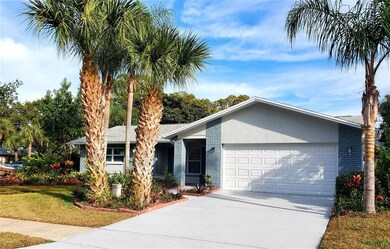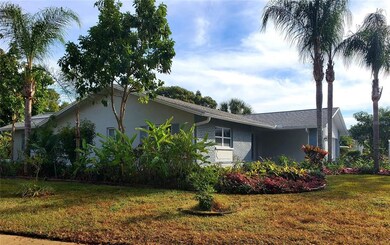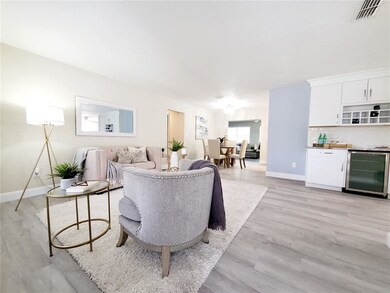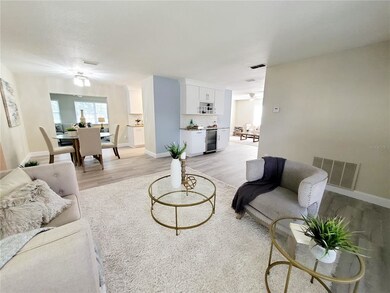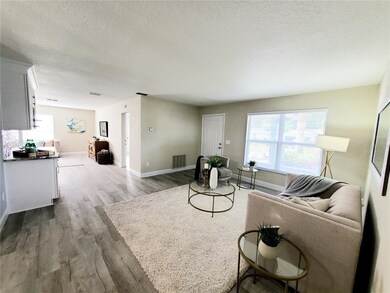
2810 Doone Cir Palm Harbor, FL 34684
Highland Lakes NeighborhoodHighlights
- Boat Ramp
- Water Access
- Senior Community
- Golf Course Community
- Screened Pool
- Open Floorplan
About This Home
As of January 2022**HIGHLAND LAKES POOL HOME! ** Rare find in this much sought after 55+ golf course community! 3-bedroom plus an office! Screened inground pool! Spacious home that has been completely renovated in 2021! Living room, family room, plus a BONUS room! Custom built wine bar with mini-fridge great for entertaining! Professionally staged to show off its maximum potential! Freshly textured (no popcorn) and warmly painted interior! All new waterproof vinyl flooring throughout trimmed in high baseboards! The heart of the home is the brand new kitchen with all new cabinetry, granite counters, tile backsplash, and brand new stainless steel appliances! Kitchen pass-thru bar to bonus room great for entertaining or casual dining! Sliding barn door opens to a great at-home office that overlooks the pool area! In addition to the office, there are 3 true bedrooms including a master suite! Master bedroom has his & her closets and private bathroom! Master bathroom has a brand-new EXPANDED walk-in shower that has been newly tiled (glass shower door to be installed)! Resort-style finishes complete the look of a luxurious master bathroom! The 2 other bedrooms share a 2nd bathroom that has also been remodeled to include a new granite top vanity and updated tub/shower! New doors, fans, blinds, and lighting throughout the entire home! Spacious bonus room with a new slider out to the pool area! Incredible private pool and deck with screened cage and sitting area! Deck newly painted! Pool storage room comes in handy for pool toys & supplies! Lush landscaping front to back of this corner lot home! Sprinkler system is not warranted and sold "as is". Excellent curb appeal with a freshly painted exterior! Beautiful looking and all the big ticket items are good too! New A/C (2021)! Roofs look great and are newer (2017/2010)! Updated windows and electrical! Grab a golf cart and play 18 holes just around the corner!
Last Agent to Sell the Property
RE/MAX REALTEC GROUP INC License #3000789 Listed on: 12/03/2021

Home Details
Home Type
- Single Family
Est. Annual Taxes
- $2,259
Year Built
- Built in 1978
Lot Details
- 9,178 Sq Ft Lot
- Lot Dimensions are 90x106
- West Facing Home
- Vinyl Fence
- Corner Lot
- Landscaped with Trees
- Property is zoned RPD-10
HOA Fees
- $109 Monthly HOA Fees
Parking
- 2 Car Attached Garage
Home Design
- Slab Foundation
- Shingle Roof
- Block Exterior
- Stucco
Interior Spaces
- 1,907 Sq Ft Home
- 1-Story Property
- Open Floorplan
- Ceiling Fan
- Blinds
- Family Room
- Separate Formal Living Room
- Den
- Bonus Room
- Laminate Flooring
Kitchen
- Range
- Microwave
- Dishwasher
- Wine Refrigerator
- Stone Countertops
Bedrooms and Bathrooms
- 3 Bedrooms
- Walk-In Closet
- 2 Full Bathrooms
Pool
- Screened Pool
- In Ground Pool
- Gunite Pool
- Fence Around Pool
Outdoor Features
- Water Access
- Screened Patio
Schools
- Highland Lakes Elementary School
- Carwise Middle School
Utilities
- Central Heating and Cooling System
Listing and Financial Details
- Down Payment Assistance Available
- Visit Down Payment Resource Website
- Tax Lot 74
- Assessor Parcel Number 31-27-16-38895-000-0740
Community Details
Overview
- Senior Community
- Association fees include common area taxes, community pool, escrow reserves fund, manager, recreational facilities
- Highland Lakes HOA, Phone Number (727) 784-1402
- Highland Lakes Unit Six Subdivision
- The community has rules related to building or community restrictions, deed restrictions, allowable golf cart usage in the community
- Rental Restrictions
Amenities
- Clubhouse
Recreation
- Boat Ramp
- Golf Course Community
- Tennis Courts
- Community Pool
Ownership History
Purchase Details
Purchase Details
Home Financials for this Owner
Home Financials are based on the most recent Mortgage that was taken out on this home.Purchase Details
Home Financials for this Owner
Home Financials are based on the most recent Mortgage that was taken out on this home.Purchase Details
Purchase Details
Purchase Details
Home Financials for this Owner
Home Financials are based on the most recent Mortgage that was taken out on this home.Similar Homes in the area
Home Values in the Area
Average Home Value in this Area
Purchase History
| Date | Type | Sale Price | Title Company |
|---|---|---|---|
| Deed | $100 | None Listed On Document | |
| Deed | $100 | None Listed On Document | |
| Warranty Deed | $499,900 | New Title Company Name | |
| Warranty Deed | $311,200 | Sunbelt Title Agency | |
| Interfamily Deed Transfer | -- | Attorney | |
| Warranty Deed | $140,000 | -- | |
| Trustee Deed | $90,700 | -- |
Mortgage History
| Date | Status | Loan Amount | Loan Type |
|---|---|---|---|
| Previous Owner | $399,920 | New Conventional | |
| Previous Owner | $286,125 | Future Advance Clause Open End Mortgage | |
| Previous Owner | $72,550 | New Conventional |
Property History
| Date | Event | Price | Change | Sq Ft Price |
|---|---|---|---|---|
| 05/26/2025 05/26/25 | Pending | -- | -- | -- |
| 05/14/2025 05/14/25 | Price Changed | $574,900 | -2.4% | $301 / Sq Ft |
| 05/05/2025 05/05/25 | Price Changed | $589,000 | -4.2% | $309 / Sq Ft |
| 05/01/2025 05/01/25 | For Sale | $615,000 | +23.0% | $322 / Sq Ft |
| 01/10/2022 01/10/22 | Sold | $499,900 | 0.0% | $262 / Sq Ft |
| 12/07/2021 12/07/21 | Pending | -- | -- | -- |
| 12/03/2021 12/03/21 | For Sale | $499,900 | +60.7% | $262 / Sq Ft |
| 07/07/2021 07/07/21 | Sold | $311,125 | +38.3% | $163 / Sq Ft |
| 06/14/2021 06/14/21 | Pending | -- | -- | -- |
| 06/11/2021 06/11/21 | For Sale | $225,000 | -- | $118 / Sq Ft |
Tax History Compared to Growth
Tax History
| Year | Tax Paid | Tax Assessment Tax Assessment Total Assessment is a certain percentage of the fair market value that is determined by local assessors to be the total taxable value of land and additions on the property. | Land | Improvement |
|---|---|---|---|---|
| 2024 | $7,080 | $445,300 | $147,599 | $297,701 |
| 2023 | $7,080 | $385,022 | $139,252 | $245,770 |
| 2022 | $6,782 | $366,399 | $173,443 | $192,956 |
| 2021 | $2,269 | $154,270 | $0 | $0 |
| 2020 | $2,259 | $152,140 | $0 | $0 |
| 2019 | $2,215 | $148,719 | $0 | $0 |
| 2018 | $2,180 | $145,946 | $0 | $0 |
| 2017 | $2,156 | $142,944 | $0 | $0 |
| 2016 | $2,132 | $140,004 | $0 | $0 |
| 2015 | $2,165 | $139,031 | $0 | $0 |
| 2014 | $2,162 | $137,928 | $0 | $0 |
Agents Affiliated with this Home
-
Alexis Kaplowitz
A
Seller's Agent in 2025
Alexis Kaplowitz
SMITH & ASSOCIATES REAL ESTATE
(516) 241-5977
25 Total Sales
-
Angie Clark

Buyer's Agent in 2025
Angie Clark
WIKLE INCORPORATED
4 in this area
127 Total Sales
-
Shay Adelman

Seller's Agent in 2022
Shay Adelman
RE/MAX
(727) 458-3702
9 in this area
151 Total Sales
-
Tamara Lambert

Buyer's Agent in 2022
Tamara Lambert
SMITH & ASSOCIATES REAL ESTATE
(407) 257-9336
1 in this area
48 Total Sales
-
Mary Marconi

Seller's Agent in 2021
Mary Marconi
COLDWELL BANKER REALTY
(727) 542-4737
226 in this area
271 Total Sales
Map
Source: Stellar MLS
MLS Number: U8145014
APN: 31-27-16-38895-000-0740
- 2390 Shelly Dr Unit D
- 2113 Malcolm Dr
- 2270 Spruce Ln Unit B
- 2770 Keats Terrace Unit C
- 2380 Shelly Dr Unit B
- 2241 Shelly Dr Unit D
- 2390 Bentley Dr
- 1410 Brighton Ct
- 2320 Shelly Dr Unit B
- 2200 Shelly Dr Unit C
- 2150 Shelly Dr Unit D
- 2446 Bentley Dr
- 2297 Lark Cir E Unit E
- 2351 Bentley Dr
- 2582 Bentley Dr
- 2355 Bentley Dr
- 2967 Macalpin Dr N
- 2367 Bentley Dr
- 2212 Lark Cir W Unit E
- 2238 Lark Cir W Unit D
