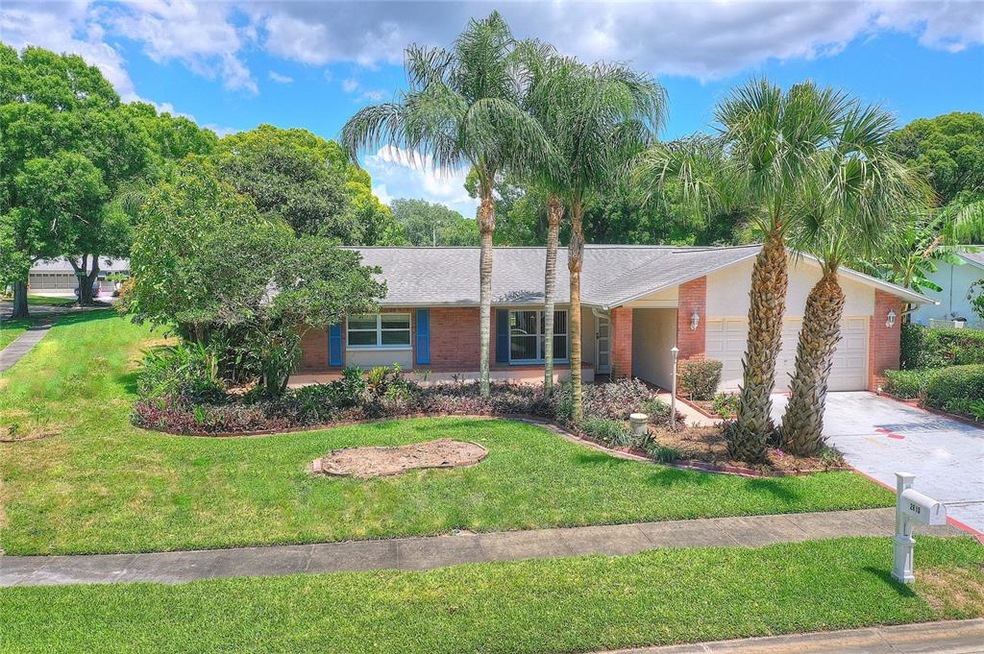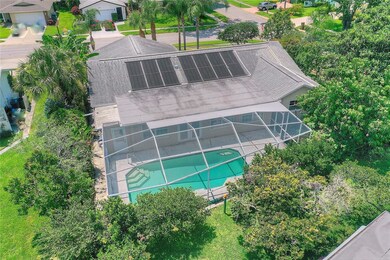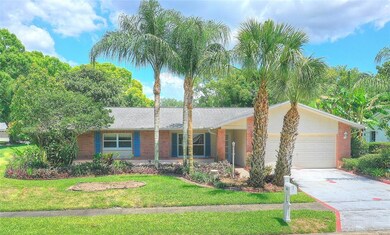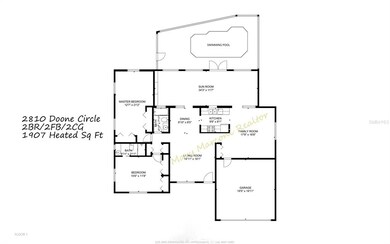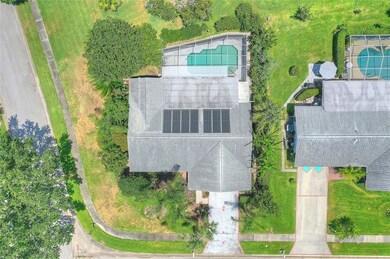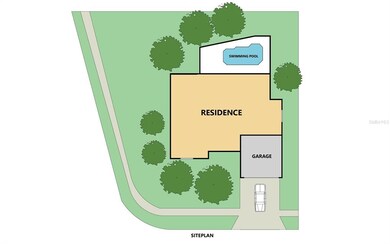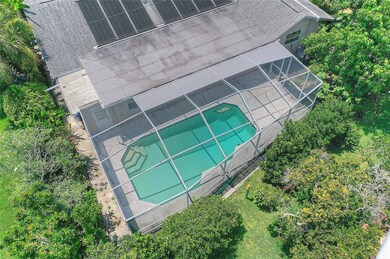
2810 Doone Cir Palm Harbor, FL 34684
Highland Lakes NeighborhoodHighlights
- Waterfront Community
- Golf Course Community
- Screened Pool
- Boat Ramp
- Access To Lake
- Fishing
About This Home
As of January 2022Here's a wonderful fixer-upper loaded with potential in Highland Lakes, Palm Harbor's premier 55+ golf community. With over 1900 interior square feet, this is one of the bigger houses in the neighborhood. It also has added value features: an in-ground pool with a covered patio and screen enclosure, updated windows throughout, an already expanded master bedroom space, and a floor plan that easily adapts for a larger kitchen open to dining and living areas. If you prefer an inside laundry room, there's an easy fix in this plan to make that happen. Lots of closets and a pool storage room too. You will like the site also: a corner lot with well-established privacy landscaping on a quiet circle with no through traffic, and a cost-saving deep well to feed the irrigation system. There's more good news: County permits show the AC is less than 4 years old, the main roof is just 10 years, and the addition roof is just 4 years. Seller has not lived in the house and cannot warrant, but will provide a home warranty plan covering major mechanical systems and appliances for the first full year for the buyer. It's a big project, but there's a big pay off. Don't miss out on this great opportunity!
Last Agent to Sell the Property
COLDWELL BANKER REALTY License #3303131 Listed on: 06/11/2021

Home Details
Home Type
- Single Family
Est. Annual Taxes
- $2,259
Year Built
- Built in 1978
Lot Details
- 9,178 Sq Ft Lot
- Lot Dimensions are 90x106
- Street terminates at a dead end
- Northwest Facing Home
- Corner Lot
- Irrigation
- Landscaped with Trees
- Property is zoned RPD-10
HOA Fees
- $109 Monthly HOA Fees
Parking
- 2 Car Attached Garage
Home Design
- Slab Foundation
- Shingle Roof
- Block Exterior
- Stucco
Interior Spaces
- 1,907 Sq Ft Home
- 1-Story Property
- Open Floorplan
- Ceiling Fan
- Sun or Florida Room
- Storage Room
- Laundry in Garage
- Range
Flooring
- Carpet
- Tile
Bedrooms and Bathrooms
- 2 Bedrooms
- 2 Full Bathrooms
Pool
- Screened Pool
- Solar Heated In Ground Pool
- Gunite Pool
- Fence Around Pool
Outdoor Features
- Access To Lake
- Fishing Pier
- Boat Ramp
- Covered patio or porch
- Rain Gutters
Location
- Property is near a golf course
Utilities
- Central Heating and Cooling System
- Underground Utilities
- Electric Water Heater
Listing and Financial Details
- Home warranty included in the sale of the property
- Down Payment Assistance Available
- Homestead Exemption
- Visit Down Payment Resource Website
- Tax Lot 74
- Assessor Parcel Number 31-27-16-38895-000-0740
Community Details
Overview
- Senior Community
- Association fees include common area taxes, community pool, escrow reserves fund, manager, recreational facilities
- Highland Lakes HOA, Phone Number (727) 784-1402
- Highland Lakes Unit Six Subdivision
- Association Owns Recreation Facilities
- The community has rules related to building or community restrictions, deed restrictions, fencing, allowable golf cart usage in the community, vehicle restrictions
- Rental Restrictions
Amenities
- Clubhouse
- Community Storage Space
Recreation
- Boat Ramp
- Boat Dock
- Waterfront Community
- Golf Course Community
- Tennis Courts
- Pickleball Courts
- Recreation Facilities
- Shuffleboard Court
- Community Pool
- Community Spa
- Fishing
Ownership History
Purchase Details
Purchase Details
Home Financials for this Owner
Home Financials are based on the most recent Mortgage that was taken out on this home.Purchase Details
Home Financials for this Owner
Home Financials are based on the most recent Mortgage that was taken out on this home.Purchase Details
Purchase Details
Purchase Details
Home Financials for this Owner
Home Financials are based on the most recent Mortgage that was taken out on this home.Similar Homes in Palm Harbor, FL
Home Values in the Area
Average Home Value in this Area
Purchase History
| Date | Type | Sale Price | Title Company |
|---|---|---|---|
| Deed | $100 | None Listed On Document | |
| Deed | $100 | None Listed On Document | |
| Warranty Deed | $499,900 | New Title Company Name | |
| Warranty Deed | $311,200 | Sunbelt Title Agency | |
| Interfamily Deed Transfer | -- | Attorney | |
| Warranty Deed | $140,000 | -- | |
| Trustee Deed | $90,700 | -- |
Mortgage History
| Date | Status | Loan Amount | Loan Type |
|---|---|---|---|
| Previous Owner | $399,920 | New Conventional | |
| Previous Owner | $286,125 | Future Advance Clause Open End Mortgage | |
| Previous Owner | $72,550 | New Conventional |
Property History
| Date | Event | Price | Change | Sq Ft Price |
|---|---|---|---|---|
| 05/26/2025 05/26/25 | Pending | -- | -- | -- |
| 05/14/2025 05/14/25 | Price Changed | $574,900 | -2.4% | $301 / Sq Ft |
| 05/05/2025 05/05/25 | Price Changed | $589,000 | -4.2% | $309 / Sq Ft |
| 05/01/2025 05/01/25 | For Sale | $615,000 | +23.0% | $322 / Sq Ft |
| 01/10/2022 01/10/22 | Sold | $499,900 | 0.0% | $262 / Sq Ft |
| 12/07/2021 12/07/21 | Pending | -- | -- | -- |
| 12/03/2021 12/03/21 | For Sale | $499,900 | +60.7% | $262 / Sq Ft |
| 07/07/2021 07/07/21 | Sold | $311,125 | +38.3% | $163 / Sq Ft |
| 06/14/2021 06/14/21 | Pending | -- | -- | -- |
| 06/11/2021 06/11/21 | For Sale | $225,000 | -- | $118 / Sq Ft |
Tax History Compared to Growth
Tax History
| Year | Tax Paid | Tax Assessment Tax Assessment Total Assessment is a certain percentage of the fair market value that is determined by local assessors to be the total taxable value of land and additions on the property. | Land | Improvement |
|---|---|---|---|---|
| 2024 | $7,080 | $445,300 | $147,599 | $297,701 |
| 2023 | $7,080 | $385,022 | $139,252 | $245,770 |
| 2022 | $6,782 | $366,399 | $173,443 | $192,956 |
| 2021 | $2,269 | $154,270 | $0 | $0 |
| 2020 | $2,259 | $152,140 | $0 | $0 |
| 2019 | $2,215 | $148,719 | $0 | $0 |
| 2018 | $2,180 | $145,946 | $0 | $0 |
| 2017 | $2,156 | $142,944 | $0 | $0 |
| 2016 | $2,132 | $140,004 | $0 | $0 |
| 2015 | $2,165 | $139,031 | $0 | $0 |
| 2014 | $2,162 | $137,928 | $0 | $0 |
Agents Affiliated with this Home
-
Alexis Kaplowitz
A
Seller's Agent in 2025
Alexis Kaplowitz
SMITH & ASSOCIATES REAL ESTATE
(516) 241-5977
25 Total Sales
-
Angie Clark

Buyer's Agent in 2025
Angie Clark
WIKLE INCORPORATED
4 in this area
127 Total Sales
-
Shay Adelman

Seller's Agent in 2022
Shay Adelman
RE/MAX
(727) 458-3702
9 in this area
151 Total Sales
-
Tamara Lambert

Buyer's Agent in 2022
Tamara Lambert
SMITH & ASSOCIATES REAL ESTATE
(407) 257-9336
1 in this area
48 Total Sales
-
Mary Marconi

Seller's Agent in 2021
Mary Marconi
COLDWELL BANKER REALTY
(727) 542-4737
226 in this area
271 Total Sales
Map
Source: Stellar MLS
MLS Number: U8126728
APN: 31-27-16-38895-000-0740
- 2390 Shelly Dr Unit D
- 2113 Malcolm Dr
- 2270 Spruce Ln Unit B
- 2770 Keats Terrace Unit C
- 2380 Shelly Dr Unit B
- 2241 Shelly Dr Unit D
- 2390 Bentley Dr
- 1410 Brighton Ct
- 2320 Shelly Dr Unit B
- 2200 Shelly Dr Unit C
- 2150 Shelly Dr Unit D
- 2446 Bentley Dr
- 2297 Lark Cir E Unit E
- 2351 Bentley Dr
- 2582 Bentley Dr
- 2355 Bentley Dr
- 2967 Macalpin Dr N
- 2367 Bentley Dr
- 2212 Lark Cir W Unit E
- 2238 Lark Cir W Unit D
