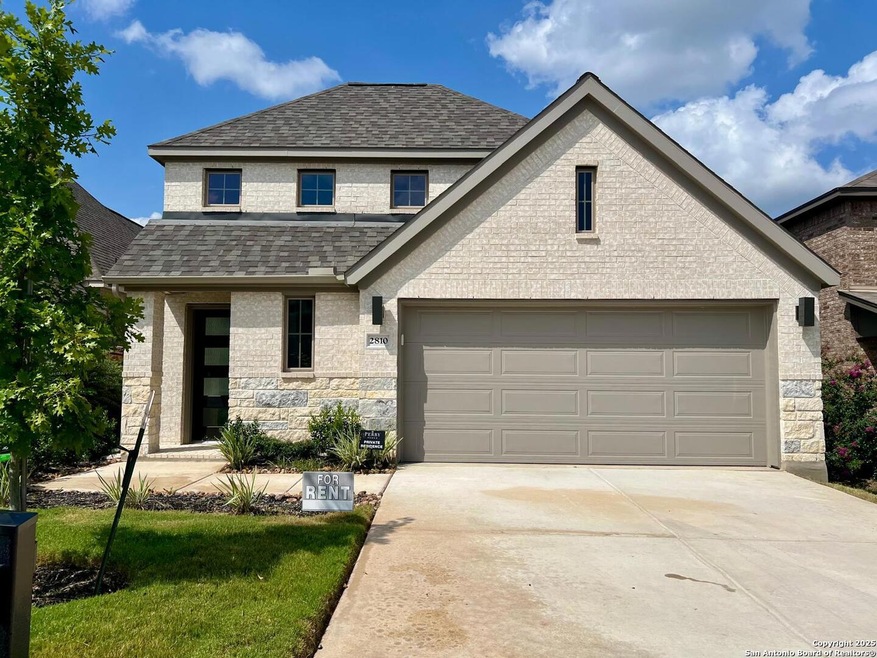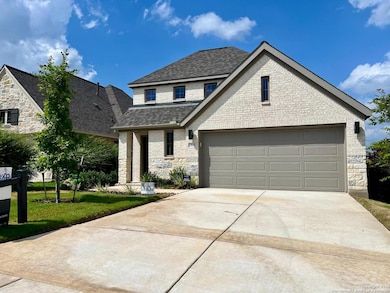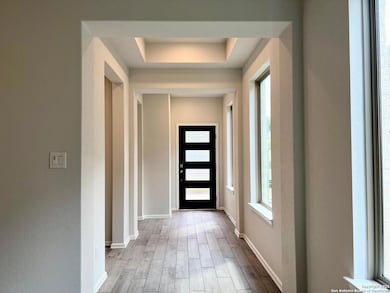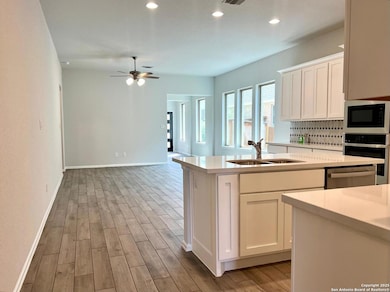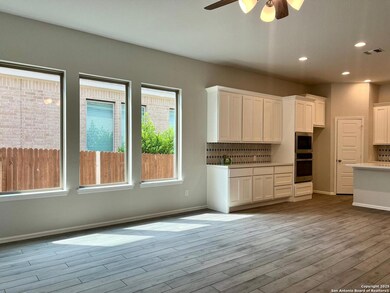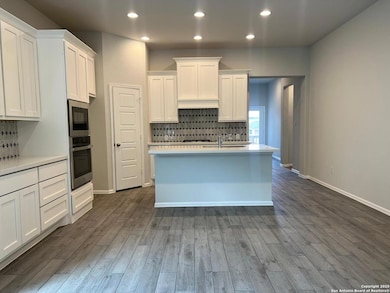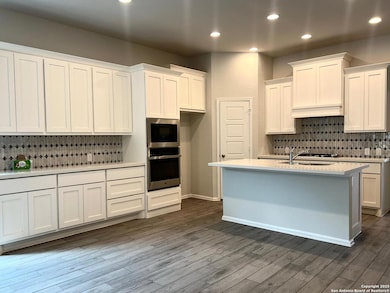2810 High Castle San Antonio, TX 78245
Ladera NeighborhoodHighlights
- Walk-In Pantry
- Eat-In Kitchen
- Central Heating and Cooling System
- Medina Valley Loma Alta Middle Rated A-
- Ceramic Tile Flooring
- Combination Dining and Living Room
About This Home
Enjoy a $300 CREDIT OFF FIRST MONTHS RENT! APPLY NOW! The highly coveted Ladera Community offers amenities like trails, swimming pools and an overall lovely safe neighborhood. The open-concept layout features a bright family room with three large windows that fill the space with natural light, seamlessly connecting to the kitchen and dining area. This kitchen offers plenty of prep space-ideal for both everyday living and entertaining. The primary suite offers a generous bedroom, dual vanities, a glass-enclosed shower, and a large walk-in closet for optimal comfort and privacy. Secondary bedrooms have large windows that offer plenty of light and roomy closets. Enjoy outdoor living on the covered backyard patio, complemented by a multi-zone sprinkler system for easy lawn maintenance. A spacious two-car garage completes this well-designed home, offering both functionality and style.
Listing Agent
Penny Ramon
Real Broker, LLC Listed on: 07/15/2025
Home Details
Home Type
- Single Family
Est. Annual Taxes
- $1,061
Year Built
- Built in 2024
Parking
- 2 Car Garage
Home Design
- Brick Exterior Construction
- Slab Foundation
- Composition Roof
- Roof Vent Fans
- Masonry
Interior Spaces
- 1,785 Sq Ft Home
- 1-Story Property
- Ceiling Fan
- Window Treatments
- Combination Dining and Living Room
- Fire and Smoke Detector
- Washer Hookup
Kitchen
- Eat-In Kitchen
- Walk-In Pantry
- Self-Cleaning Oven
- Microwave
- Dishwasher
- Disposal
Flooring
- Carpet
- Ceramic Tile
Bedrooms and Bathrooms
- 4 Bedrooms
- 3 Full Bathrooms
Schools
- Medina Val Middle School
- Medina Val High School
Additional Features
- 6,055 Sq Ft Lot
- Central Heating and Cooling System
Community Details
- Ladera Subdivision
Listing and Financial Details
- Rent includes noinc
- Assessor Parcel Number 043472170030
Map
Source: San Antonio Board of REALTORS®
MLS Number: 1885269
APN: 04347-217-0030
- 2814 High Castle
- 2725 Barkey Springs
- 2708 Barkey Springs
- 2733 Barkey Springs
- 2641 White Willow
- 2613 Moonlight Run
- 2753 Barkey Springs
- 2615 Barkey Springs
- 2629 White Willow
- 2621 White Willow
- 2617 White Willow
- 3002 Vistablue Ln
- 14818 Faraway Meadow
- 2502 Barkey Springs
- 14918 Faraway Meadow
- 2929 Vistablue Ln
- 2447 Tinkerton
- 2524 Oxford Ridge
- 2439 Tinkerton
- 14626 Costa Leon
- 2733 Barkey Springs
- 2708 Barkey Springs
- 2722 Barkey Springs
- 15002 Costa Leon
- 2618 Suncadia Ln
- 2311 Themis Way
- 2318 Themis Way
- 14642 Semele View
- 14307 Omicron Dr
- 14626 Jocasta Dr
- 2413 Corinthus Bend
- 2047 Atticus Dr
- 14622 Achilles Dr
- 14614 Achilles Dr
- 15222 Sirius Cir
- 2802 Tortuga Verde
- 2015 Ares Cove
- 3617 Millbrook Way
- 2604 Sueno Point
- 15712 Selene View
