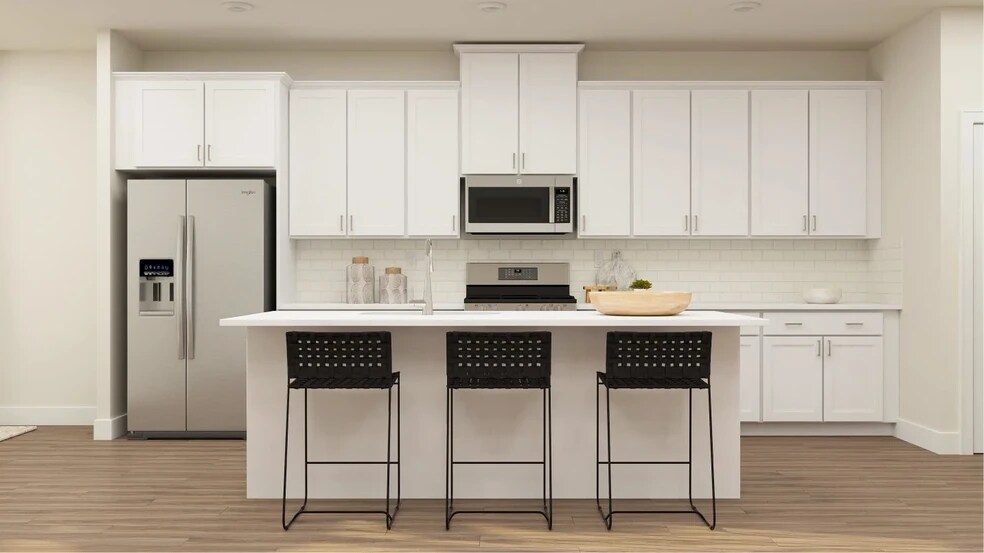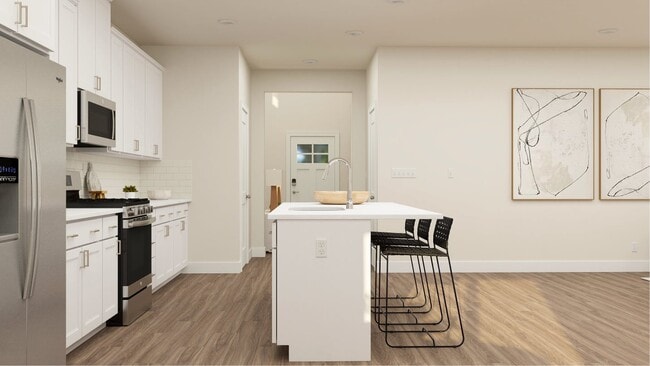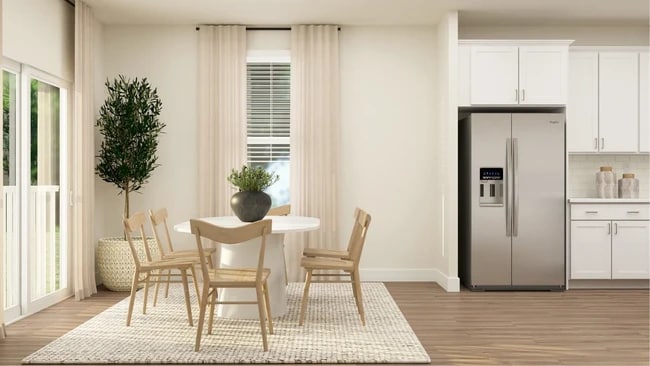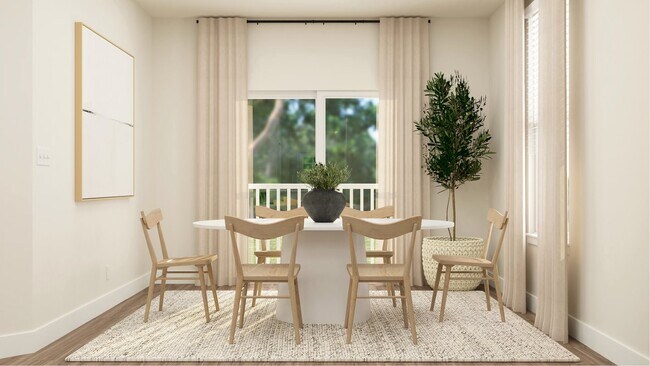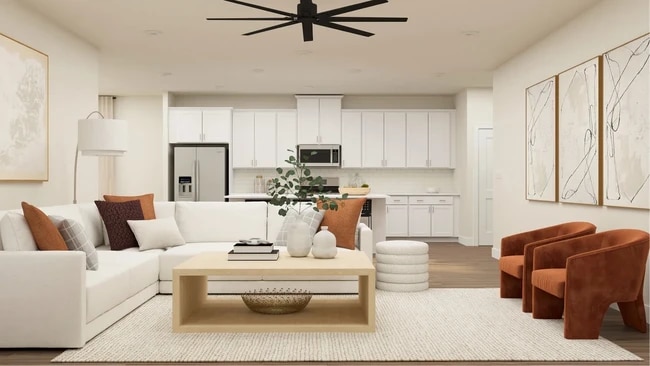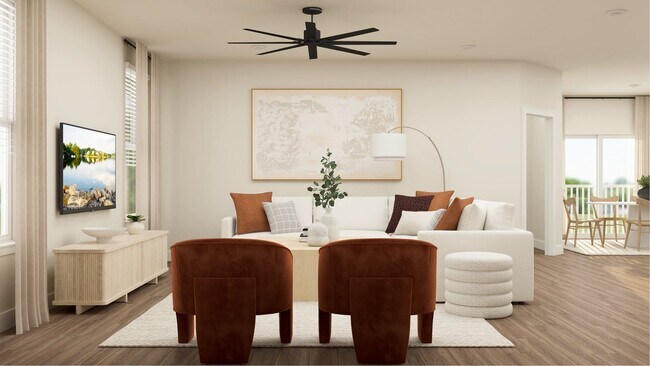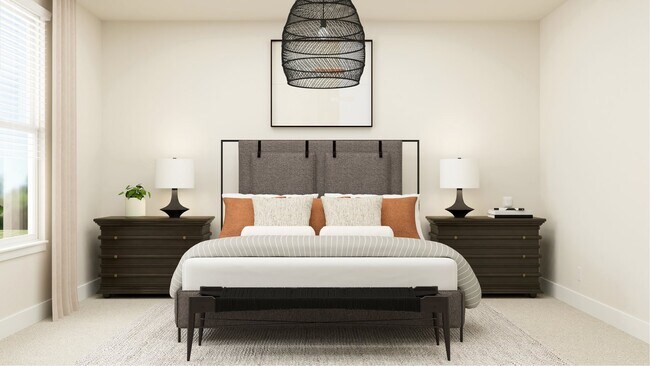
2812 Armoury Ln Middletown, DE 19709
Venue at Winchelsea 55+ - Winchelsea SinglesEstimated payment $3,545/month
Highlights
- Fitness Center
- Active Adult
- Loft
- New Construction
- Clubhouse
- Lap or Exercise Community Pool
About This Home
Welcome to 2812 Armoury Lane- MOVE IN READY and just waiting for you! This perfect homesite overlooks the beautiful clubhouse with all the amenities to enjoy just steps away!! The Carson is a thoughtfully designed home ideal for those who prefer a more traditional layout with the modern functionality of a first-floor primary suite. The spacious primary bedroom features elegant tray ceilings, two walk-in closets, and a large en suite — a perfect retreat to start and end your day. The main living area showcases an expansive gourmet kitchen loaded with upgrades- such as quartz countertop, oversized island, gray cabinetry with crown molding, stainless steel appliances, and backsplash tile all included. There is a spacious pantry, and a dining area that flows seamlessly to the covered porch for easy indoor-outdoor living. The great room offers warmth and charm with a fireplace flanked by two windows, filling the space with natural light. Functionality continues with a two-car garage that leads into a practical mudroom area, complete with laundry (washer and dryer included!) and a powder room. Upstairs, a generous loft provides flexible living space, accompanied by two well-sized bedrooms that share a full bath — ideal for guests or family. An unfinished basement offers endless possibilities for future living space, a workshop, or abundant storage. This home is the perfect blend of traditional style, modern convenience, and low-maintenance living.
Home Details
Home Type
- Single Family
HOA Fees
- $170 Monthly HOA Fees
Parking
- 2 Car Garage
Taxes
- Special Tax
Home Design
- New Construction
Interior Spaces
- 2-Story Property
- Dining Room
- Loft
- Breakfast Area or Nook
- Basement
Bedrooms and Bathrooms
- 3 Bedrooms
- 2 Full Bathrooms
Community Details
Overview
- Active Adult
- Lawn Maintenance Included
Amenities
- Clubhouse
Recreation
- Tennis Courts
- Pickleball Courts
- Sport Court
- Bocce Ball Court
- Fitness Center
- Lap or Exercise Community Pool
Map
Other Move In Ready Homes in Venue at Winchelsea 55+ - Winchelsea Singles
About the Builder
- Rothwell Estates
- Monarch
- Traditions at Whitehall - 55+ Active Adult
- The Town of Whitehall - Mapleton Village
- Bayberry Town Center West
- Venue at Winchelsea 55+ - Winchelsea Singles
- Venue at Winchelsea 55+ - Winchelsea Towns
- Pleasanton
- Meadows at Bayberry - Presidential
- Meadows at Bayberry - Jazz
- 125 Patterson Ct
- Parks Edge at Bayberry - Parks Edge
- Copperleaf
- 704 Bullen Dr
- Boyds Corner Farm
- 1902 Mccoy Rd
- K. Hovnanian’s® Four Seasons at Pennfield
- 129 Ayshire Dr Unit RITTENHOUSE
- 129 Ayshire Dr Unit PLAZA
- 129 Ayshire Dr Unit PHILADELPHIAN GRAND
