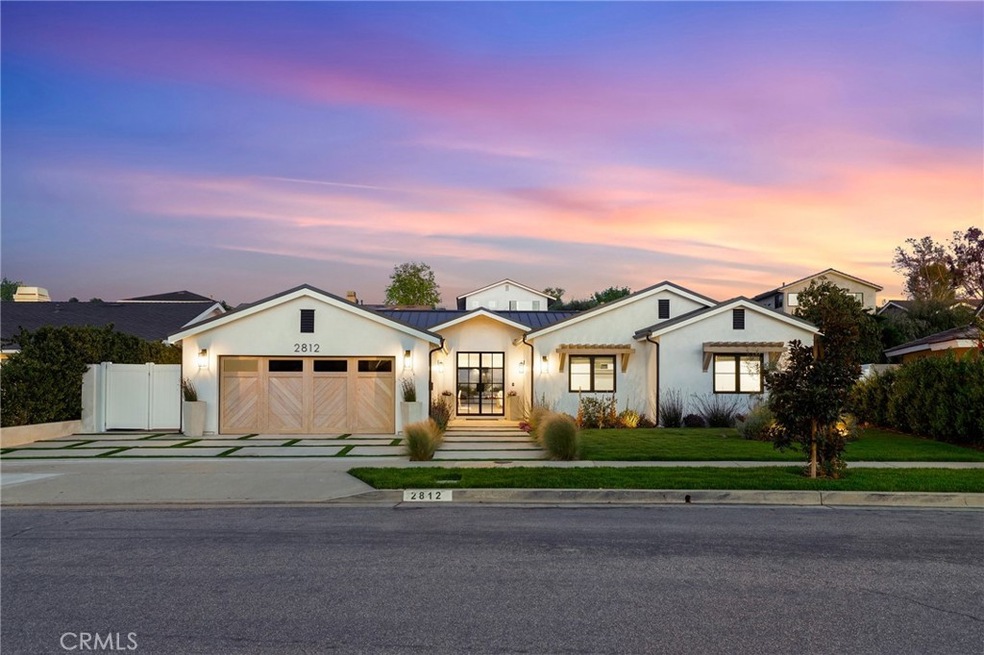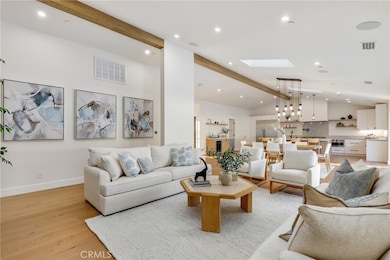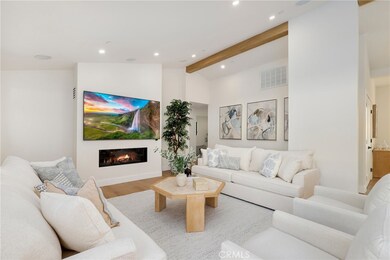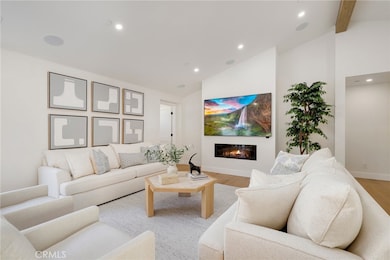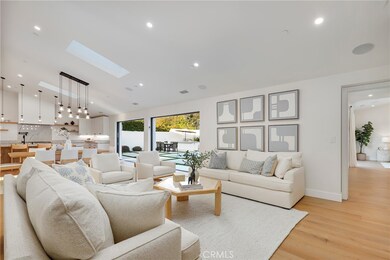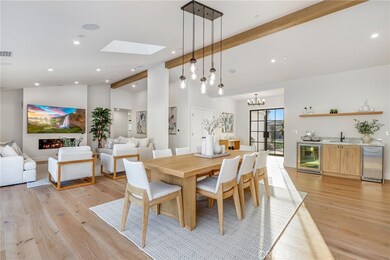
2812 Carob St Newport Beach, CA 92660
East Bluff NeighborhoodHighlights
- Sound Studio
- Wine Cellar
- Custom Home
- Eastbluff Elementary School Rated A
- Filtered Pool
- 4-minute walk to Blue Heron Park
About This Home
As of May 2025Luxury living awaits in this impeccably newer construction abode nestled in the prestigious Eastbluff neighborhood. This single-story residence epitomizes refined living, showcasing meticulous craftsmanship and modern coastal farm house elegance at every turn. As you enter, lofty vaulted ceilings create an expansive atmosphere, seamlessly blending contemporary sophistication with timeless charm. Spanning 3,232 sqft on a generous 11,220 sqft lot, this fully upgraded home offers unparalleled comfort and convenience. Every detail has been carefully redesigned, ensuring a worry-free lifestyle with new plumbing, HVAC, electrical, and roofing systems. The heart of the home is its gourmet kitchen, featuring a spacious island adorned with luxurious quartzite countertops and equipped with top-tier Thermador appliances. Whether hosting intimate gatherings or culinary adventures, this kitchen caters to the most discerning tastes. Entertain effortlessly in the adjoining living spaces, graced with wide plank European white oak flooring that defines stylish yet inviting living. A wet bar with a beverage refrigerator and ice maker invites relaxation and indulgence. Retreat to the private quarters, where each bedroom boasts its own en-suite bathroom for ultimate comfort. The primary bedroom suite offers a private coffee bar, dual expansive walk-in closets, and a dedicated laundry area. The spa-like primary bathroom is a masterpiece, featuring dual showers, vanities, and water closets. Step outside to your own private oasis, complete with a brand new pool for summer refreshment and a built-in barbecue area for alfresco dining. A cozy firepit amidst lush landscaping sets the stage for evenings of tranquility and relaxation. Nestled within this exceptional residence, you'll enjoy proximity to renowned schools like CDM High School and Eastbluff Elementary, as well as upscale shopping at Fashion Island and the pristine beaches of Newport Beach. Discover the pinnacle of luxury living in Newport Beach at 2812 Carob Street—a turnkey masterpiece awaiting your arrival. Don't miss this unparalleled opportunity to call this extraordinary residence home.
Last Agent to Sell the Property
Maryam Amiri
Redfin License #01804754 Listed on: 04/03/2025

Co-Listed By
Christopher Bistolas
Redfin License #01838313
Home Details
Home Type
- Single Family
Est. Annual Taxes
- $23,737
Year Built
- Built in 2024 | Remodeled
Lot Details
- 0.26 Acre Lot
- Block Wall Fence
- Fence is in excellent condition
- Front Yard Sprinklers
- Private Yard
- Back and Front Yard
- Density is up to 1 Unit/Acre
HOA Fees
- $102 Monthly HOA Fees
Parking
- 2 Car Direct Access Garage
- 3 Open Parking Spaces
- Parking Available
- Front Facing Garage
- Side by Side Parking
- Two Garage Doors
- Garage Door Opener
- Driveway
Home Design
- Custom Home
- Contemporary Architecture
- Turnkey
- Slab Foundation
- Fire Rated Drywall
- Frame Construction
- Composition Roof
- Metal Roof
- Stucco
Interior Spaces
- 3,232 Sq Ft Home
- 1-Story Property
- Open Floorplan
- Wet Bar
- Wired For Sound
- Wired For Data
- Built-In Features
- Bar
- Beamed Ceilings
- High Ceiling
- Skylights
- Recessed Lighting
- Gas Fireplace
- Double Pane Windows
- Casement Windows
- Window Screens
- Formal Entry
- Wine Cellar
- Family Room with Fireplace
- Family Room Off Kitchen
- Formal Dining Room
- Home Office
- Sound Studio
- Wood Flooring
- Pull Down Stairs to Attic
Kitchen
- Open to Family Room
- Eat-In Kitchen
- Breakfast Bar
- Walk-In Pantry
- Butlers Pantry
- Double Self-Cleaning Oven
- Gas Oven
- Six Burner Stove
- Gas Range
- Range Hood
- <<microwave>>
- Freezer
- Ice Maker
- Water Line To Refrigerator
- Dishwasher
- Kitchen Island
- Quartz Countertops
- Pots and Pans Drawers
- Built-In Trash or Recycling Cabinet
- Self-Closing Drawers and Cabinet Doors
- Disposal
- Instant Hot Water
Bedrooms and Bathrooms
- 4 Main Level Bedrooms
- Walk-In Closet
- Dressing Area
- Jack-and-Jill Bathroom
- Quartz Bathroom Countertops
- Dual Vanity Sinks in Primary Bathroom
- <<tubWithShowerToken>>
- Multiple Shower Heads
- Separate Shower
- Exhaust Fan In Bathroom
Laundry
- Laundry Room
- Washer and Gas Dryer Hookup
Home Security
- Carbon Monoxide Detectors
- Fire and Smoke Detector
- Fire Sprinkler System
- Firewall
Pool
- Filtered Pool
- Heated In Ground Pool
- Gas Heated Pool
- Gunite Pool
- Permits for Pool
Outdoor Features
- Exterior Lighting
- Outdoor Grill
- Rain Gutters
- Concrete Porch or Patio
Schools
- Eastbluff Elementary School
- Corona Del Mar Middle School
- Corona Del Mar High School
Utilities
- Whole House Fan
- Forced Air Zoned Heating and Cooling System
- Air Source Heat Pump
- Heating System Uses Natural Gas
- 220 Volts in Garage
- Natural Gas Connected
- Tankless Water Heater
- Hot Water Circulator
- Gas Water Heater
Listing and Financial Details
- Tax Lot 29
- Tax Tract Number 4892
- Assessor Parcel Number 44005303
- Seller Considering Concessions
Community Details
Overview
- Eastbluff Homeowners Community Association, Phone Number (714) 557-5900
- Tritz Professional Management Services HOA
- Eastbluff Lusk Subdivision
Amenities
- Picnic Area
Recreation
- Community Playground
- Park
- Bike Trail
Ownership History
Purchase Details
Home Financials for this Owner
Home Financials are based on the most recent Mortgage that was taken out on this home.Purchase Details
Home Financials for this Owner
Home Financials are based on the most recent Mortgage that was taken out on this home.Purchase Details
Home Financials for this Owner
Home Financials are based on the most recent Mortgage that was taken out on this home.Purchase Details
Purchase Details
Home Financials for this Owner
Home Financials are based on the most recent Mortgage that was taken out on this home.Purchase Details
Home Financials for this Owner
Home Financials are based on the most recent Mortgage that was taken out on this home.Similar Homes in the area
Home Values in the Area
Average Home Value in this Area
Purchase History
| Date | Type | Sale Price | Title Company |
|---|---|---|---|
| Grant Deed | $5,600,000 | Title Forward Of California | |
| Grant Deed | $4,900,000 | None Listed On Document | |
| Grant Deed | $2,175,000 | First American Title | |
| Interfamily Deed Transfer | -- | None Available | |
| Interfamily Deed Transfer | -- | First American Title Co | |
| Interfamily Deed Transfer | -- | Fidelity National Title Co |
Mortgage History
| Date | Status | Loan Amount | Loan Type |
|---|---|---|---|
| Open | $3,600,000 | New Conventional | |
| Previous Owner | $82,320 | Credit Line Revolving | |
| Previous Owner | $2,450,000 | New Conventional | |
| Previous Owner | $50,500 | Credit Line Revolving | |
| Previous Owner | $596,500 | New Conventional | |
| Previous Owner | $379,000 | Unknown | |
| Previous Owner | $190,000 | Credit Line Revolving | |
| Previous Owner | $185,000 | Credit Line Revolving | |
| Previous Owner | $150,000 | Credit Line Revolving | |
| Previous Owner | $397,400 | Unknown | |
| Previous Owner | $75,000 | Credit Line Revolving | |
| Previous Owner | $400,000 | Unknown | |
| Previous Owner | $35,000 | Credit Line Revolving | |
| Previous Owner | $399,950 | No Value Available | |
| Previous Owner | $25,000 | Credit Line Revolving | |
| Previous Owner | $333,500 | No Value Available |
Property History
| Date | Event | Price | Change | Sq Ft Price |
|---|---|---|---|---|
| 05/15/2025 05/15/25 | Sold | $5,600,000 | -1.8% | $1,733 / Sq Ft |
| 04/10/2025 04/10/25 | For Sale | $5,699,800 | +16.3% | $1,764 / Sq Ft |
| 07/22/2024 07/22/24 | Sold | $4,900,000 | -1.9% | $1,516 / Sq Ft |
| 06/28/2024 06/28/24 | Pending | -- | -- | -- |
| 06/13/2024 06/13/24 | For Sale | $4,995,000 | +129.7% | $1,545 / Sq Ft |
| 06/09/2023 06/09/23 | Sold | $2,175,000 | -7.4% | $1,150 / Sq Ft |
| 05/29/2023 05/29/23 | Pending | -- | -- | -- |
| 05/19/2023 05/19/23 | For Sale | $2,350,000 | -- | $1,243 / Sq Ft |
Tax History Compared to Growth
Tax History
| Year | Tax Paid | Tax Assessment Tax Assessment Total Assessment is a certain percentage of the fair market value that is determined by local assessors to be the total taxable value of land and additions on the property. | Land | Improvement |
|---|---|---|---|---|
| 2024 | $23,737 | $2,218,500 | $2,078,539 | $139,961 |
| 2023 | $1,607 | $124,085 | $55,492 | $68,593 |
| 2022 | $1,575 | $121,652 | $54,403 | $67,249 |
| 2021 | $1,545 | $119,267 | $53,336 | $65,931 |
| 2020 | $1,529 | $118,045 | $52,790 | $65,255 |
| 2019 | $1,503 | $115,731 | $51,755 | $63,976 |
| 2018 | $1,475 | $113,462 | $50,740 | $62,722 |
| 2017 | $1,449 | $111,238 | $49,745 | $61,493 |
| 2016 | $1,418 | $109,057 | $48,769 | $60,288 |
| 2015 | $1,402 | $107,419 | $48,036 | $59,383 |
| 2014 | $1,368 | $105,315 | $47,095 | $58,220 |
Agents Affiliated with this Home
-
M
Seller's Agent in 2025
Maryam Amiri
Redfin
-
C
Seller Co-Listing Agent in 2025
Christopher Bistolas
Redfin
-
Pamela Spruce

Buyer's Agent in 2025
Pamela Spruce
Compass
(949) 636-3859
2 in this area
45 Total Sales
-
Pablo Rener

Seller's Agent in 2024
Pablo Rener
First Team Real Estate
(949) 278-4954
5 in this area
30 Total Sales
-
Ryan Johnson

Seller Co-Listing Agent in 2024
Ryan Johnson
First Team Real Estate
(949) 735-6509
4 in this area
22 Total Sales
-
Lisa Mailhot
L
Seller's Agent in 2023
Lisa Mailhot
Whitestone Home Collection
(949) 994-0405
1 in this area
50 Total Sales
Map
Source: California Regional Multiple Listing Service (CRMLS)
MLS Number: OC25072290
APN: 440-053-03
- 520 Cancha
- 259 Chesterfield
- 2901 Quedada
- 273 Haverfield Unit 1560
- 2719 Vista Umbrosa
- 137 Corsica Dr
- 912 Aleppo St
- 417 Vista Suerte
- 453 Vista Trucha
- 403 Vista Parada
- 71 Old Course Dr
- 77 Hillsdale Dr
- 3121 Corte Linda
- 2654 Vista Ornada
- 2214 Vista Hogar
- 7 Leesbury Ct
- 93 Old Course Dr
- 3167 Corte Portofino
- 101 Old Course Dr
- 9 Leesbury Ct
