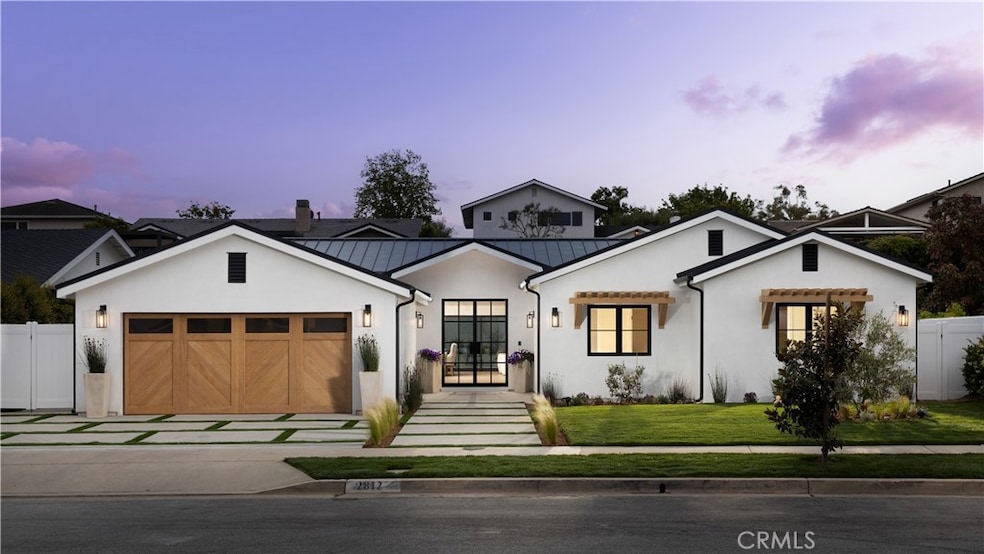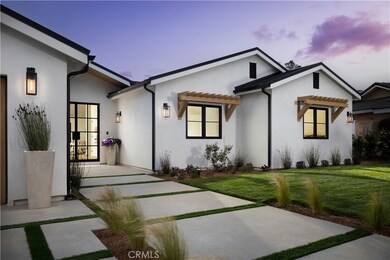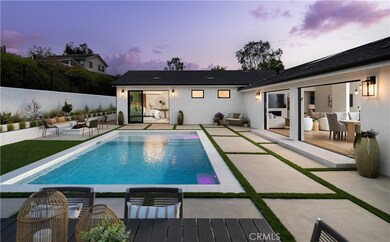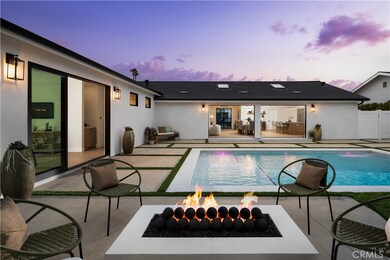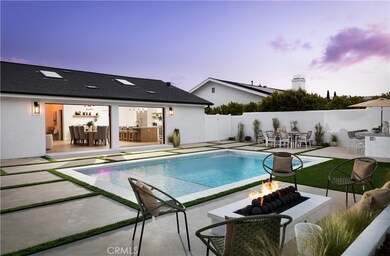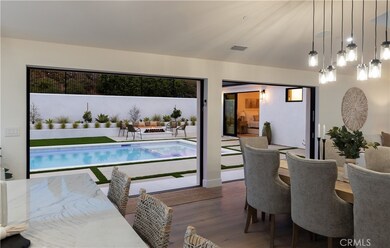
2812 Carob St Newport Beach, CA 92660
East Bluff NeighborhoodHighlights
- New Construction
- Heated In Ground Pool
- 0.26 Acre Lot
- Eastbluff Elementary School Rated A
- Primary Bedroom Suite
- 4-minute walk to Blue Heron Park
About This Home
As of May 2025Welcome to a meticulously remodeled oasis nestled in the prestigious Eastbluff neighborhood. This single-story residence epitomizes luxury living with its exquisite attention to detail and unparalleled craftsmanship. From the moment you step inside, you'll be greeted by the seamless blend of modern sophistication and timeless elegance. Vaulted ceilings soar overhead, creating an airy ambiance that enhances the sense of space and openness throughout the home. Spanning 3,232 sqft on an expansive 11,220 sqft lot, this turnkey residence offers the epitome of comfort and convenience. Every inch of this home has been thoughtfully redesigned, boasting all-new plumbing, HVAC, electrical, and roof systems to ensure peace of mind for years to come. The heart of the home lies within the gourmet kitchen, where a spacious island takes center stage, adorned with luxurious quartzite countertops and complemented by top-of-the-line Thermador appliances. Whether you're hosting intimate gatherings or culinary masterpieces, this kitchen is sure to impress even the most discerning chef. Entertain with ease in the adjacent living spaces, where wide plank European white oak flooring sets the stage for stylish yet comfortable living. A wet bar, complete with a beverage refrigerator. and ice maker, invites you to unwind and indulge in the finer things in life. Retreat to the private quarters, where each bedroom boasts its own en-suite bathroom for ultimate comfort and convenience. The primary bedroom suite is a sanctuary unto itself, featuring a coffee bar, two expansive walk-in closets, and a private laundry area. The spa-like primary bathroom is a true masterpiece, boasting a his and hers theme with dual showers, vanities, and water closets. Step outside to discover your own private paradise, where a brand new pool beckons on warm summer days and a built-in barbecue area invites alfresco dining under the stars. A cozy firepit surrounded by lush landscaping sets the scene for evenings spent in relaxation and serenity. Beyond the confines of this exceptional residence, you'll find yourself in close proximity to award-winning schools such as CDM High School and Eastbluff Elementary, as well as world-class shopping destinations at Fashion Island and the pristine beaches of Newport Beach. Experience the epitome of luxury living in Newport Beach with this extraordinary turnkey single-story residence at 2812 Carob Street. Don't miss your opportunity to call this masterpiece home.
Last Agent to Sell the Property
First Team Real Estate Brokerage Phone: 949-278-4954 License #01293397 Listed on: 06/13/2024

Last Buyer's Agent
Maryam Amiri
Redfin License #01804754

Home Details
Home Type
- Single Family
Est. Annual Taxes
- $23,737
Year Built
- Built in 2024 | New Construction
Lot Details
- 0.26 Acre Lot
- Northwest Facing Home
- Block Wall Fence
- Landscaped
- Front and Back Yard Sprinklers
- Back and Front Yard
HOA Fees
- $102 Monthly HOA Fees
Parking
- 2 Car Direct Access Garage
- 3 Open Parking Spaces
- Parking Available
- Front Facing Garage
- Two Garage Doors
- Garage Door Opener
- Driveway
Home Design
- Contemporary Architecture
- Turnkey
- Slab Foundation
- Fire Rated Drywall
- Frame Construction
- Composition Roof
- Metal Roof
- Stucco
Interior Spaces
- 3,232 Sq Ft Home
- 1-Story Property
- Open Floorplan
- Wired For Sound
- Built-In Features
- Bar
- Beamed Ceilings
- High Ceiling
- Skylights
- Casement Windows
- Window Screens
- Double Door Entry
- Sliding Doors
- Family Room with Fireplace
- Family Room Off Kitchen
- Living Room
- Dining Room
- Den
Kitchen
- Eat-In Kitchen
- Breakfast Bar
- Walk-In Pantry
- <<doubleOvenToken>>
- Gas Oven
- Six Burner Stove
- Gas Range
- Free-Standing Range
- Range Hood
- <<microwave>>
- Ice Maker
- Water Line To Refrigerator
- Dishwasher
- Stone Countertops
Bedrooms and Bathrooms
- 4 Main Level Bedrooms
- Primary Bedroom Suite
- Walk-In Closet
- Bathroom on Main Level
- Dual Vanity Sinks in Primary Bathroom
- Bathtub
- Walk-in Shower
- Exhaust Fan In Bathroom
Laundry
- Laundry Room
- Dryer
- Washer
Home Security
- Fire and Smoke Detector
- Fire Sprinkler System
- Firewall
Pool
- Heated In Ground Pool
- Gas Heated Pool
- Gunite Pool
Outdoor Features
- Outdoor Grill
Schools
- Eastbluff Elementary School
- Corona Del Mar Middle School
- Corona Del Mar High School
Utilities
- Whole House Fan
- Zoned Heating and Cooling
- Air Source Heat Pump
- Underground Utilities
- 220 Volts in Garage
- Natural Gas Connected
- Tankless Water Heater
- Hot Water Circulator
- Gas Water Heater
- Cable TV Available
Community Details
- Eastbluff Home Owners Association, Phone Number (714) 557-5900
- Tritz Professional Management HOA
- Eastbluff Lusk Subdivision
Listing and Financial Details
- Tax Lot 29
- Tax Tract Number 4892
- Assessor Parcel Number 44005303
- $380 per year additional tax assessments
Ownership History
Purchase Details
Home Financials for this Owner
Home Financials are based on the most recent Mortgage that was taken out on this home.Purchase Details
Home Financials for this Owner
Home Financials are based on the most recent Mortgage that was taken out on this home.Purchase Details
Home Financials for this Owner
Home Financials are based on the most recent Mortgage that was taken out on this home.Purchase Details
Purchase Details
Home Financials for this Owner
Home Financials are based on the most recent Mortgage that was taken out on this home.Purchase Details
Home Financials for this Owner
Home Financials are based on the most recent Mortgage that was taken out on this home.Similar Homes in the area
Home Values in the Area
Average Home Value in this Area
Purchase History
| Date | Type | Sale Price | Title Company |
|---|---|---|---|
| Grant Deed | $5,600,000 | Title Forward Of California | |
| Grant Deed | $4,900,000 | None Listed On Document | |
| Grant Deed | $2,175,000 | First American Title | |
| Interfamily Deed Transfer | -- | None Available | |
| Interfamily Deed Transfer | -- | First American Title Co | |
| Interfamily Deed Transfer | -- | Fidelity National Title Co |
Mortgage History
| Date | Status | Loan Amount | Loan Type |
|---|---|---|---|
| Open | $3,600,000 | New Conventional | |
| Previous Owner | $82,320 | Credit Line Revolving | |
| Previous Owner | $2,450,000 | New Conventional | |
| Previous Owner | $50,500 | Credit Line Revolving | |
| Previous Owner | $596,500 | New Conventional | |
| Previous Owner | $379,000 | Unknown | |
| Previous Owner | $190,000 | Credit Line Revolving | |
| Previous Owner | $185,000 | Credit Line Revolving | |
| Previous Owner | $150,000 | Credit Line Revolving | |
| Previous Owner | $397,400 | Unknown | |
| Previous Owner | $75,000 | Credit Line Revolving | |
| Previous Owner | $400,000 | Unknown | |
| Previous Owner | $35,000 | Credit Line Revolving | |
| Previous Owner | $399,950 | No Value Available | |
| Previous Owner | $25,000 | Credit Line Revolving | |
| Previous Owner | $333,500 | No Value Available |
Property History
| Date | Event | Price | Change | Sq Ft Price |
|---|---|---|---|---|
| 05/15/2025 05/15/25 | Sold | $5,600,000 | -1.8% | $1,733 / Sq Ft |
| 04/10/2025 04/10/25 | For Sale | $5,699,800 | +16.3% | $1,764 / Sq Ft |
| 07/22/2024 07/22/24 | Sold | $4,900,000 | -1.9% | $1,516 / Sq Ft |
| 06/28/2024 06/28/24 | Pending | -- | -- | -- |
| 06/13/2024 06/13/24 | For Sale | $4,995,000 | +129.7% | $1,545 / Sq Ft |
| 06/09/2023 06/09/23 | Sold | $2,175,000 | -7.4% | $1,150 / Sq Ft |
| 05/29/2023 05/29/23 | Pending | -- | -- | -- |
| 05/19/2023 05/19/23 | For Sale | $2,350,000 | -- | $1,243 / Sq Ft |
Tax History Compared to Growth
Tax History
| Year | Tax Paid | Tax Assessment Tax Assessment Total Assessment is a certain percentage of the fair market value that is determined by local assessors to be the total taxable value of land and additions on the property. | Land | Improvement |
|---|---|---|---|---|
| 2024 | $23,737 | $2,218,500 | $2,078,539 | $139,961 |
| 2023 | $1,607 | $124,085 | $55,492 | $68,593 |
| 2022 | $1,575 | $121,652 | $54,403 | $67,249 |
| 2021 | $1,545 | $119,267 | $53,336 | $65,931 |
| 2020 | $1,529 | $118,045 | $52,790 | $65,255 |
| 2019 | $1,503 | $115,731 | $51,755 | $63,976 |
| 2018 | $1,475 | $113,462 | $50,740 | $62,722 |
| 2017 | $1,449 | $111,238 | $49,745 | $61,493 |
| 2016 | $1,418 | $109,057 | $48,769 | $60,288 |
| 2015 | $1,402 | $107,419 | $48,036 | $59,383 |
| 2014 | $1,368 | $105,315 | $47,095 | $58,220 |
Agents Affiliated with this Home
-
M
Seller's Agent in 2025
Maryam Amiri
Redfin
-
C
Seller Co-Listing Agent in 2025
Christopher Bistolas
Redfin
-
Pamela Spruce

Buyer's Agent in 2025
Pamela Spruce
Compass
(949) 636-3859
2 in this area
45 Total Sales
-
Pablo Rener

Seller's Agent in 2024
Pablo Rener
First Team Real Estate
(949) 278-4954
5 in this area
30 Total Sales
-
Ryan Johnson

Seller Co-Listing Agent in 2024
Ryan Johnson
First Team Real Estate
(949) 735-6509
4 in this area
22 Total Sales
-
Lisa Mailhot
L
Seller's Agent in 2023
Lisa Mailhot
Whitestone Home Collection
(949) 994-0405
1 in this area
50 Total Sales
Map
Source: California Regional Multiple Listing Service (CRMLS)
MLS Number: OC24120947
APN: 440-053-03
- 520 Cancha
- 259 Chesterfield
- 2901 Quedada
- 273 Haverfield Unit 1560
- 2719 Vista Umbrosa
- 137 Corsica Dr
- 912 Aleppo St
- 417 Vista Suerte
- 453 Vista Trucha
- 403 Vista Parada
- 71 Old Course Dr
- 77 Hillsdale Dr
- 3121 Corte Linda
- 2654 Vista Ornada
- 2214 Vista Hogar
- 7 Leesbury Ct
- 93 Old Course Dr
- 3167 Corte Portofino
- 101 Old Course Dr
- 9 Leesbury Ct
