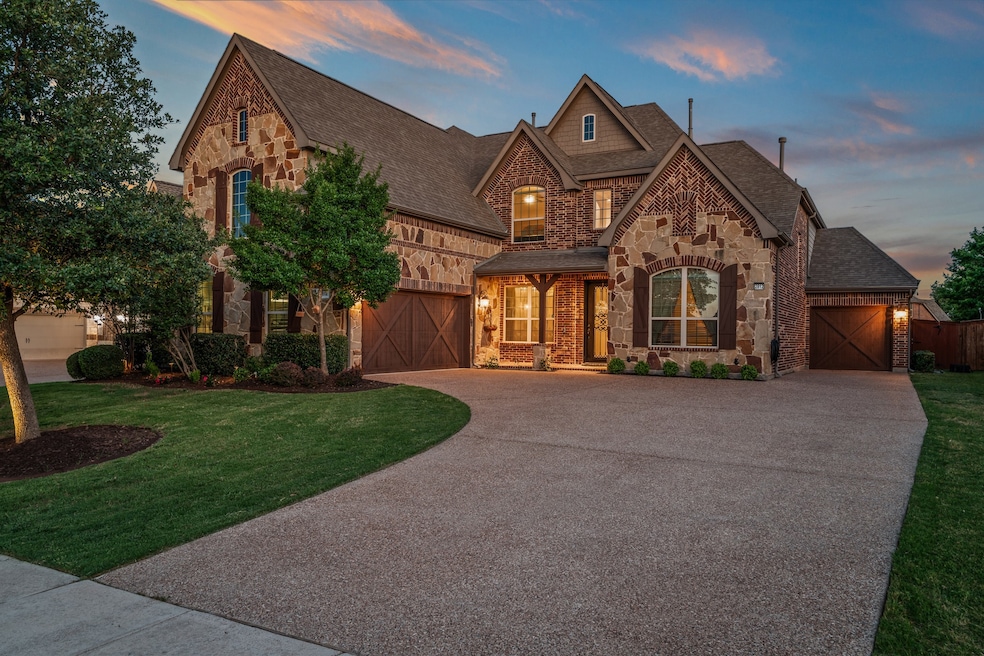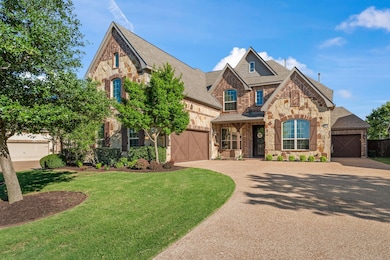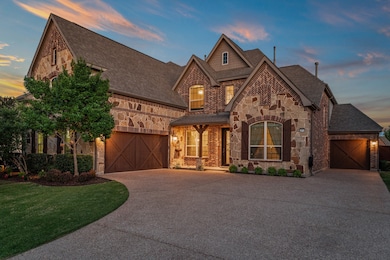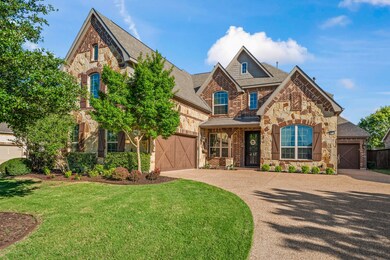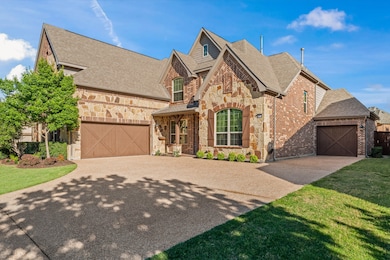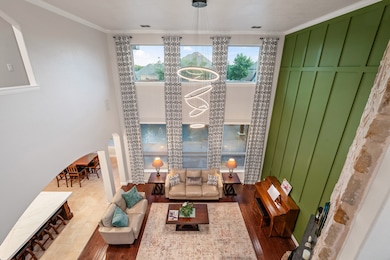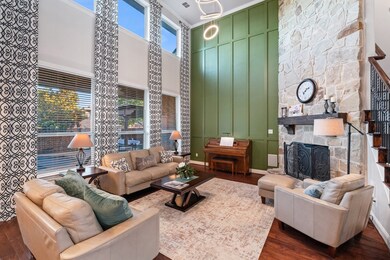
2812 Waverley Dr Roanoke, TX 76262
Estimated payment $6,640/month
Highlights
- In Ground Pool
- Deck
- Wood Flooring
- Samuel Beck Elementary School Rated A
- Traditional Architecture
- 4-minute walk to Freedom Dog Park
About This Home
MOVE-IN READY LUXURY HOME WITH ENDLESS POOL IN TROPHY CLUB!
Welcome to your dream home in The Highlands at Trophy Club, one of the area's most desirable golf course communities! This beautifully updated 4-bedroom home offers the perfect blend of luxury, comfort, and functionality.
Step inside to a bright, open floor plan with soaring ceilings and fresh interior paint. The gourmet kitchen features new quartz countertops, designer backsplash, THOR stainless steel six-burner gas cooktop and refrigerator, large island, and custom alder cabinets—ideal for cooking and entertaining. The inviting living room includes a stone gas fireplace, perfect for relaxing evenings.
The main level boasts a spacious owner’s suite with updated bath: frameless glass shower, jetted tub, quartz vanities, and his-and-her sinks. A private office with French doors and formal dining room complete the downstairs.
Upstairs you’ll find a huge media room, game room, additional bedroom, and full bath—great for guests or flexible living.
Enjoy the private backyard oasis with custom water features, fountains, and a swim jet system for exercise or fun. Additional upgrades include epoxy garage floors and whole-house water softener.
Located just 15 minutes from DFW Airport with easy highway access and top-rated Northwest ISD schools, this home is close to Southlake shopping dining, parks, golf, and tennis. The community features walkability to schools, block parties, and holiday celebrations.
This home truly has it all—style, space, updates, and a prime location. Don’t miss your chance to live in one of Trophy Club’s most sought-after neighborhoods!
Home Details
Home Type
- Single Family
Est. Annual Taxes
- $12,740
Year Built
- Built in 2014
Lot Details
- 9,235 Sq Ft Lot
- Property is Fully Fenced
- Sprinkler System
HOA Fees
- $44 Monthly HOA Fees
Parking
- 3 Car Attached Garage
Home Design
- Traditional Architecture
- Brick Exterior Construction
- Slab Foundation
- Composition Roof
- Vinyl Siding
Interior Spaces
- 3,628 Sq Ft Home
- 2-Story Property
- Ceiling Fan
- Gas Fireplace
- Loft
Kitchen
- Eat-In Kitchen
- Electric Oven
- Gas Cooktop
- <<microwave>>
- Dishwasher
- Kitchen Island
- Granite Countertops
Flooring
- Wood
- Carpet
- Tile
Bedrooms and Bathrooms
- 4 Bedrooms
- Walk-In Closet
- Double Vanity
Laundry
- Dryer
- Washer
Pool
- In Ground Pool
- Pool Water Feature
- Gunite Pool
Outdoor Features
- Deck
- Covered patio or porch
- Outdoor Kitchen
Schools
- Beck Elementary School
- Byron Nelson High School
Utilities
- Central Heating and Cooling System
- Heating System Uses Natural Gas
- High Speed Internet
- Cable TV Available
Community Details
- Association fees include management
- Associa Principle Property Management Association
- The Highlands At Trophy Club N Subdivision
Listing and Financial Details
- Legal Lot and Block 7 / V
- Assessor Parcel Number R558410
Map
Home Values in the Area
Average Home Value in this Area
Tax History
| Year | Tax Paid | Tax Assessment Tax Assessment Total Assessment is a certain percentage of the fair market value that is determined by local assessors to be the total taxable value of land and additions on the property. | Land | Improvement |
|---|---|---|---|---|
| 2024 | $13,075 | $718,740 | $224,070 | $578,930 |
| 2023 | $11,773 | $653,400 | $224,070 | $595,930 |
| 2022 | $11,780 | $594,000 | $138,330 | $603,190 |
| 2021 | $11,893 | $540,000 | $110,664 | $429,336 |
| 2020 | $11,659 | $540,000 | $110,664 | $429,336 |
| 2019 | $12,598 | $565,114 | $110,664 | $454,450 |
| 2018 | $12,551 | $558,309 | $110,664 | $447,645 |
| 2017 | $11,840 | $526,586 | $110,664 | $415,922 |
| 2016 | $12,849 | $242,329 | $35,966 | $206,363 |
| 2015 | -- | $428,191 | $71,932 | $356,259 |
| 2014 | -- | $71,932 | $71,932 | $0 |
| 2013 | -- | $35,966 | $35,966 | $0 |
Property History
| Date | Event | Price | Change | Sq Ft Price |
|---|---|---|---|---|
| 06/09/2025 06/09/25 | Price Changed | $999,000 | -2.5% | $275 / Sq Ft |
| 05/15/2025 05/15/25 | For Sale | $1,025,000 | +83.4% | $283 / Sq Ft |
| 01/10/2020 01/10/20 | Sold | -- | -- | -- |
| 12/07/2019 12/07/19 | Pending | -- | -- | -- |
| 11/01/2019 11/01/19 | For Sale | $559,000 | -- | $154 / Sq Ft |
Purchase History
| Date | Type | Sale Price | Title Company |
|---|---|---|---|
| Vendors Lien | -- | Independence Title Company | |
| Vendors Lien | -- | Nat | |
| Special Warranty Deed | -- | Nat |
Mortgage History
| Date | Status | Loan Amount | Loan Type |
|---|---|---|---|
| Open | $100,000 | Credit Line Revolving | |
| Open | $481,600 | New Conventional | |
| Closed | $481,600 | New Conventional | |
| Closed | $473,000 | New Conventional | |
| Previous Owner | $66,358 | Unknown | |
| Previous Owner | $39,900 | New Conventional |
Similar Homes in Roanoke, TX
Source: North Texas Real Estate Information Systems (NTREIS)
MLS Number: 20945887
APN: R558410
- 2820 Annandale Dr
- 2801 Annandale Dr
- 2886 Nottingham Dr
- 2617 Rose
- 2850 Sherwood Dr
- 2832 Earl Dr
- 2733 Trophy Club Dr
- 2834 Macquarie St
- 2833 Macquarie St
- 2804 Trophy Club Dr
- 2866 Milsons Point Dr
- 2705 Brunswick Cove
- 2894 Falcon Dr
- 2708 Trophy Club Dr
- 2812 Castlereach St
- 2603 Broadway Dr
- 508 Fisher Dr
- 2204 Aberdeen Dr
- 2223 Galloway Blvd
- 2512 Mona Vale Rd
- 2826 Exeter Dr
- 607 Indian Creek Dr
- 137 Willow Ln
- 1038 Trophy Club Dr
- 9 Brookfield Ct
- 18 Greenleaf Dr
- 90 Trophy Club Dr
- 137 Claire Dr
- 123 Claire Dr
- 107 Creek Courts Dr
- 6 Brook Creek Ct
- 7 Roaring Creek Ct
- 213 Ellicott Dr
- 104 Ellicott Dr
- 3 Glen Eagles Ct
- 303 Village Trail
- 43 Alamosa Dr
- 4057 Bordeaux Cir
- 22 Jamie Ct
- 28 Comillas Dr
