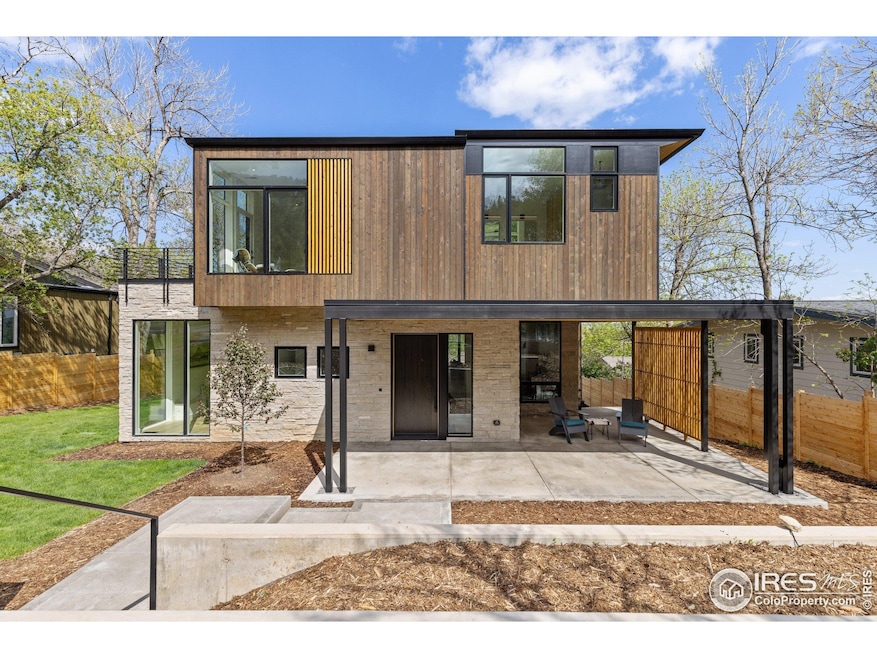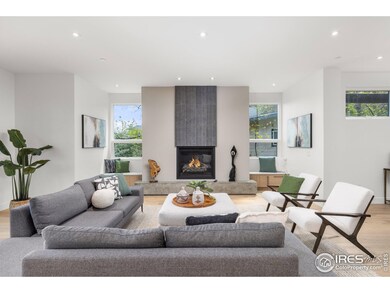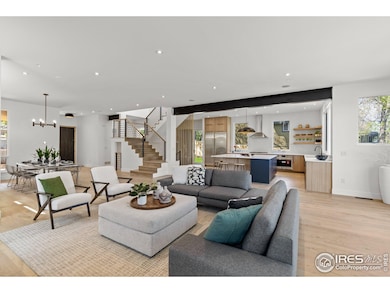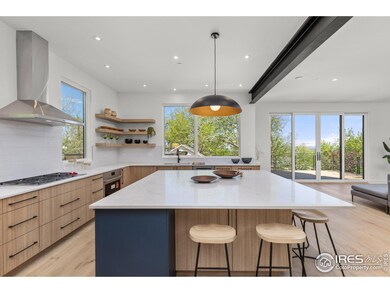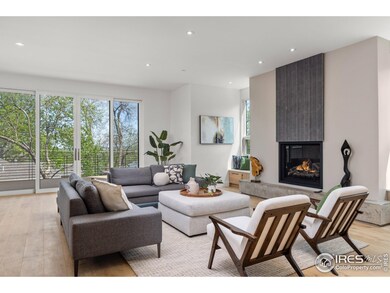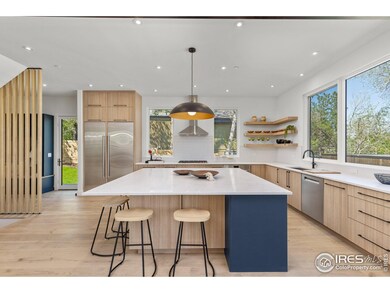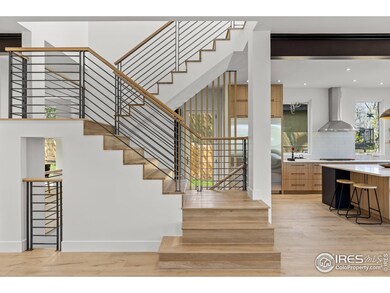
2814 3rd St Boulder, CO 80304
Newlands NeighborhoodHighlights
- New Construction
- Solar Power System
- Deck
- Foothill Elementary School Rated A
- City View
- 4-minute walk to Dakota Ridge Trailhead
About This Home
As of July 2025Newly Constructed Newlands Gem! Luxury new home created one one of Boulders most exclusive streets. City and mountain views abound from this one of a kind creation. Main Level has spacious has open floor plan, chefs kitchen, office , and a deck that opens to views to the east. 3 Bedrooms upstairs with view of mountains and plains. Downstairs has ample recreational area space, a guest suite, and a walk out to the back yard. Walk to trails, Ideal Market, and downtown from this idyllic location.More photos coming soon.
Home Details
Home Type
- Single Family
Est. Annual Taxes
- $7,761
Year Built
- Built in 2025 | New Construction
Lot Details
- 9,395 Sq Ft Lot
- Sloped Lot
- Sprinkler System
- Property is zoned RL1
Parking
- 2 Car Detached Garage
- Oversized Parking
Home Design
- Wood Frame Construction
- Rubber Roof
Interior Spaces
- 4,492 Sq Ft Home
- 2-Story Property
- Wood Flooring
- City Views
- Basement Fills Entire Space Under The House
Bedrooms and Bathrooms
- 4 Bedrooms
Eco-Friendly Details
- Solar Power System
Outdoor Features
- Balcony
- Deck
- Patio
Schools
- Flatirons Elementary School
- Centennial Middle School
- Boulder High School
Utilities
- Forced Air Heating and Cooling System
- High Speed Internet
Community Details
- No Home Owners Association
- Newlands Subdivision
Listing and Financial Details
- Assessor Parcel Number R0000356
Ownership History
Purchase Details
Home Financials for this Owner
Home Financials are based on the most recent Mortgage that was taken out on this home.Purchase Details
Purchase Details
Similar Homes in Boulder, CO
Home Values in the Area
Average Home Value in this Area
Purchase History
| Date | Type | Sale Price | Title Company |
|---|---|---|---|
| Special Warranty Deed | $1,547,000 | None Listed On Document | |
| Interfamily Deed Transfer | -- | None Available | |
| Deed | $137,500 | -- |
Property History
| Date | Event | Price | Change | Sq Ft Price |
|---|---|---|---|---|
| 07/11/2025 07/11/25 | Sold | $4,250,000 | -10.5% | $946 / Sq Ft |
| 05/09/2025 05/09/25 | For Sale | $4,750,000 | +207.0% | $1,057 / Sq Ft |
| 05/12/2023 05/12/23 | Sold | $1,547,000 | -1.8% | $841 / Sq Ft |
| 04/12/2023 04/12/23 | For Sale | $1,575,000 | -- | $856 / Sq Ft |
Tax History Compared to Growth
Tax History
| Year | Tax Paid | Tax Assessment Tax Assessment Total Assessment is a certain percentage of the fair market value that is determined by local assessors to be the total taxable value of land and additions on the property. | Land | Improvement |
|---|---|---|---|---|
| 2025 | $7,761 | $85,811 | $81,248 | $4,563 |
| 2024 | $7,761 | $85,811 | $81,248 | $4,563 |
| 2023 | $7,461 | $93,090 | $87,097 | $9,677 |
| 2022 | $6,007 | $71,633 | $64,470 | $7,163 |
| 2021 | $5,728 | $73,696 | $66,326 | $7,370 |
| 2020 | $5,329 | $68,369 | $54,698 | $13,671 |
| 2019 | $5,247 | $68,369 | $54,698 | $13,671 |
| 2018 | $4,455 | $58,579 | $46,872 | $11,707 |
| 2017 | $4,315 | $64,763 | $51,820 | $12,943 |
| 2016 | $4,281 | $57,415 | $45,929 | $11,486 |
| 2015 | $4,054 | $43,183 | $20,218 | $22,965 |
| 2014 | $2,962 | $43,183 | $20,218 | $22,965 |
Agents Affiliated with this Home
-
Anthony Kimbiris
A
Seller's Agent in 2025
Anthony Kimbiris
Big Hill Real Estate, LLC
(720) 272-8764
4 in this area
5 Total Sales
-
Angela Moss

Buyer's Agent in 2025
Angela Moss
8z Real Estate
(303) 775-5295
3 in this area
73 Total Sales
-
Laura Levy

Seller's Agent in 2023
Laura Levy
Coldwell Banker Realty-Boulder
(303) 931-8080
2 in this area
211 Total Sales
Map
Source: IRES MLS
MLS Number: 1033502
APN: 1461252-02-005
