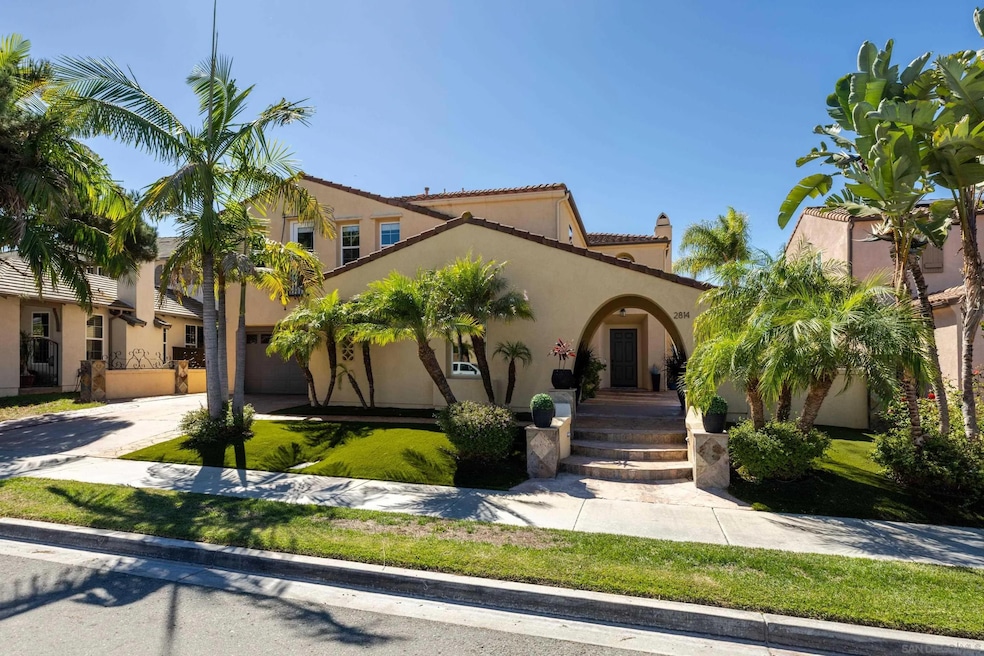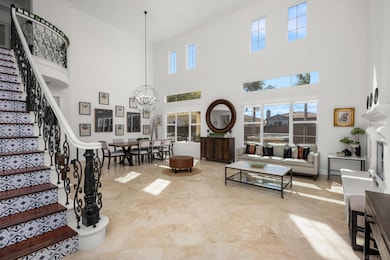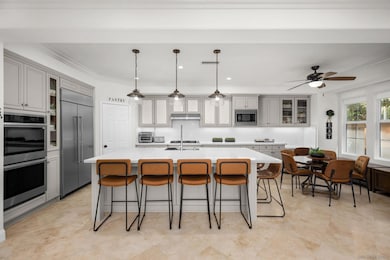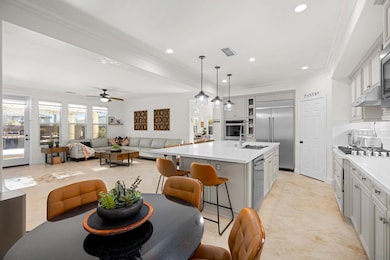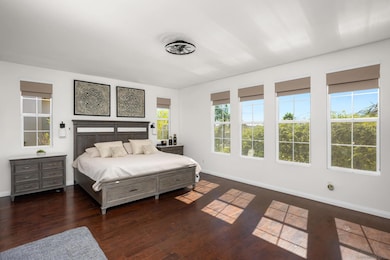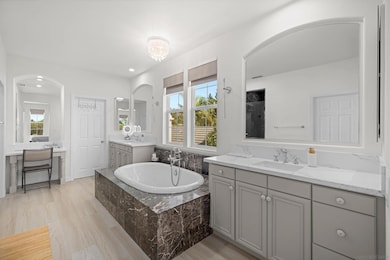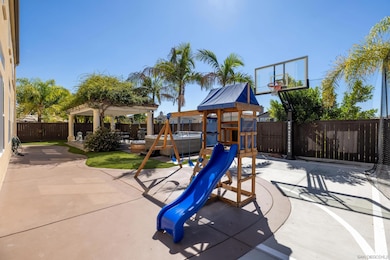2814 Rambling Vista Rd Chula Vista, CA 91915
Eastlake NeighborhoodEstimated payment $9,745/month
Highlights
- Above Ground Pool
- Solar Power System
- Great Room
- Salt Creek Elementary School Rated A-
- Main Floor Bedroom
- Home Office
About This Home
Welcome to this turnkey luxury residence in the heart of Eastlake Vistas offering 5 bedrooms, 4.5 bathrooms, and 3,404 sq. ft. of refined living space designed for comfort, elegance, and style. PAID OFF SOLAR. As you enter, you’re greeted by a grand living room with 25 foot ceilings, abundant natural light, and an open, airy layout that creates an immediate sense of luxury and space. Inside, enjoy marble floors on the main level, hardwood upstairs, and a fully remodeled kitchen with new quartz countertops, custom backsplash, and high-end KitchenAid appliances, including a newer refrigerator under a 2-year warranty. The home is fully equipped for modern living with dual-zone Nest thermostats, two A/C units, paid solar, paid water softener, ADT security system, and Google cameras for seamless smart-home control. A three car epoxy garage features built-in storage and a convenient office conversion, perfect for remote work or creative projects. Your private backyard retreat includes a new 8-person jacuzzi (2-year warranty), tiled gazebo with built-in BBQ, fire pit, basketball court, storage shed, artificial turf for easy maintenance, and a recently painted fence ideal for relaxation and entertaining year-round. Located near top rated Eastlake schools, scenic parks, trails, and Otay Ranch Town Center, this residence offers both luxury and lifestyle. Move-in ready, energy efficient, and filled with premium upgrades, this Eastlake Vistas gem won’t last.
Home Details
Home Type
- Single Family
Est. Annual Taxes
- $11,120
Year Built
- Built in 2004
HOA Fees
- $121 Monthly HOA Fees
Parking
- 3 Car Attached Garage
Home Design
- Clay Roof
Interior Spaces
- 3,404 Sq Ft Home
- 2-Story Property
- Entrance Foyer
- Great Room
- Family Room
- Living Room
- Dining Area
- Home Office
- Home Gym
Kitchen
- Breakfast Area or Nook
- Walk-In Pantry
- Double Oven
- Gas Oven
- Grill
- Gas Range
- Microwave
- Freezer
- Dishwasher
- Disposal
Bedrooms and Bathrooms
- 5 Bedrooms
- Main Floor Bedroom
- Walk-In Closet
- Soaking Tub
Laundry
- Laundry Room
- Dryer
Utilities
- Forced Air Heating and Cooling System
- Heating System Uses Natural Gas
- Vented Exhaust Fan
- Water Softener
Additional Features
- Solar Power System
- Above Ground Pool
- Partially Fenced Property
- Machine Shed
Community Details
- Association fees include common area maintenance, exterior (landscaping)
- Eastlake III Association
- Chula Vista Subdivision
Map
Home Values in the Area
Average Home Value in this Area
Tax History
| Year | Tax Paid | Tax Assessment Tax Assessment Total Assessment is a certain percentage of the fair market value that is determined by local assessors to be the total taxable value of land and additions on the property. | Land | Improvement |
|---|---|---|---|---|
| 2025 | $11,120 | $1,448,400 | $918,000 | $530,400 |
| 2024 | $11,120 | $712,286 | $284,913 | $427,373 |
| 2023 | $11,113 | $698,321 | $279,327 | $418,994 |
| 2022 | $10,804 | $684,629 | $273,850 | $410,779 |
| 2021 | $10,582 | $671,206 | $268,481 | $402,725 |
| 2020 | $10,355 | $664,325 | $265,729 | $398,596 |
| 2019 | $10,118 | $651,300 | $260,519 | $390,781 |
| 2018 | $9,977 | $638,530 | $255,411 | $383,119 |
| 2017 | $9,813 | $626,010 | $250,403 | $375,607 |
| 2016 | $9,460 | $613,737 | $245,494 | $368,243 |
| 2015 | $9,279 | $604,519 | $241,807 | $362,712 |
| 2014 | $9,150 | $592,678 | $237,071 | $355,607 |
Property History
| Date | Event | Price | List to Sale | Price per Sq Ft | Prior Sale |
|---|---|---|---|---|---|
| 10/19/2025 10/19/25 | For Sale | $1,650,000 | +16.2% | $485 / Sq Ft | |
| 04/16/2024 04/16/24 | Sold | $1,420,000 | -2.7% | $417 / Sq Ft | View Prior Sale |
| 03/15/2024 03/15/24 | Pending | -- | -- | -- | |
| 03/11/2024 03/11/24 | Price Changed | $1,459,000 | -1.9% | $429 / Sq Ft | |
| 03/07/2024 03/07/24 | Price Changed | $1,488,000 | -0.7% | $437 / Sq Ft | |
| 02/29/2024 02/29/24 | For Sale | $1,499,000 | +154.1% | $440 / Sq Ft | |
| 08/30/2012 08/30/12 | Sold | $590,000 | -1.5% | $173 / Sq Ft | View Prior Sale |
| 07/31/2012 07/31/12 | Pending | -- | -- | -- | |
| 07/24/2012 07/24/12 | For Sale | $599,000 | -- | $176 / Sq Ft |
Purchase History
| Date | Type | Sale Price | Title Company |
|---|---|---|---|
| Grant Deed | -- | First American Title | |
| Grant Deed | $1,420,000 | First American Title | |
| Interfamily Deed Transfer | -- | Chicago Title Company | |
| Grant Deed | $590,000 | Chicago Title Company | |
| Trustee Deed | $469,000 | None Available | |
| Interfamily Deed Transfer | -- | Commonwealth Title | |
| Interfamily Deed Transfer | -- | -- | |
| Grant Deed | $596,000 | First American Title Ins Co |
Mortgage History
| Date | Status | Loan Amount | Loan Type |
|---|---|---|---|
| Open | $460,000 | New Conventional | |
| Previous Owner | $417,000 | New Conventional | |
| Previous Owner | $645,000 | New Conventional | |
| Previous Owner | $446,775 | Purchase Money Mortgage |
Source: San Diego MLS
MLS Number: 250042086
APN: 643-513-36
- 2792 Rambling Vista Rd
- 1427 Marble Canyon Way
- 2832 Echo Ridge Ct
- 2744 Rambling Vista Rd
- 2879 Bear Valley Rd
- 1505 Laurel Grove Dr Unit 3
- 1328 N Paradise Ridge Way
- 2993 Weeping Willow Rd
- 2816 Weeping Willow Rd
- 2850 Palmetto Point Ct
- 2721 Castlehill Rd Unit 1
- 1541 Winter Ln Unit 4
- 1512 Champion Ln Unit 4
- 1515 Crown Ln Unit 6
- 2840 Athens Rd Unit 10
- 2890 Silver Medal Rd Unit 2
- 2770 Sparta Rd Unit 14
- 2770 Sparta Rd Unit 16
- 2710 Apricot Ct
- 1569 Hackberry Place
- 2792 Rambling Vista Rd
- 2797 Rambling Vista Rd
- 1517 Laurel Grove Dr
- 2850 Palmetto Point Ct
- 1505 Winter Ln Unit 1505 Winter lane 3
- 2727 Hazelnut Ct
- 2816 Cielo Circulo
- 2387 Peacock Valley Rd
- 1586 Hopscotch Dr
- 2145 Caminito Elda Unit 104
- 2174 Desert Hare Ct Unit 110
- 1623 Gila Ct Unit 178
- 2208 Pasadena Ct
- 2221 Capistrano Way
- 1445 Town Center Dr
- 684 Coastal Hills Dr
- 1201 Trapani Cove Unit 4
- 2028 Quartet Loop Unit 1
- 2006 Foxtrot Loop
- 2006 Foxtrot Loop Unit Room for Rent
