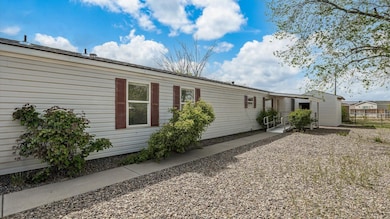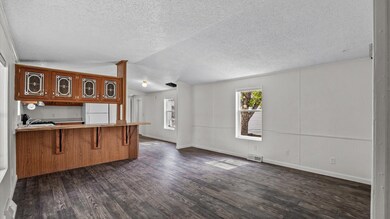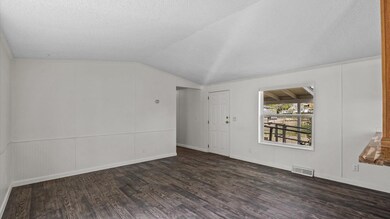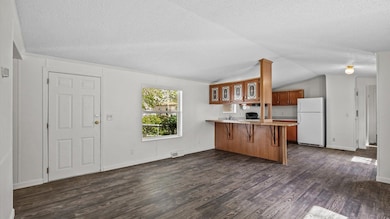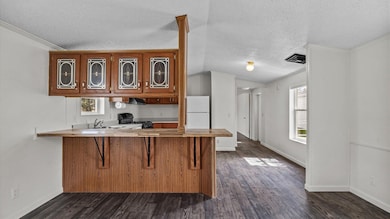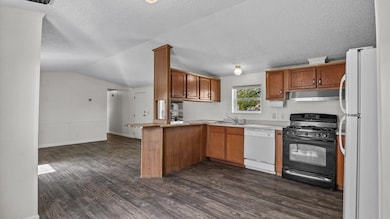
2814 S Niagara Cir Grand Junction, CO 81501
Downtown Grand Junction NeighborhoodHighlights
- RV Access or Parking
- Butcher Block Countertops
- Eat-In Kitchen
- Main Floor Primary Bedroom
- Covered patio or porch
- Walk-In Closet
About This Home
As of June 2025Live simply. Live centrally. Welcome to life in Grand Junction, yours for a great price! Set on its own .10-acre lot, this updated 3-bedroom, 2-bath manufactured home puts you right in the middle of everything that makes Grand Junction special. No lot rent; just your own space, your own pace. Step inside to find new flooring, fresh paint, and updated window coverings, giving the home a clean, modern feel. The butcher block counters in the kitchen add warmth and function, ready for everything from quick coffee mornings to post-hike dinners. The layout is practical and comfortable, with two guest bedrooms and a full bath on one side, and a primary suite that feels like a retreat on the other. Whether you’re winding down after a long day or just enjoying a quiet morning, it’s your own private space to recharge. Outside, the fully fenced yard gives you room to stretch out; plant a garden, let the dog run, or host friends after a day on the river. There’s even a shed with brand-new siding, perfect for storing your gear, tools, or weekend projects. Whether you’re biking to downtown for brunch, catching a concert at Las Colonias, or heading out to the Monument for sunset, this location makes it easy to tap into the rhythm of life here. Affordable, low-maintenance, and centrally located, this is the lifestyle GJ is known for. And now, it can be yours.
Last Agent to Sell the Property
COLDWELL BANKER DISTINCTIVE PROPERTIES Brokerage Phone: 970-243-0456 Listed on: 04/25/2025

Property Details
Home Type
- Modular Prefabricated Home
Year Built
- Built in 1997
Lot Details
- 4,356 Sq Ft Lot
- Chain Link Fence
- Xeriscape Landscape
HOA Fees
- $13 Monthly HOA Fees
Parking
- RV Access or Parking
Home Design
- Asphalt Roof
- Vinyl Siding
- Modular or Manufactured Materials
- Skirt
Interior Spaces
- 1,216 Sq Ft Home
- Window Treatments
- Living Room
- Dining Room
Kitchen
- Eat-In Kitchen
- Electric Oven or Range
- Range Hood
- Butcher Block Countertops
- Laminate Countertops
Flooring
- Laminate
- Vinyl
Bedrooms and Bathrooms
- 3 Bedrooms
- Primary Bedroom on Main
- Walk-In Closet
- 2 Bathrooms
- Walk-in Shower
Laundry
- Laundry Room
- Laundry on main level
- Washer and Dryer Hookup
Outdoor Features
- Covered patio or porch
- Shed
Schools
- Chipeta Elementary School
- Bookcliff Middle School
- Central High School
Mobile Home
- Modular Prefabricated Home
Utilities
- Evaporated cooling system
- Forced Air Heating System
- Septic Design Installed
Community Details
- $75 HOA Transfer Fee
- Niagara Village Subdivision
Listing and Financial Details
- Assessor Parcel Number 2943-182-20-019
Similar Homes in Grand Junction, CO
Home Values in the Area
Average Home Value in this Area
Property History
| Date | Event | Price | Change | Sq Ft Price |
|---|---|---|---|---|
| 06/03/2025 06/03/25 | Sold | $238,000 | -4.4% | $196 / Sq Ft |
| 05/13/2025 05/13/25 | Pending | -- | -- | -- |
| 04/25/2025 04/25/25 | For Sale | $249,000 | +71.7% | $205 / Sq Ft |
| 12/30/2024 12/30/24 | Sold | $145,000 | -21.6% | $119 / Sq Ft |
| 12/12/2024 12/12/24 | Pending | -- | -- | -- |
| 11/04/2024 11/04/24 | For Sale | $185,000 | 0.0% | $152 / Sq Ft |
| 11/04/2024 11/04/24 | Price Changed | $185,000 | -5.1% | $152 / Sq Ft |
| 10/26/2024 10/26/24 | Pending | -- | -- | -- |
| 10/17/2024 10/17/24 | Price Changed | $195,000 | -9.3% | $160 / Sq Ft |
| 09/16/2024 09/16/24 | For Sale | $215,000 | -- | $177 / Sq Ft |
Tax History Compared to Growth
Agents Affiliated with this Home
-
Nicole Metiva

Seller's Agent in 2025
Nicole Metiva
COLDWELL BANKER DISTINCTIVE PROPERTIES
(970) 216-6060
10 in this area
97 Total Sales
-
Kory Kenworthy

Buyer's Agent in 2025
Kory Kenworthy
REALTY ONE GROUP WESTERN SLOPE
(970) 250-4252
7 in this area
43 Total Sales
-
ALICIA SEITZ
A
Seller's Agent in 2024
ALICIA SEITZ
CENTURY 21 ELEVATED REAL ESTATE
(970) 201-1204
5 in this area
25 Total Sales
Map
Source: Grand Junction Area REALTOR® Association
MLS Number: 20251859
- 2815 N Niagara Cir
- 2510 Gunnison Ave
- 510 Court Rd
- 2845 North Ave Unit 31
- 2845 North Ave Unit 12
- 2845 North Ave Unit 5
- 525 N 25th St
- 2810 Bunting Ave
- 2857 1/2 Teller Ave
- 2535 Kennedy Ave
- 1372 N 25th St
- 2613 Elm Ave
- 508 N 22nd St
- 1306 N 23rd St
- 424 N 22nd St
- 1443 N 25th St
- 2866 Belford Ave
- 2813 Columbine Park Ct
- 1363 N 23rd St
- 2832 1/2 Texas Ave

