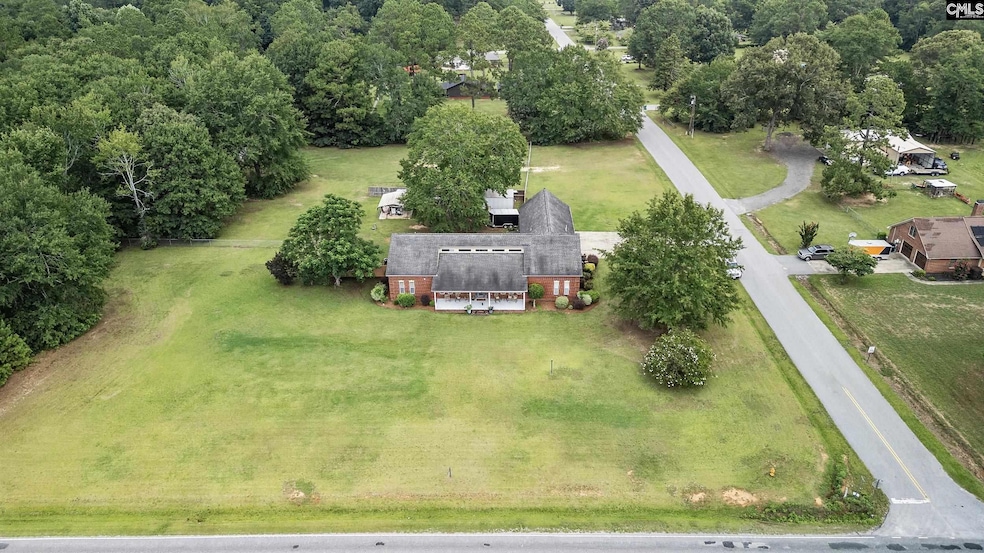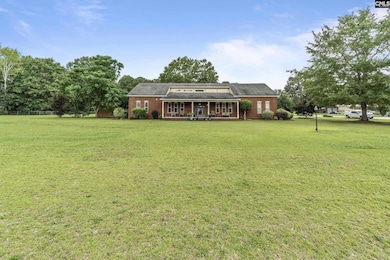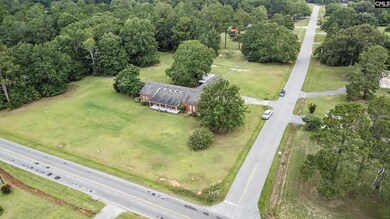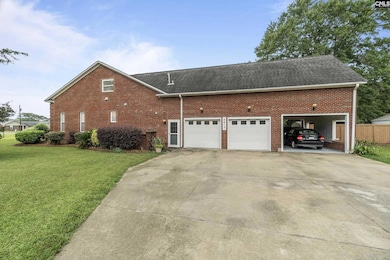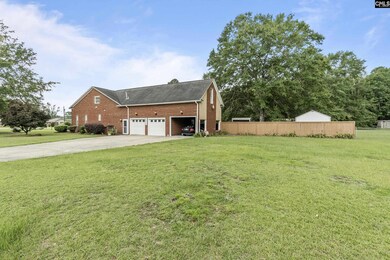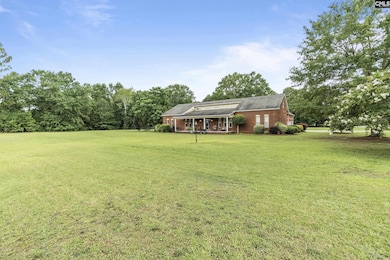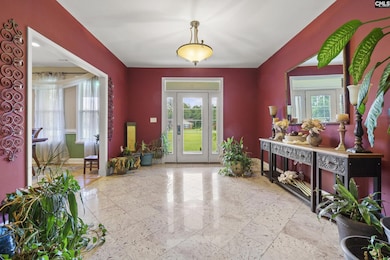2817 Cains Mill Rd Sumter, SC 29154
Estimated payment $3,298/month
Highlights
- Media Room
- Contemporary Architecture
- Vaulted Ceiling
- Finished Room Over Garage
- Living Room with Fireplace
- Wood Flooring
About This Home
Custom All-Brick Home on Nearly 3 Acres! Enjoy the perfect blend of luxury, space, and privacy in this custom-built all-brick home conveniently located near Shaw Air Force Base, shopping, and dining. Nestled on almost 3 acres, this 5-bedroom, 5-bathroom home offers over 4,700 sq. ft. of beautifully designed living space.Step inside to find a grand foyer with marble flooring, 20-foot ceilings, and an abundance of natural light. The spacious living room features eucalyptus hardwood floors, skylights, and a cozy gas fireplace, creating a warm, inviting atmosphere.The gourmet eat-in kitchen is a chef’s dream with granite countertops, gas cooktop, custom cabinetry, and included appliances, plus easy access to the formal dining room—perfect for entertaining. The main-level owner’s suite is a private retreat with vaulted ceilings, large windows, and a luxurious en-suite bath featuring a double vanity, soaking tub, and separate walk-in shower. A second bedroom with its own bath on the main floor makes an ideal guest suite or multigenerational space. Upstairs, two additional bedrooms share a Jack-and-Jill bathroom, offering both comfort and functionality. Recent updates include new heat pumps, gas tankless water heaters, and solar-ready wiring. Outside, enjoy a fully fenced backyard with power and water access, perfect for outdoor projects, gardening, or future expansion. A 15kW propane backup generator with a 200 lb tank provides peace of mind and energy efficiency. With its combination of modern updates, timeless craftsmanship, and country-style acreage, this home is ideal for families or anyone seeking room to live, work, and relax. Disclaimer: CMLS has not reviewed and, therefore, does not endorse vendors who may appear in listings.
Home Details
Home Type
- Single Family
Est. Annual Taxes
- $2,187
Year Built
- Built in 2006
Lot Details
- 2.62 Acre Lot
- Privacy Fence
- Back Yard Fenced
- Chain Link Fence
- Corner Lot
Parking
- 2 Car Garage
- Finished Room Over Garage
- Garage Door Opener
Home Design
- Contemporary Architecture
- Slab Foundation
- Four Sided Brick Exterior Elevation
Interior Spaces
- 4,789 Sq Ft Home
- 2-Story Property
- Wet Bar
- Crown Molding
- Vaulted Ceiling
- Ceiling Fan
- Skylights
- Gas Log Fireplace
- Living Room with Fireplace
- 2 Fireplaces
- Sitting Room
- Media Room
- Home Office
- Bonus Room
- Fire and Smoke Detector
Kitchen
- Breakfast Area or Nook
- Eat-In Kitchen
- Granite Countertops
- Tiled Backsplash
- Wood Stained Kitchen Cabinets
Flooring
- Wood
- Tile
Bedrooms and Bathrooms
- 5 Bedrooms
- Primary Bedroom on Main
- Dual Closets
- Walk-In Closet
- Jack-and-Jill Bathroom
- Dual Vanity Sinks in Primary Bathroom
- Whirlpool Bathtub
- Secondary bathroom tub or shower combo
- Bathtub with Shower
- Garden Bath
- Separate Shower
Laundry
- Laundry in Mud Room
- Laundry on main level
Attic
- Storage In Attic
- Attic Access Panel
Outdoor Features
- Covered Patio or Porch
Schools
- Manchester Elementary School
- Furman Middle School
- Lakewood High School
Utilities
- Central Heating and Cooling System
- Heat Pump System
- Public Septic
Community Details
- No Home Owners Association
Map
Home Values in the Area
Average Home Value in this Area
Tax History
| Year | Tax Paid | Tax Assessment Tax Assessment Total Assessment is a certain percentage of the fair market value that is determined by local assessors to be the total taxable value of land and additions on the property. | Land | Improvement |
|---|---|---|---|---|
| 2024 | $2,187 | $14,340 | $580 | $13,760 |
| 2023 | $2,187 | $14,190 | $580 | $13,610 |
| 2022 | $2,224 | $14,450 | $580 | $13,870 |
| 2021 | $2,230 | $14,450 | $580 | $13,870 |
| 2020 | $2,139 | $13,150 | $580 | $12,570 |
| 2019 | $2,087 | $13,150 | $580 | $12,570 |
| 2018 | $1,954 | $13,150 | $580 | $12,570 |
| 2017 | $1,927 | $13,150 | $580 | $12,570 |
| 2016 | $2,057 | $13,150 | $580 | $12,570 |
| 2015 | $2,057 | $13,050 | $580 | $12,470 |
| 2014 | $2,057 | $13,050 | $580 | $12,470 |
| 2013 | -- | $15,100 | $1,330 | $13,770 |
Property History
| Date | Event | Price | List to Sale | Price per Sq Ft |
|---|---|---|---|---|
| 09/20/2025 09/20/25 | Price Changed | $590,000 | -0.8% | $123 / Sq Ft |
| 06/20/2025 06/20/25 | Price Changed | $595,000 | -0.8% | $124 / Sq Ft |
| 06/02/2025 06/02/25 | For Sale | $600,000 | -- | $125 / Sq Ft |
Purchase History
| Date | Type | Sale Price | Title Company |
|---|---|---|---|
| Interfamily Deed Transfer | -- | Vantage Point Title Inc | |
| Quit Claim Deed | -- | Vantage Point Title |
Mortgage History
| Date | Status | Loan Amount | Loan Type |
|---|---|---|---|
| Open | $287,767 | VA | |
| Closed | $287,707 | VA |
Source: Consolidated MLS (Columbia MLS)
MLS Number: 609907
APN: 180-05-01-008
- 1903 Pinewood Rd
- 1957 Pinewood Rd
- 1843 Kolb Rd
- 1843 Palomino Cir
- 1827 Hialeah Pkwy
- 1796 Kolb Rd
- 3060 Tuckaway Dr
- 2840 Lake View Dr
- 2498 Pipkin Rd
- 1745 Hideaway Dr
- 1640 Hialeah Pkwy
- 1618 Broome St
- 1609 Wheat St
- 1611 Wheat St
- 1620 Broome St
- 1545 Pinecone Dr
- 1545 Pine Cone Dr
- 1390 Kentwood Dr
- 2675 Carriage Dr
- 1250 Fallingwater Ln
- 1290 Tivoli Rd
- 935 McCathern Ave
- 3435 McCrays Mill Rd
- 855 Whatley St
- 2947 Sylvan Way
- 311 Niblick Dr
- 3300 Butterworth Cir
- 3300 Butterworth Cir
- 3140 Firestone Ct
- 2054 Essex Dr
- 595 Ashton Mill Dr
- 485 Conifer St
- 335 Acorn St
- 3370 Aurora Dr
- 1914 W Oakland Ave
- 115 Whitetail Cir
- 445 Kittiwake Ln
- 115 Engleside St Unit A
- 115 Engleside St Unit B
- 3177 Mayflower Ln
