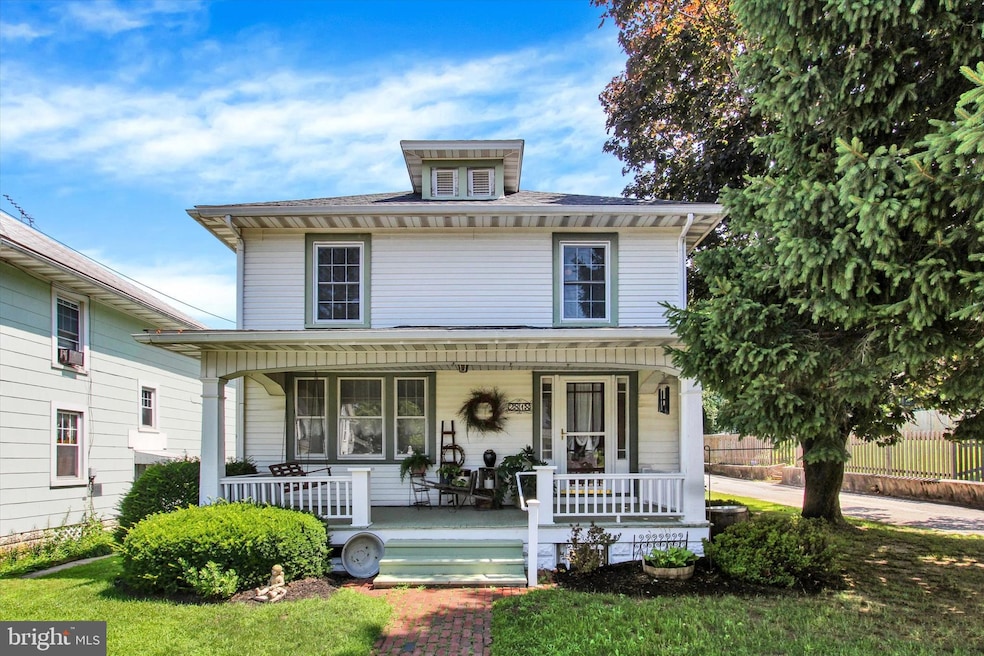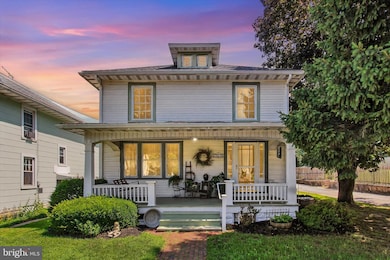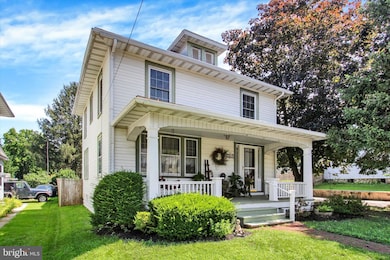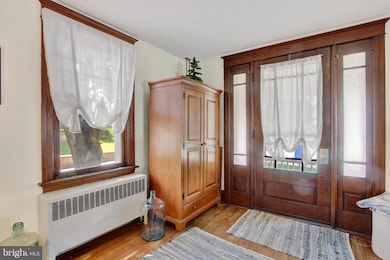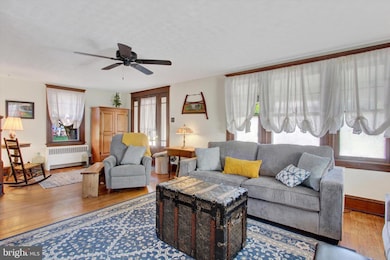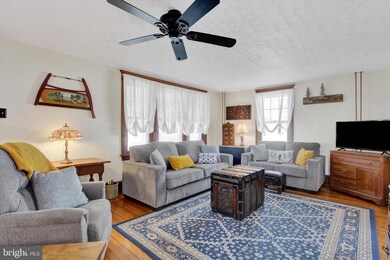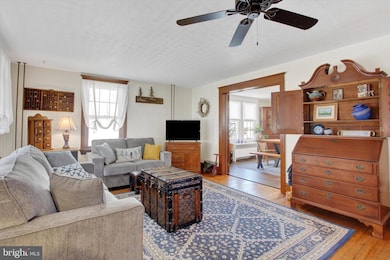
2818 Baltimore Pike Hanover, PA 17331
Estimated payment $1,931/month
Highlights
- Colonial Architecture
- No HOA
- Formal Dining Room
- Workshop
- Breakfast Area or Nook
- 2 Car Detached Garage
About This Home
Charming, Updated 4-Bedroom Home with Spacious Yard in Hanover, PA
Welcome to this lovingly maintained 4-bedroom home located just over the PA/MD state line in South Hanover. Set on a generous lot with a large, beautifully landscaped yard, this property offers the perfect blend of modern updates and timeless character.
Step inside and immediately feel the warm and inviting atmosphere, with sun-filled rooms and thoughtful updates throughout. The kitchen has been remodeled to create an open-concept flow with the dining room, making it an ideal space for gathering, entertaining, or simply enjoying everyday life. From the moment you walk in, this home truly feels like home.
Enjoy peace of mind with a brand new roof, recently replaced hot water heater, newer windows throughout most of the home, and a fully waterproofed basement, offering both comfort and long-term functionality.
Outside, mature trees and multiple seating areas create a peaceful retreat. The detached garage adds convenient storage and parking, while the large shared driveway offers ample space for vehicles and easy access to the home.
The walk-up attic provides valuable additional living space as well as storage, giving you flexibility to suit your needs.
This home checks every box with its charm, updates, and flexible layout—all in a prime Hanover location. Don’t miss your chance to make this special place your own.
Home Details
Home Type
- Single Family
Est. Annual Taxes
- $4,279
Year Built
- Built in 1925
Lot Details
- 0.7 Acre Lot
- Level Lot
Parking
- 2 Car Detached Garage
Home Design
- Colonial Architecture
- Poured Concrete
- Shingle Roof
- Asphalt Roof
- Aluminum Siding
- Vinyl Siding
- Stick Built Home
Interior Spaces
- 1,524 Sq Ft Home
- Property has 3 Levels
- Ceiling Fan
- French Doors
- Formal Dining Room
Kitchen
- Breakfast Area or Nook
- Oven
- Built-In Range
- Freezer
- Dishwasher
- Kitchen Island
Bedrooms and Bathrooms
- 4 Bedrooms
- 1 Full Bathroom
Laundry
- Dryer
- Washer
Basement
- Basement Fills Entire Space Under The House
- Workshop
Home Security
- Storm Windows
- Storm Doors
Outdoor Features
- Patio
- Porch
Schools
- South Western Senior High School
Utilities
- Window Unit Cooling System
- Radiator
- Heating System Uses Oil
- Hot Water Heating System
- Electric Water Heater
- Septic Tank
Community Details
- No Home Owners Association
- Pleasant Hill Subdivision
Listing and Financial Details
- Tax Lot 0018
- Assessor Parcel Number 52-000-AE-0018-00-00000
Map
Home Values in the Area
Average Home Value in this Area
Tax History
| Year | Tax Paid | Tax Assessment Tax Assessment Total Assessment is a certain percentage of the fair market value that is determined by local assessors to be the total taxable value of land and additions on the property. | Land | Improvement |
|---|---|---|---|---|
| 2025 | $4,280 | $128,140 | $35,510 | $92,630 |
| 2024 | $4,280 | $128,140 | $35,510 | $92,630 |
| 2023 | $4,203 | $128,140 | $35,510 | $92,630 |
| 2022 | $4,138 | $128,140 | $35,510 | $92,630 |
| 2021 | $3,949 | $128,140 | $35,510 | $92,630 |
| 2020 | $3,949 | $128,140 | $35,510 | $92,630 |
| 2019 | $3,874 | $128,140 | $35,510 | $92,630 |
| 2018 | $3,810 | $128,140 | $35,510 | $92,630 |
| 2017 | $3,735 | $128,140 | $35,510 | $92,630 |
| 2016 | $0 | $128,140 | $35,510 | $92,630 |
| 2015 | -- | $128,140 | $35,510 | $92,630 |
| 2014 | -- | $128,140 | $35,510 | $92,630 |
Property History
| Date | Event | Price | Change | Sq Ft Price |
|---|---|---|---|---|
| 07/10/2025 07/10/25 | For Sale | $285,000 | -- | $187 / Sq Ft |
Purchase History
| Date | Type | Sale Price | Title Company |
|---|---|---|---|
| Interfamily Deed Transfer | -- | -- | |
| Deed | $138,900 | Chicago Title Insurance Comp |
Mortgage History
| Date | Status | Loan Amount | Loan Type |
|---|---|---|---|
| Open | $101,900 | Adjustable Rate Mortgage/ARM | |
| Closed | $11,700 | Future Advance Clause Open End Mortgage | |
| Closed | $112,300 | New Conventional | |
| Previous Owner | $102,100 | Unknown | |
| Previous Owner | $103,900 | Purchase Money Mortgage |
Similar Homes in the area
Source: Bright MLS
MLS Number: PAYK2085240
APN: 52-000-AE-0018.00-00000
- 626 Ledger Dr
- TBB Heritage Dr Unit WHITEHALL II
- 102 Heritage Dr
- TBB Michelle Way Unit GLENSHAW
- HOMESITE 52 Benjamin Rd
- 134 Pheasant Ridge Rd
- TBB Benjamin Way Unit CRANBERRY
- 89 Pheasant Ridge Rd
- 2401 Baltimore Pike
- 500 Benjamin Rd
- 500 Benjamin Rd
- 500 Benjamin Rd
- 500 Benjamin Rd
- 500 Benjamin Rd
- Homesite 96 Pheasant Ridge Rd
- 96 Pheasant Ridge Rd
- 94 Pheasant Ridge Rd
- 165 Ridgewood Dr
- 2262 Water Garden Dr
- 229 Holstein Dr
- 1014 Admiral Ln Unit 100
- 1014 Admiral Ln Unit 312
- 1014 Admiral Ln Unit 116
- 1002 Admiral Ln Unit 204
- 1020 Admiral Ln Unit 204
- 343 Pumping Station Rd
- 1004 Admiral Ln Unit 203
- 193 Pumping Station Rd
- 1425 Wanda Dr
- 2758 Black Rock Rd
- 219 Woodside Ave
- 51 Overlook Dr
- 101 Pacer Dr
- 64 Brookside Ave
- 13 Mustang Dr
- 7 Mustang Dr
- 260 Beechwood Way
- 240 Beechwood Way
- 203 Baltimore St
- 217 York St Unit 2FF2
