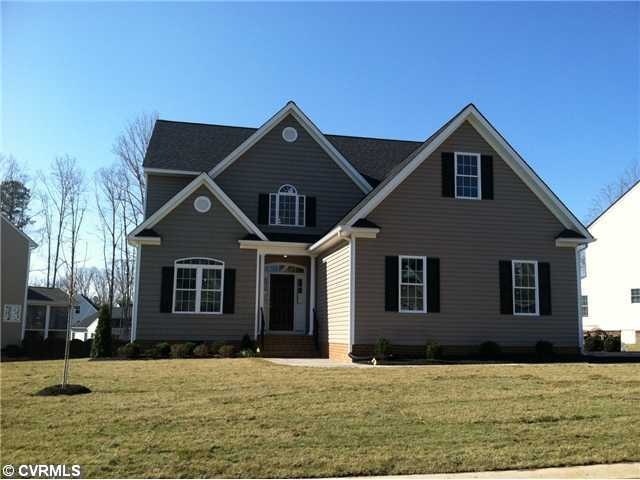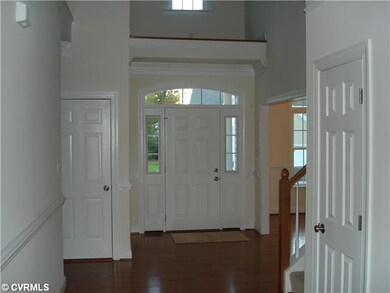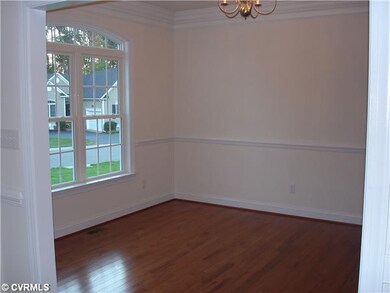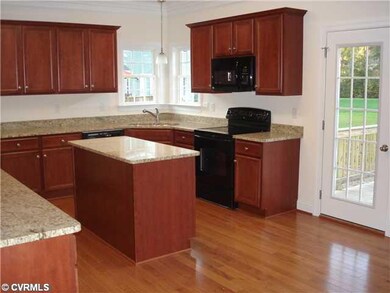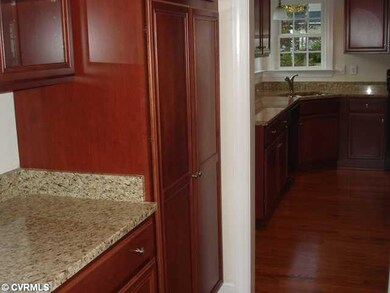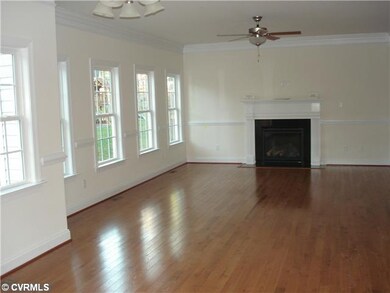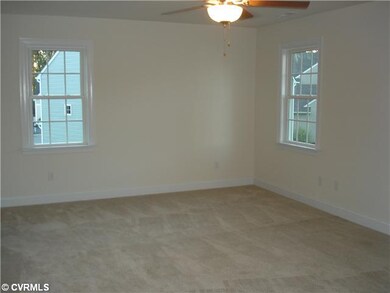
2818 Bayfront Way Midlothian, VA 23112
Brandermill NeighborhoodHighlights
- Wood Flooring
- Midlothian High School Rated A
- Zoned Heating and Cooling System
About This Home
As of January 2025Beautiful 5 bdr, 3 bth open floor plan with loads of upgrades! Granite counters w/custom kitchen cabinets, quality appliances, lots of trim throughout the home, upgraded HVAC systems. Gas FP with marble surround in large family room opens to breakfast area with lots of windows. Butler's pantry with glass shelves and granite. The downstairs bedroom or office offers flexibility, and the upstairs Master Bedroom Suite has separate tub and shower with ceramic tile walls. Plenty of spacious closets with ventilated shelving thruout the home. On a private lot with deck and side load garage in the waterfront community of Edgewater,quality built by Savoy Corporation.
Last Buyer's Agent
Miky Reaux
KW Metro Center License #0225072912
Home Details
Home Type
- Single Family
Est. Annual Taxes
- $4,390
Year Built
- 2013
Home Design
- Dimensional Roof
Flooring
- Wood
- Wall to Wall Carpet
- Tile
Bedrooms and Bathrooms
- 5 Bedrooms
- 3 Full Bathrooms
Additional Features
- Property has 2 Levels
- Zoned Heating and Cooling System
Listing and Financial Details
- Assessor Parcel Number 718-686-66-84-00000
Ownership History
Purchase Details
Home Financials for this Owner
Home Financials are based on the most recent Mortgage that was taken out on this home.Purchase Details
Purchase Details
Home Financials for this Owner
Home Financials are based on the most recent Mortgage that was taken out on this home.Purchase Details
Home Financials for this Owner
Home Financials are based on the most recent Mortgage that was taken out on this home.Similar Homes in Midlothian, VA
Home Values in the Area
Average Home Value in this Area
Purchase History
| Date | Type | Sale Price | Title Company |
|---|---|---|---|
| Deed | $555,000 | Stewart Title Guaranty Company | |
| Deed | $555,000 | Stewart Title Guaranty Company | |
| Interfamily Deed Transfer | -- | None Available | |
| Warranty Deed | $335,000 | Stewart Title Guaranty Co | |
| Warranty Deed | $302,000 | -- |
Mortgage History
| Date | Status | Loan Amount | Loan Type |
|---|---|---|---|
| Open | $499,500 | FHA | |
| Closed | $499,500 | FHA | |
| Previous Owner | $265,000 | New Conventional | |
| Previous Owner | $328,932 | FHA | |
| Previous Owner | $296,530 | FHA |
Property History
| Date | Event | Price | Change | Sq Ft Price |
|---|---|---|---|---|
| 01/16/2025 01/16/25 | Sold | $555,000 | 0.0% | $204 / Sq Ft |
| 12/14/2024 12/14/24 | Pending | -- | -- | -- |
| 12/12/2024 12/12/24 | For Sale | $555,000 | +65.7% | $204 / Sq Ft |
| 08/17/2016 08/17/16 | Sold | $335,000 | -0.6% | $123 / Sq Ft |
| 07/10/2016 07/10/16 | Pending | -- | -- | -- |
| 04/12/2016 04/12/16 | For Sale | $337,000 | +11.6% | $124 / Sq Ft |
| 04/30/2013 04/30/13 | Sold | $302,000 | -0.8% | $108 / Sq Ft |
| 03/18/2013 03/18/13 | Pending | -- | -- | -- |
| 03/01/2013 03/01/13 | For Sale | $304,500 | -- | $109 / Sq Ft |
Tax History Compared to Growth
Tax History
| Year | Tax Paid | Tax Assessment Tax Assessment Total Assessment is a certain percentage of the fair market value that is determined by local assessors to be the total taxable value of land and additions on the property. | Land | Improvement |
|---|---|---|---|---|
| 2025 | $4,390 | $490,400 | $102,000 | $388,400 |
| 2024 | $4,390 | $488,800 | $102,000 | $386,800 |
| 2023 | $4,196 | $461,100 | $97,000 | $364,100 |
| 2022 | $3,881 | $421,900 | $92,000 | $329,900 |
| 2021 | $3,670 | $379,400 | $90,000 | $289,400 |
| 2020 | $3,536 | $372,200 | $90,000 | $282,200 |
| 2019 | $3,437 | $361,800 | $90,000 | $271,800 |
| 2018 | $3,392 | $357,100 | $90,000 | $267,100 |
| 2017 | $3,333 | $347,200 | $90,000 | $257,200 |
| 2016 | $3,241 | $337,600 | $90,000 | $247,600 |
| 2015 | $3,018 | $311,800 | $78,000 | $233,800 |
| 2014 | $3,018 | $311,800 | $78,000 | $233,800 |
Agents Affiliated with this Home
-
Ian Sun

Seller's Agent in 2025
Ian Sun
NextHome Advantage
(804) 519-1918
4 in this area
48 Total Sales
-
Trang Pham

Buyer's Agent in 2025
Trang Pham
Samson Properties
(804) 399-8000
2 in this area
93 Total Sales
-
Joseph Kim
J
Seller's Agent in 2016
Joseph Kim
Plentura Realty LLC
(804) 243-0419
3 in this area
19 Total Sales
-
Jana Mills

Seller's Agent in 2013
Jana Mills
Compass
(804) 909-9570
33 Total Sales
-
M
Buyer's Agent in 2013
Miky Reaux
KW Metro Center
Map
Source: Central Virginia Regional MLS
MLS Number: 1305421
APN: 718-68-66-68-400-000
- 14936 Endstone Trail
- 14825 Windjammer Dr
- 3931 Graythorne Dr
- 14712 Evershot Cir
- 14718 Waters Shore Dr
- 14676 Sailboat Cir
- 3600 Brockhall Turn
- 2607 Savage View Dr
- 4030 Water Overlook Blvd
- 3607 Graythorne Dr
- 15013 Dordon Ln
- 2236 Thorncrag Ln
- 14801 Abberton Dr
- 14825 Abberton Dr
- 3730 Bellstone Dr
- 3824 Bellstone Dr
- 3601 Ampfield Way
- 2409 Silver Lake Terrace
- 14900 Abberton Dr
- 15007 Abberton Dr
