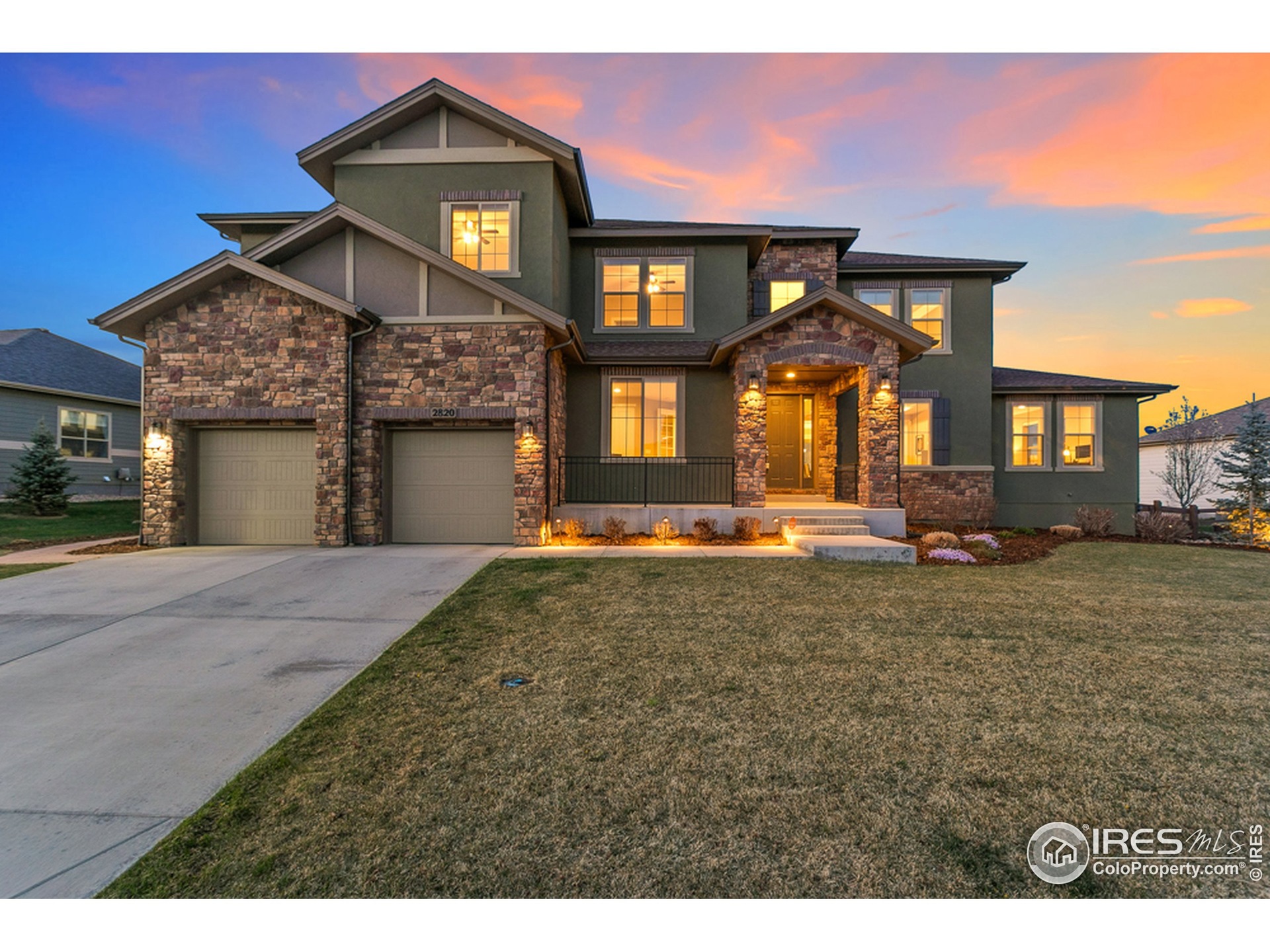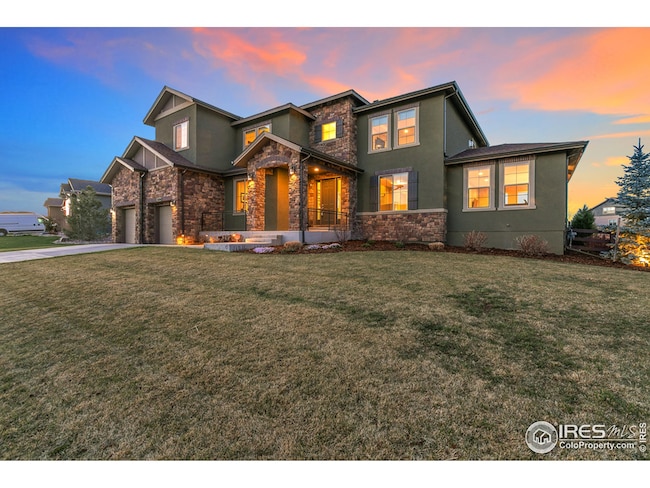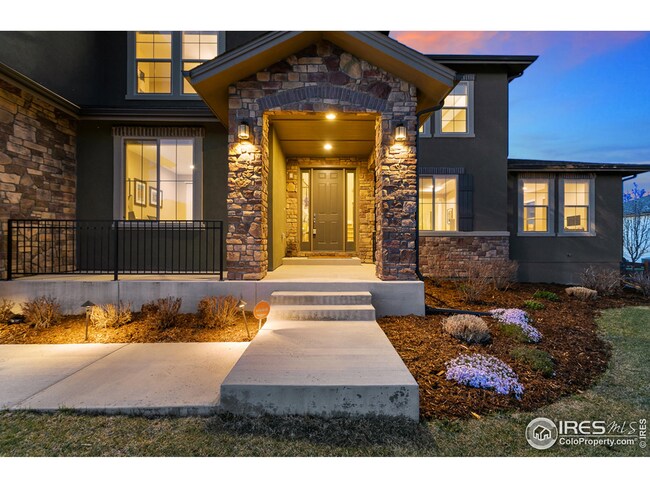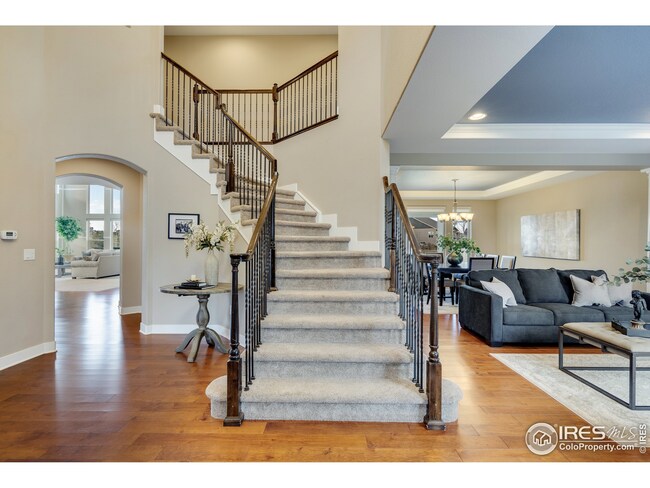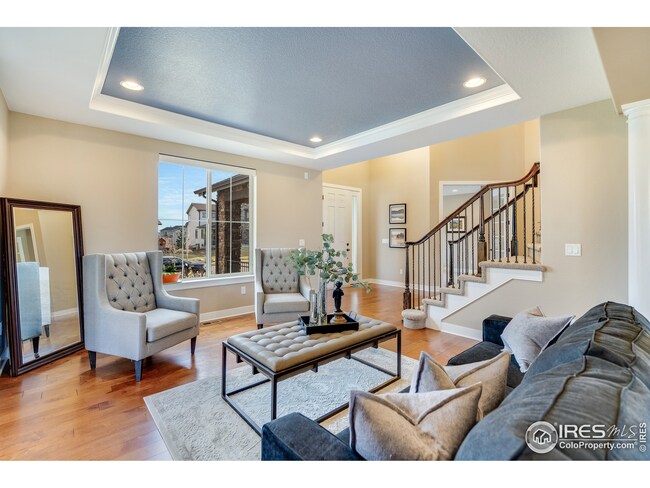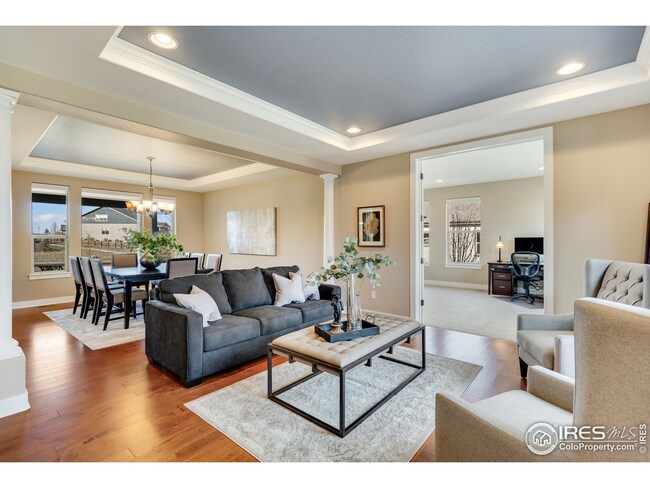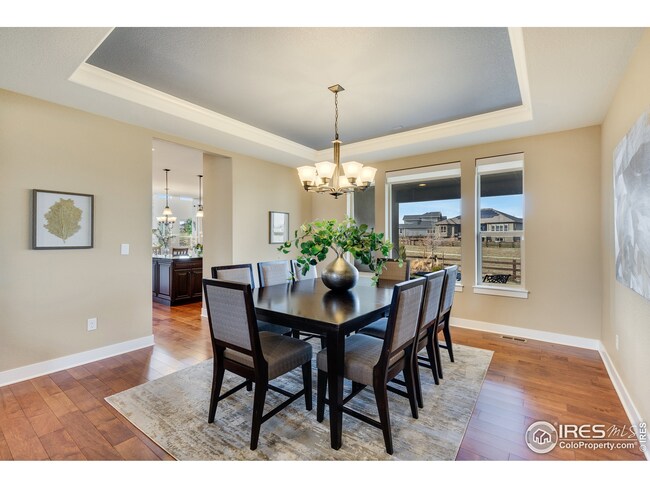
2820 Sunset View Dr Fort Collins, CO 80528
Kechter Farm NeighborhoodEstimated Value: $1,410,000 - $1,575,000
Highlights
- Fitness Center
- Open Floorplan
- Contemporary Architecture
- Bacon Elementary School Rated A-
- Clubhouse
- Cathedral Ceiling
About This Home
As of June 2021This sprawling Valmont floor plan by Toll Bros. is beautifully appointed and meticulously maintained. The great room will take your breath away with floor-to-ceiling windows & automatic shades, a coffered ceiling with wood beams, and a dramatic stacked stone fireplace. Tuck toys away in the rec space/play area, which is conveniently placed on the main level. Formal living and dining area boast hand-scraped engineered wood floors. Gourmet kitchen features double ovens, gas range, vent hood, under-mount cabinet lighting, a stately kitchen island, and 42" antiqued white uppers with soft closures. Primary suite has double-sided fireplace opening to a separate sitting area and a luxurious five-piece master bath with jetted tub & California closet. Home backs to huge greenbelt and walking path and rests on a 1/3 acre lushly landscaped lot with a HUGE 2 car garage. Rec center and pool just around the corner, and easy access to Twin Silos park and FC trails. Exemplary Schools!
Home Details
Home Type
- Single Family
Est. Annual Taxes
- $6,946
Year Built
- Built in 2017
Lot Details
- 0.31 Acre Lot
- Fenced
- Level Lot
- Sprinkler System
- Property is zoned Res1
HOA Fees
- $114 Monthly HOA Fees
Parking
- 2 Car Attached Garage
- Garage Door Opener
Home Design
- Contemporary Architecture
- Wood Frame Construction
- Composition Roof
- Stucco
- Stone
Interior Spaces
- 4,821 Sq Ft Home
- 2-Story Property
- Open Floorplan
- Beamed Ceilings
- Cathedral Ceiling
- Gas Fireplace
- Window Treatments
- Family Room
- Dining Room
- Home Office
- Unfinished Basement
- Basement Fills Entire Space Under The House
Kitchen
- Eat-In Kitchen
- Double Oven
- Down Draft Cooktop
- Microwave
- Dishwasher
- Kitchen Island
- Disposal
Flooring
- Wood
- Carpet
Bedrooms and Bathrooms
- 4 Bedrooms
- Walk-In Closet
- Jack-and-Jill Bathroom
Laundry
- Laundry on main level
- Dryer
- Washer
Outdoor Features
- Patio
- Exterior Lighting
Schools
- Bacon Elementary School
- Preston Middle School
- Fossil Ridge High School
Utilities
- Forced Air Heating and Cooling System
- High Speed Internet
- Satellite Dish
- Cable TV Available
Listing and Financial Details
- Assessor Parcel Number R1656827
Community Details
Overview
- Association fees include common amenities, trash, snow removal
- Built by Toll Borthers
- Kechter Farm Subdivision
Amenities
- Clubhouse
Recreation
- Fitness Center
- Community Pool
- Park
- Hiking Trails
Ownership History
Purchase Details
Home Financials for this Owner
Home Financials are based on the most recent Mortgage that was taken out on this home.Purchase Details
Home Financials for this Owner
Home Financials are based on the most recent Mortgage that was taken out on this home.Similar Homes in Fort Collins, CO
Home Values in the Area
Average Home Value in this Area
Purchase History
| Date | Buyer | Sale Price | Title Company |
|---|---|---|---|
| Hsu Stanley S | $1,185,000 | Fidelity National Title | |
| Carpenter Brian L | $1,030,378 | Westminster Title |
Mortgage History
| Date | Status | Borrower | Loan Amount |
|---|---|---|---|
| Open | Hsu Stanley S | $948,000 | |
| Previous Owner | Carpenter Brian L | $160,850 | |
| Previous Owner | Carpenter Brian L | $824,302 |
Property History
| Date | Event | Price | Change | Sq Ft Price |
|---|---|---|---|---|
| 06/25/2021 06/25/21 | Sold | $1,185,000 | -1.2% | $246 / Sq Ft |
| 04/29/2021 04/29/21 | For Sale | $1,199,900 | -- | $249 / Sq Ft |
Tax History Compared to Growth
Tax History
| Year | Tax Paid | Tax Assessment Tax Assessment Total Assessment is a certain percentage of the fair market value that is determined by local assessors to be the total taxable value of land and additions on the property. | Land | Improvement |
|---|---|---|---|---|
| 2025 | $8,716 | $92,882 | $25,219 | $67,663 |
| 2024 | $8,305 | $92,882 | $25,219 | $67,663 |
| 2022 | $6,942 | $71,995 | $16,680 | $55,315 |
| 2021 | $7,018 | $74,067 | $17,160 | $56,907 |
| 2020 | $6,919 | $72,401 | $17,646 | $54,755 |
| 2019 | $6,946 | $72,401 | $17,646 | $54,755 |
| 2018 | $6,404 | $68,767 | $14,400 | $54,367 |
| 2017 | $6,383 | $68,767 | $14,400 | $54,367 |
| 2016 | $1,161 | $12,441 | $12,441 | $0 |
| 2015 | $1,152 | $12,440 | $12,440 | $0 |
Agents Affiliated with this Home
-
Andria Porter-Stashak

Seller's Agent in 2021
Andria Porter-Stashak
Keller Williams-DTC
(719) 440-1774
1 in this area
160 Total Sales
-
Carrie Holmes

Buyer's Agent in 2021
Carrie Holmes
Coldwell Banker Realty- Fort Collins
(970) 988-0242
1 in this area
191 Total Sales
Map
Source: IRES MLS
MLS Number: 939092
APN: 86084-25-004
- 3050 Zephyr Rd
- 6309 Fall Harvest Way
- 6582 Rookery Rd
- 2615 Eagle Roost Place
- 6565 Rookery Rd
- 3045 E Trilby Rd Unit 8
- 6127 Westchase Rd
- 3173 Kingfisher Ct
- 5945 Sapling St
- 5921 Medlar Place
- 2502 Owens Ave Unit 201
- 2420 Owens Ave Unit 201
- 6509 Westchase Ct
- 6102 Estuary Ct
- 2303 Owens Ave Unit 101
- 5850 Dripping Rock Ln Unit D-103
- 5850 Dripping Rock Ln Unit G102
- 5850 Dripping Rock Ln Unit F201
- 5850 Dripping Rock Ln
- 3450 Lost Lake Place Unit L3
- 2820 Sunset View Dr
- 2826 Sunset View Dr
- 2814 Sunset View Dr
- 2827 Sunset View Dr
- 2821 Sunset View Dr
- 2902 Sunset View Dr
- 2808 Sunset View Dr
- 2815 Sunset View Dr
- 2903 Sunset View Dr
- 2809 Sunset View Dr
- 6239 Saker Ct
- 2802 Sunset View Dr
- 2908 Sunset View Dr
- 6309 Morning Light Place
- 6232 Saker Ct
- 2909 Sunset View Dr
- 6308 Morning Light Place
- 6233 Saker Ct
- 2803 Sunset View Dr
- 2914 Sunset View Dr
