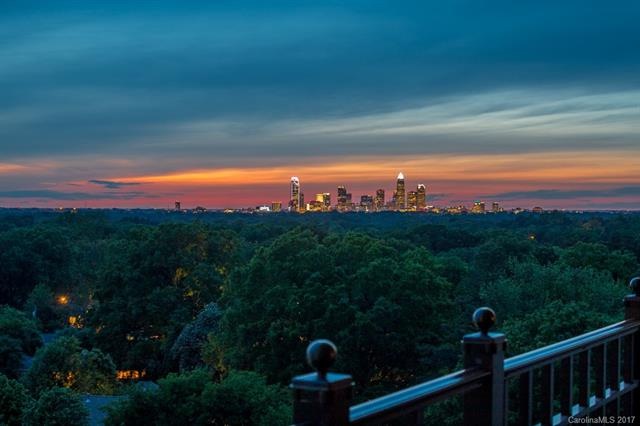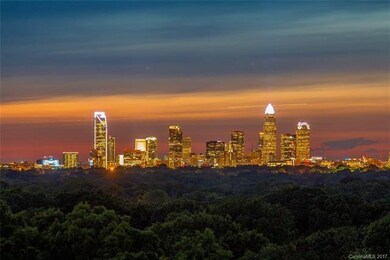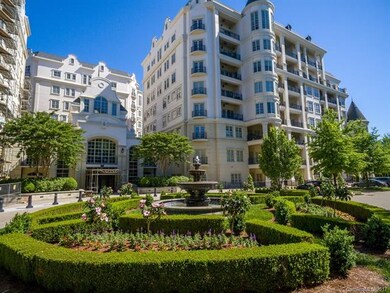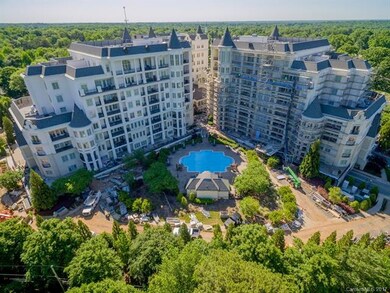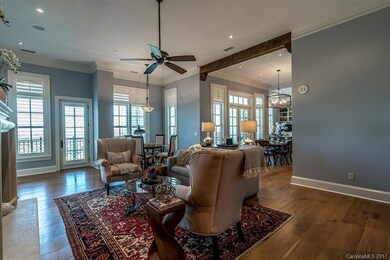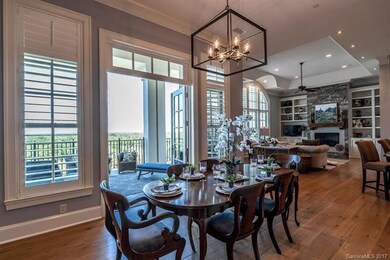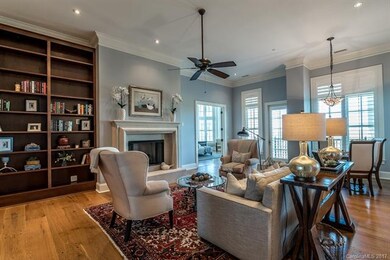
Rosewood Condominiums 2823 Providence Rd Unit 381 Charlotte, NC 28211
Cotswold NeighborhoodEstimated Value: $2,148,000 - $2,235,000
Highlights
- Concierge
- Fitness Center
- Wood Flooring
- Myers Park High Rated A
- Gated Community
- Community Pool
About This Home
As of February 2019Welcome home to this ONE of a KIND AMAZING VIEW of Uptown Charlotte!! Truly a gem! Great open floor plan, tons of natural light & neutral colors throughout, beautiful wall of shelving for book lovers, two gas fireplaces, 11' ceilings, gorgeous large plank white oak flooring, beautiful wood beams, plantation shutters thru out, large patio with STUNNING views, media room. Original owner, many upgrades when built. MUST SEE in person!
Last Agent to Sell the Property
NextHome Paramount License #238779 Listed on: 05/05/2017

Property Details
Home Type
- Condominium
Year Built
- Built in 2008
Lot Details
- 8
HOA Fees
- $835 Monthly HOA Fees
Parking
- Brick Driveway
Home Design
- Slab Foundation
- Stone Siding
Interior Spaces
- Fireplace
- Storage Room
Flooring
- Wood
- Tile
Listing and Financial Details
- Assessor Parcel Number 181-115-88
Community Details
Overview
- Mid-Rise Condominium
Recreation
- Trails
Additional Features
- Concierge
- Gated Community
Ownership History
Purchase Details
Home Financials for this Owner
Home Financials are based on the most recent Mortgage that was taken out on this home.Purchase Details
Home Financials for this Owner
Home Financials are based on the most recent Mortgage that was taken out on this home.Similar Homes in Charlotte, NC
Home Values in the Area
Average Home Value in this Area
Purchase History
| Date | Buyer | Sale Price | Title Company |
|---|---|---|---|
| Raghavan Derek | $1,612,000 | Investors Title Insurance Co | |
| Oneill Elizabeth Gray | $2,100,000 | None Available |
Mortgage History
| Date | Status | Borrower | Loan Amount |
|---|---|---|---|
| Open | Raghavan Derek | $350,000 | |
| Closed | Raghavan Derek | $483,350 | |
| Previous Owner | Oneill Elizabeth Gray | $942,500 |
Property History
| Date | Event | Price | Change | Sq Ft Price |
|---|---|---|---|---|
| 02/28/2019 02/28/19 | Sold | $1,612,000 | -0.8% | $435 / Sq Ft |
| 11/29/2018 11/29/18 | Price Changed | $1,625,000 | +0.3% | $438 / Sq Ft |
| 11/19/2018 11/19/18 | Pending | -- | -- | -- |
| 11/17/2018 11/17/18 | Price Changed | $1,620,000 | +1.3% | $437 / Sq Ft |
| 11/15/2018 11/15/18 | Price Changed | $1,599,999 | -8.6% | $431 / Sq Ft |
| 06/20/2018 06/20/18 | Price Changed | $1,750,000 | -12.5% | $472 / Sq Ft |
| 05/05/2017 05/05/17 | For Sale | $1,999,000 | -- | $539 / Sq Ft |
Tax History Compared to Growth
Tax History
| Year | Tax Paid | Tax Assessment Tax Assessment Total Assessment is a certain percentage of the fair market value that is determined by local assessors to be the total taxable value of land and additions on the property. | Land | Improvement |
|---|---|---|---|---|
| 2023 | $11,042 | $1,486,402 | $0 | $1,486,402 |
| 2022 | $11,942 | $1,224,500 | $0 | $1,224,500 |
| 2021 | $11,931 | $1,224,500 | $0 | $1,224,500 |
| 2020 | $11,924 | $1,224,500 | $0 | $1,224,500 |
| 2019 | $11,908 | $1,224,500 | $0 | $1,224,500 |
| 2018 | $13,332 | $1,010,600 | $250,000 | $760,600 |
| 2017 | $13,144 | $1,010,600 | $250,000 | $760,600 |
| 2016 | $13,135 | $1,010,600 | $250,000 | $760,600 |
| 2015 | $13,123 | $1,010,600 | $250,000 | $760,600 |
| 2014 | $13,019 | $1,010,600 | $250,000 | $760,600 |
Agents Affiliated with this Home
-
Mary Jo Herold

Seller's Agent in 2019
Mary Jo Herold
NextHome Paramount
(704) 363-2271
1 in this area
55 Total Sales
-
Judy Raghavan

Buyer's Agent in 2019
Judy Raghavan
Corcoran HM Properties
(704) 555-5555
18 in this area
21 Total Sales
About Rosewood Condominiums
Map
Source: Canopy MLS (Canopy Realtor® Association)
MLS Number: CAR3277976
APN: 181-115-88
- 2823 Providence Rd Unit 143
- 2823 Providence Rd Unit 156
- 1628 Ferncliff Rd
- 1640 Ferncliff Rd
- 1632 Ferncliff Rd
- 1636 Ferncliff Rd
- 1321 Ferncliff Rd
- 1719 Shoreham Dr
- 2836 Kenwood Sharon Ln
- 1017 Andover Rd
- 2417 Calais Place
- 2933 Robin Rd
- 2411 Calais Place
- 3030 Brookridge Ln
- 3200 Providence Rd Unit 1B
- 3200 Providence Rd Unit 1A
- 4147 Chelmsford Rd
- 3131 Providence Rd Unit 1B
- 3131 Providence Rd Unit 1A
- 2410 Vernon Dr
- 2823 Providence Rd Unit 342
- 2823 Providence Rd Unit 261
- 2823 Providence Rd Unit 331
- 2823 Providence Rd Unit 382
- 2823 Providence Rd Unit 381
- 2823 Providence Rd Unit 380
- 2823 Providence Rd Unit 374
- 2823 Providence Rd Unit 373
- 2823 Providence Rd Unit 372
- 2823 Providence Rd Unit 371
- 2823 Providence Rd Unit 364
- 2823 Providence Rd Unit 363
- 2823 Providence Rd Unit 362
- 2823 Providence Rd Unit 361
- 2823 Providence Rd Unit 356
- 2823 Providence Rd Unit 355
- 2823 Providence Rd Unit 354
- 2823 Providence Rd Unit 353
- 2823 Providence Rd Unit 352
- 2823 Providence Rd Unit 351
