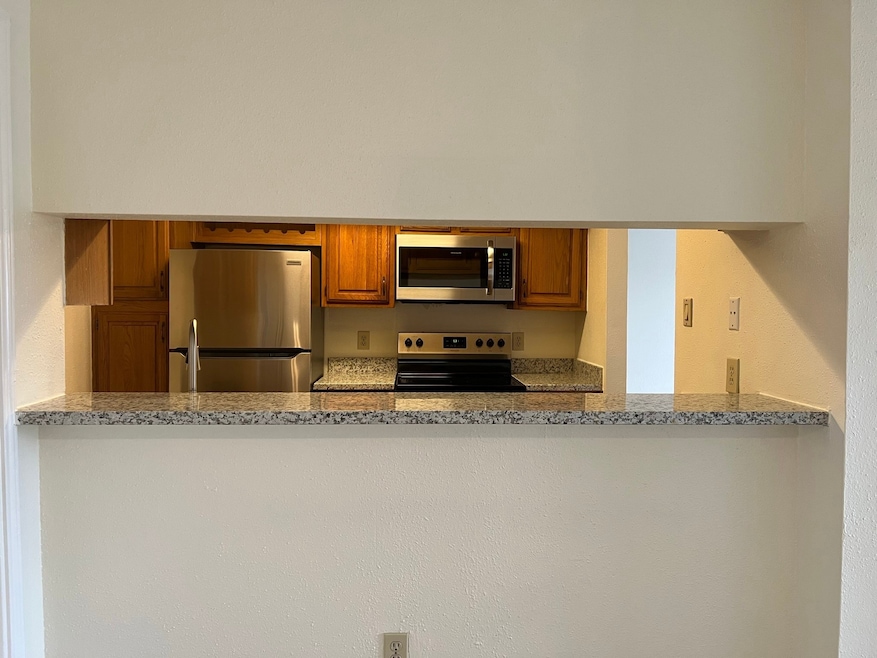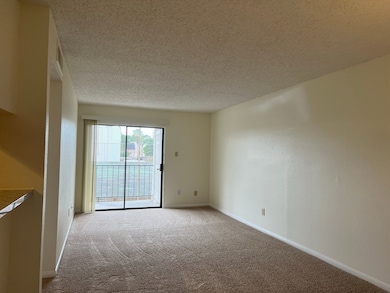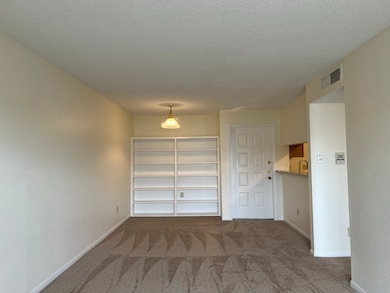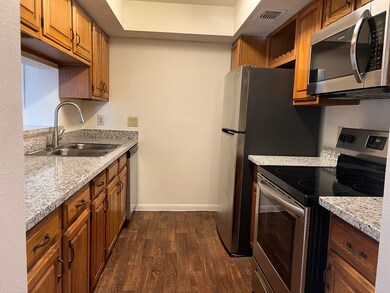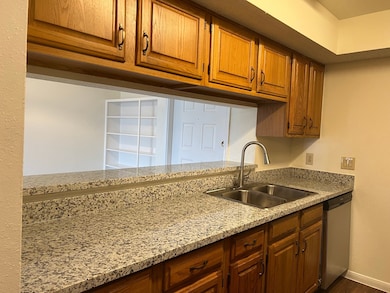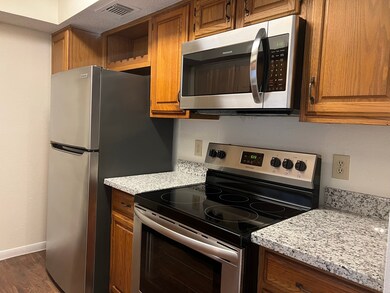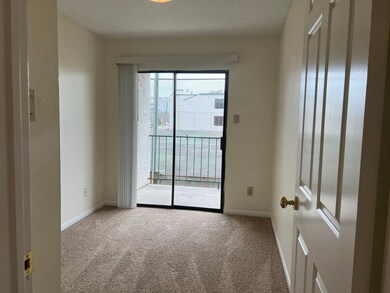
2826 S Bartell Dr Unit 25 Houston, TX 77054
South Main NeighborhoodEstimated payment $917/month
Highlights
- Gated Community
- 27,460 Sq Ft lot
- Granite Countertops
- Bellaire High School Rated A
- Traditional Architecture
- Community Pool
About This Home
This 2 bedroom and 1 bath unit is located on the 2nd floor. Unit was remodeled in 2023 with granite countertops, carpet, bathroom sink and stainless steel appliances. The galley kitchen has lots of counterspace, a stainless steel double sink and a built in wine rack. Private balcony overlooks the tennis courts. Small storage unit and the laundry space is located on the balcony. Washer and dryer connections. Refrigerator is included. Building has an elevator. One assigned parking space. Conveniently located to the Medical Center, NRG Stadium, Rice Village, Rice University and the Galleria. Property is being Sold As Is.
Property Details
Home Type
- Condominium
Est. Annual Taxes
- $1,509
Year Built
- Built in 1984
HOA Fees
- $415 Monthly HOA Fees
Home Design
- Traditional Architecture
- Slab Foundation
- Metal Roof
- Stucco
Interior Spaces
- 780 Sq Ft Home
- 1-Story Property
- Ceiling Fan
- Window Treatments
- Family Room Off Kitchen
- Living Room
- Security Gate
Kitchen
- Breakfast Bar
- Electric Oven
- Electric Range
- Microwave
- Dishwasher
- Granite Countertops
- Disposal
Flooring
- Carpet
- Tile
Bedrooms and Bathrooms
- 2 Bedrooms
- 1 Full Bathroom
Laundry
- Dryer
- Washer
Parking
- 1 Detached Carport Space
- Assigned Parking
Outdoor Features
- Screen Enclosure
- Balcony
- Outdoor Storage
Schools
- Longfellow Elementary School
- Pershing Middle School
- Bellaire High School
Utilities
- Central Heating and Cooling System
- Programmable Thermostat
Additional Features
- Energy-Efficient Thermostat
- Fenced Yard
Community Details
Overview
- Association fees include insurance, ground maintenance, maintenance structure, sewer, trash, water
- Rise Association Management Association
- Hearthwood 2 Condo Ph Vi Subdivision
Recreation
- Community Pool
Security
- Controlled Access
- Gated Community
- Fire and Smoke Detector
Map
Home Values in the Area
Average Home Value in this Area
Tax History
| Year | Tax Paid | Tax Assessment Tax Assessment Total Assessment is a certain percentage of the fair market value that is determined by local assessors to be the total taxable value of land and additions on the property. | Land | Improvement |
|---|---|---|---|---|
| 2023 | $1,329 | $65,973 | $12,535 | $53,438 |
| 2022 | $1,335 | $60,612 | $11,516 | $49,096 |
| 2021 | $1,216 | $52,167 | $9,912 | $42,255 |
| 2020 | $1,293 | $53,398 | $10,146 | $43,252 |
| 2019 | $1,351 | $53,398 | $10,146 | $43,252 |
| 2018 | $1,061 | $41,939 | $7,968 | $33,971 |
| 2017 | $952 | $37,647 | $7,153 | $30,494 |
| 2016 | $880 | $34,786 | $6,609 | $28,177 |
| 2015 | $678 | $31,808 | $6,044 | $25,764 |
| 2014 | $678 | $26,373 | $5,011 | $21,362 |
Property History
| Date | Event | Price | Change | Sq Ft Price |
|---|---|---|---|---|
| 02/13/2025 02/13/25 | For Sale | $67,500 | 0.0% | $87 / Sq Ft |
| 12/22/2024 12/22/24 | For Rent | $1,100 | -4.3% | -- |
| 05/03/2023 05/03/23 | Rented | $1,150 | +4.5% | -- |
| 04/04/2023 04/04/23 | For Rent | $1,100 | -- | -- |
Purchase History
| Date | Type | Sale Price | Title Company |
|---|---|---|---|
| Quit Claim Deed | -- | None Available |
Similar Homes in Houston, TX
Source: Houston Association of REALTORS®
MLS Number: 19236539
APN: 1148050060025
- 2826 S Bartell Dr Unit 25
- 2830 S Bartell Dr Unit 210
- 2830 S Bartell Dr Unit 39
- 2816 S Bartell Dr Unit 6
- 2824 S Bartell Dr Unit 35
- 2824 S Bartell Dr Unit 28
- 2824 S Bartell Dr Unit 5
- 2824 S Bartell Dr Unit 22
- 2818 S Bartell Dr Unit 6
- 2818 S Bartell Dr Unit 39
- 2832 S Bartell Dr Unit 26D
- 2820 S Bartell Dr Unit 9
- 2822 S Bartell Dr Unit H22
- 2822 S Bartell Dr Unit 6
- 8429 Hearth Dr Unit 8
- 8419 Hearth Dr Unit 32
- 8425 Hearth Dr Unit 25
- 8529 Hearth Dr Unit 25
- 8529 Hearth Dr Unit 34
- 8427 Hearth Dr Unit 6
