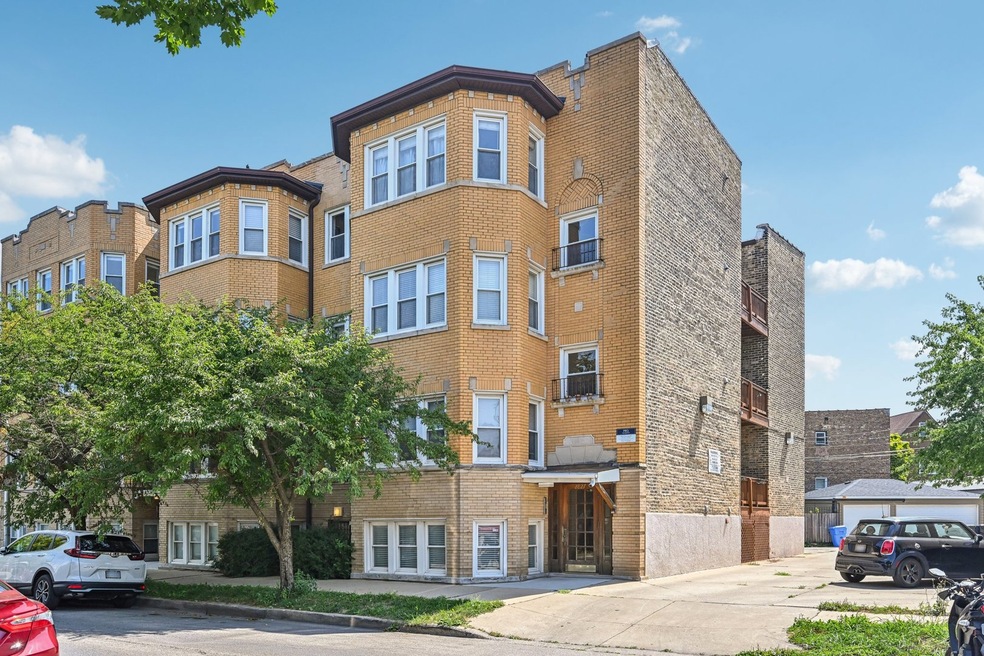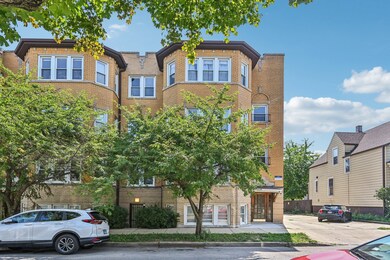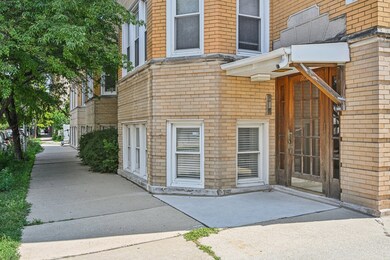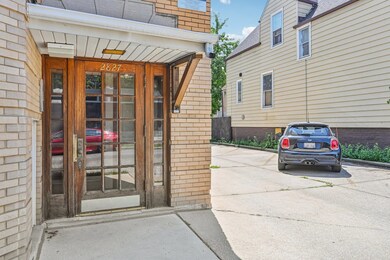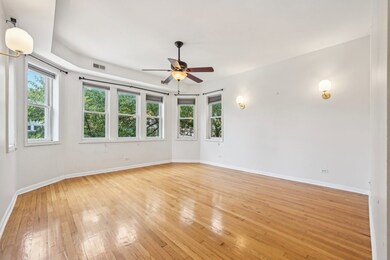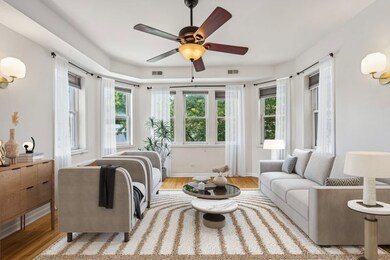
2827 N Woodard St Unit 1S Chicago, IL 60618
Avondale NeighborhoodHighlights
- Wood Flooring
- Bay Window
- Intercom
- Stainless Steel Appliances
- Double Pane Windows
- 4-minute walk to Unity Park
About This Home
As of November 2024Welcome Home! This building is located in Historic Logan Square. An end unit, featuring plenty of light throughout, a separate storage unit, plenty of closet space, generous room sizes, a recently updated kitchen, newer furnace, a large private balcony, hardwood flooring throughout, and custom light fixtures make this home stand out from the competition. A parking space on-site is an added bonus and is included in the price! A great home, in a great location, at a great price. Make an appointment to view this property before it's gone!
Last Agent to Sell the Property
Jarrod Enright
Redfin Corporation License #475156402 Listed on: 08/15/2024

Last Buyer's Agent
@properties Christie's International Real Estate License #475207401

Property Details
Home Type
- Condominium
Est. Annual Taxes
- $5,227
Year Built
- Built in 1920 | Remodeled in 2001
HOA Fees
- $294 Monthly HOA Fees
Home Design
- Brick Exterior Construction
Interior Spaces
- 1,200 Sq Ft Home
- 3-Story Property
- Ceiling Fan
- Double Pane Windows
- Bay Window
- Family Room
- Living Room
- Combination Kitchen and Dining Room
- Wood Flooring
- Intercom
Kitchen
- Range
- Microwave
- Dishwasher
- Stainless Steel Appliances
- Disposal
Bedrooms and Bathrooms
- 2 Bedrooms
- 2 Potential Bedrooms
- 1 Full Bathroom
Laundry
- Laundry Room
- Laundry in Kitchen
- Dryer
- Washer
Parking
- 1 Parking Space
- Uncovered Parking
- Parking Included in Price
Schools
- Avondale Elementary School
- Schurz High School
Utilities
- Central Air
- Heating System Uses Natural Gas
- Cable TV Available
Listing and Financial Details
- Homeowner Tax Exemptions
Community Details
Overview
- Association fees include water, exterior maintenance, lawn care, snow removal
- 11 Units
- Casey Olson Association, Phone Number (312) 600-8896
- Property managed by PRG Management
Recreation
- Bike Trail
Pet Policy
- Dogs and Cats Allowed
Additional Features
- Community Storage Space
- Carbon Monoxide Detectors
Ownership History
Purchase Details
Home Financials for this Owner
Home Financials are based on the most recent Mortgage that was taken out on this home.Purchase Details
Home Financials for this Owner
Home Financials are based on the most recent Mortgage that was taken out on this home.Purchase Details
Home Financials for this Owner
Home Financials are based on the most recent Mortgage that was taken out on this home.Purchase Details
Home Financials for this Owner
Home Financials are based on the most recent Mortgage that was taken out on this home.Purchase Details
Home Financials for this Owner
Home Financials are based on the most recent Mortgage that was taken out on this home.Purchase Details
Home Financials for this Owner
Home Financials are based on the most recent Mortgage that was taken out on this home.Similar Homes in Chicago, IL
Home Values in the Area
Average Home Value in this Area
Purchase History
| Date | Type | Sale Price | Title Company |
|---|---|---|---|
| Warranty Deed | $315,000 | None Listed On Document | |
| Warranty Deed | $315,000 | None Listed On Document | |
| Warranty Deed | $295,000 | None Available | |
| Warranty Deed | $255,500 | Near North National Title | |
| Warranty Deed | $225,000 | Cti | |
| Warranty Deed | $255,500 | Pntn | |
| Special Warranty Deed | $215,000 | -- |
Mortgage History
| Date | Status | Loan Amount | Loan Type |
|---|---|---|---|
| Open | $245,000 | New Conventional | |
| Closed | $245,000 | New Conventional | |
| Previous Owner | $215,400 | New Conventional | |
| Previous Owner | $221,250 | New Conventional | |
| Previous Owner | $204,100 | New Conventional | |
| Previous Owner | $174,900 | New Conventional | |
| Previous Owner | $211,200 | Unknown | |
| Previous Owner | $39,600 | Credit Line Revolving | |
| Previous Owner | $257,050 | Fannie Mae Freddie Mac | |
| Previous Owner | $255,250 | Fannie Mae Freddie Mac | |
| Previous Owner | $213,750 | Unknown | |
| Previous Owner | $208,450 | No Value Available |
Property History
| Date | Event | Price | Change | Sq Ft Price |
|---|---|---|---|---|
| 11/08/2024 11/08/24 | Sold | $315,000 | -4.5% | $263 / Sq Ft |
| 10/08/2024 10/08/24 | Pending | -- | -- | -- |
| 10/01/2024 10/01/24 | Price Changed | $330,000 | -2.4% | $275 / Sq Ft |
| 09/03/2024 09/03/24 | Price Changed | $338,000 | -3.4% | $282 / Sq Ft |
| 08/15/2024 08/15/24 | For Sale | $350,000 | +18.6% | $292 / Sq Ft |
| 07/30/2018 07/30/18 | Sold | $295,000 | 0.0% | -- |
| 07/02/2018 07/02/18 | Pending | -- | -- | -- |
| 06/28/2018 06/28/18 | For Sale | $295,000 | +15.6% | -- |
| 04/30/2015 04/30/15 | Sold | $255,155 | -3.7% | -- |
| 03/13/2015 03/13/15 | Pending | -- | -- | -- |
| 03/05/2015 03/05/15 | For Sale | $265,000 | -- | -- |
Tax History Compared to Growth
Tax History
| Year | Tax Paid | Tax Assessment Tax Assessment Total Assessment is a certain percentage of the fair market value that is determined by local assessors to be the total taxable value of land and additions on the property. | Land | Improvement |
|---|---|---|---|---|
| 2024 | $5,227 | $28,852 | $3,357 | $25,495 |
| 2023 | $5,073 | $28,000 | $2,701 | $25,299 |
| 2022 | $5,073 | $28,000 | $2,701 | $25,299 |
| 2021 | $4,977 | $27,999 | $2,701 | $25,298 |
| 2020 | $3,742 | $19,838 | $1,234 | $18,604 |
| 2019 | $3,785 | $22,201 | $1,234 | $20,967 |
| 2018 | $3,707 | $22,201 | $1,234 | $20,967 |
| 2017 | $3,186 | $18,174 | $1,080 | $17,094 |
| 2016 | $3,140 | $18,174 | $1,080 | $17,094 |
| 2015 | $2,850 | $18,174 | $1,080 | $17,094 |
| 2014 | $2,370 | $15,344 | $926 | $14,418 |
| 2013 | -- | $15,344 | $926 | $14,418 |
Agents Affiliated with this Home
-

Seller's Agent in 2024
Jarrod Enright
Redfin Corporation
(312) 519-1413
-
Bethany Baltutat
B
Buyer's Agent in 2024
Bethany Baltutat
@ Properties
(269) 420-1691
1 in this area
10 Total Sales
-
Kyle Jamicich

Seller's Agent in 2018
Kyle Jamicich
Compass
(773) 220-2402
4 in this area
93 Total Sales
-

Buyer's Agent in 2018
David Parleir
Possible Property
(312) 841-6534
-
Nancy Finley
N
Seller's Agent in 2015
Nancy Finley
Keller Williams ONEChicago
(312) 933-7362
32 Total Sales
-

Seller Co-Listing Agent in 2015
Megaan Pelaar
@ Properties
(773) 444-8044
Map
Source: Midwest Real Estate Data (MRED)
MLS Number: 12136477
APN: 13-26-226-033-1002
- 2817 N Christiana Ave
- 2860 N Milwaukee Ave Unit 2S
- 3019 N Allen Ave
- 2633 N Emmett St Unit 1F
- 2921 N Kedzie Ave
- 2657 N Drake Ave
- 3601 W Diversey Ave
- 2643 N Drake Ave
- 3608 W Wolfram St
- 2642 N Drake Ave
- 2939 N Troy St
- 3054 N Kedzie Ave Unit 1F
- 2554 N Bernard St
- 2559 N Saint Louis Ave
- 3117 N Christiana Ave
- 3100 N Saint Louis Ave
- 2533 N Kimball Ave
- 2630 N Central Park Ave
- 3649 W Oakdale Ave
- 2542 N Kedzie Blvd Unit 109
