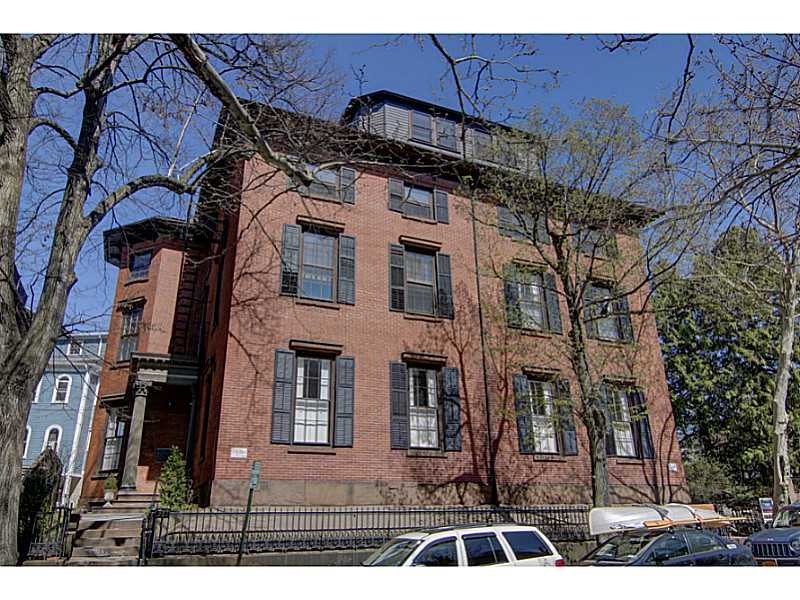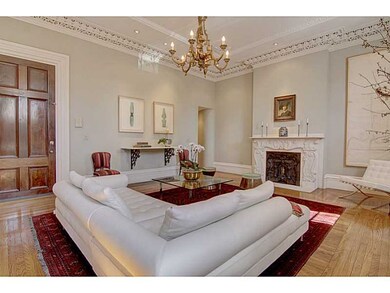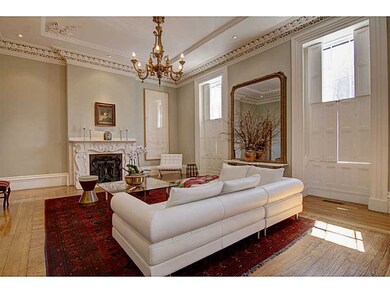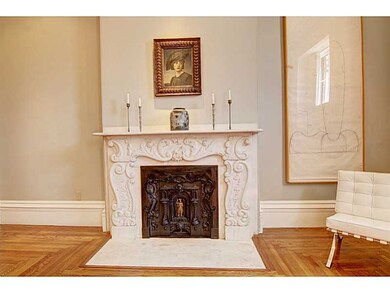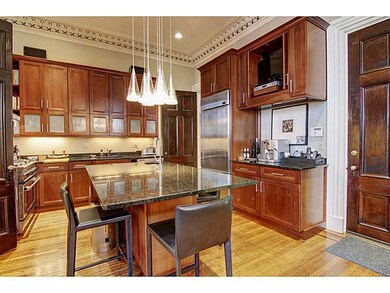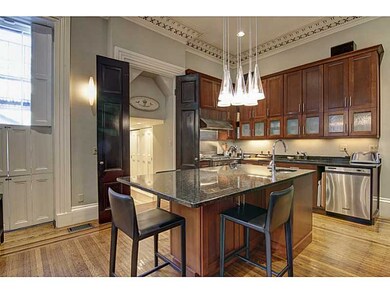
283 Benefit St Unit 281A Providence, RI 02903
College Hill NeighborhoodHighlights
- Wood Flooring
- Recreation Facilities
- Storm Windows
- 4 Fireplaces
- Walking Distance to Water
- 4-minute walk to Memorial Park
About This Home
As of September 2023Striking 2 bed, 2 1/2 bath condo in the heart of Benefit Street. Enjoy elegance throughout this architectural gem featuring 12' ceilings, magnificent wood floors, crown mouldings, 4 fireplaces, pocket doors, and oversized windows with interior shutters. Step into a chef's kitchen with center island ideal for informal dining and entertaining. The kitchen opens to a large, inviting dining room. Off the kitchen is a half bath and in-unit laundry. An unusually large living room is flooded with western light. There are two bedroom suites. The primary suite includes a fireplace in the bedroom, a sumptuous dressing room and bath and mega storage. Amenities include central air and off-street assigned parking for one car. This location affords an easy walk to the train station and steps to dining, shopping, and the universities. Photos are from prior listing. Condo is currently vacant.
Property Details
Home Type
- Condominium
Est. Annual Taxes
- $10,968
Year Built
- Built in 1854
HOA Fees
- $857 Monthly HOA Fees
Home Design
- Brick Exterior Construction
- Brick Foundation
- Combination Foundation
- Wood Siding
- Concrete Perimeter Foundation
- Masonry
- Plaster
Interior Spaces
- 2,109 Sq Ft Home
- 4-Story Property
- 4 Fireplaces
- Marble Fireplace
- Storage Room
- Utility Room
Kitchen
- Oven
- Range with Range Hood
- Microwave
- Dishwasher
- Disposal
Flooring
- Wood
- Parquet
- Ceramic Tile
Bedrooms and Bathrooms
- 2 Bedrooms
- Bathtub with Shower
Laundry
- Laundry in unit
- Dryer
- Washer
Unfinished Basement
- Partial Basement
- Interior and Exterior Basement Entry
Home Security
Parking
- 2 Parking Spaces
- No Garage
- Driveway
- Assigned Parking
Utilities
- Forced Air Heating and Cooling System
- Heating System Uses Gas
- 200+ Amp Service
- Gas Water Heater
Additional Features
- Walking Distance to Water
- Sprinkler System
- Property near a hospital
Listing and Financial Details
- Tax Lot 329
- Assessor Parcel Number 283BENEFITST281APROV
Community Details
Overview
- 9 Units
- College Hill Subdivision
Recreation
- Recreation Facilities
Pet Policy
- Call for details about the types of pets allowed
Additional Features
- Shops
- Storm Windows
Ownership History
Purchase Details
Home Financials for this Owner
Home Financials are based on the most recent Mortgage that was taken out on this home.Purchase Details
Home Financials for this Owner
Home Financials are based on the most recent Mortgage that was taken out on this home.Purchase Details
Home Financials for this Owner
Home Financials are based on the most recent Mortgage that was taken out on this home.Purchase Details
Home Financials for this Owner
Home Financials are based on the most recent Mortgage that was taken out on this home.Map
Similar Homes in Providence, RI
Home Values in the Area
Average Home Value in this Area
Purchase History
| Date | Type | Sale Price | Title Company |
|---|---|---|---|
| Warranty Deed | $1,030,522 | None Available | |
| Warranty Deed | $869,000 | None Available | |
| Warranty Deed | $869,000 | -- | |
| Deed | $820,000 | -- |
Mortgage History
| Date | Status | Loan Amount | Loan Type |
|---|---|---|---|
| Open | $630,000 | Purchase Money Mortgage | |
| Previous Owner | $564,850 | Stand Alone Refi Refinance Of Original Loan | |
| Previous Owner | $738,000 | Stand Alone Refi Refinance Of Original Loan | |
| Previous Owner | $628,000 | No Value Available |
Property History
| Date | Event | Price | Change | Sq Ft Price |
|---|---|---|---|---|
| 09/18/2023 09/18/23 | Sold | $1,030,522 | -5.9% | $440 / Sq Ft |
| 08/21/2023 08/21/23 | Pending | -- | -- | -- |
| 07/14/2023 07/14/23 | For Sale | $1,095,000 | +26.0% | $467 / Sq Ft |
| 12/23/2020 12/23/20 | Sold | $869,000 | -1.1% | $412 / Sq Ft |
| 11/23/2020 11/23/20 | For Sale | $879,000 | -- | $417 / Sq Ft |
Tax History
| Year | Tax Paid | Tax Assessment Tax Assessment Total Assessment is a certain percentage of the fair market value that is determined by local assessors to be the total taxable value of land and additions on the property. | Land | Improvement |
|---|---|---|---|---|
| 2024 | $25,901 | $1,411,500 | $0 | $1,411,500 |
| 2023 | $25,901 | $1,411,500 | $0 | $1,411,500 |
| 2022 | $25,125 | $1,411,500 | $0 | $1,411,500 |
| 2021 | $18,648 | $759,300 | $0 | $759,300 |
| 2020 | $18,280 | $744,300 | $0 | $744,300 |
| 2019 | $18,280 | $744,300 | $0 | $744,300 |
| 2018 | $13,513 | $422,800 | $0 | $422,800 |
| 2017 | $13,513 | $422,800 | $0 | $422,800 |
| 2016 | $13,513 | $422,800 | $0 | $422,800 |
| 2015 | $8,656 | $261,500 | $0 | $261,500 |
| 2014 | $8,826 | $261,500 | $0 | $261,500 |
| 2013 | $8,826 | $261,500 | $0 | $261,500 |
Source: State-Wide MLS
MLS Number: 1270599
APN: PROV-120329-000000-000281A
- 283 Benefit St Unit 281D
- 279 Benefit St Unit 3
- 65 Weybosset St Unit 301
- 65 Weybosset St Unit 202
- 43 Congdon St
- 7 W Cushing St
- 167 George St
- 48 N Court St Unit 2
- 294 Union St
- 17 Thayer St
- 100 Exchange St Unit 1101
- 100 Exchange St Unit 805
- 100 Exchange St Unit 1701
- 200 Exchange St Unit 713
- 200 Exchange St Unit 1412
- 200 Exchange St Unit 1414
- 225 Weybosset St Unit 7
- 225 Weybosset St Unit 10
- 225 Weybosset St Unit 4
- 225 Weybosset St Unit 3
