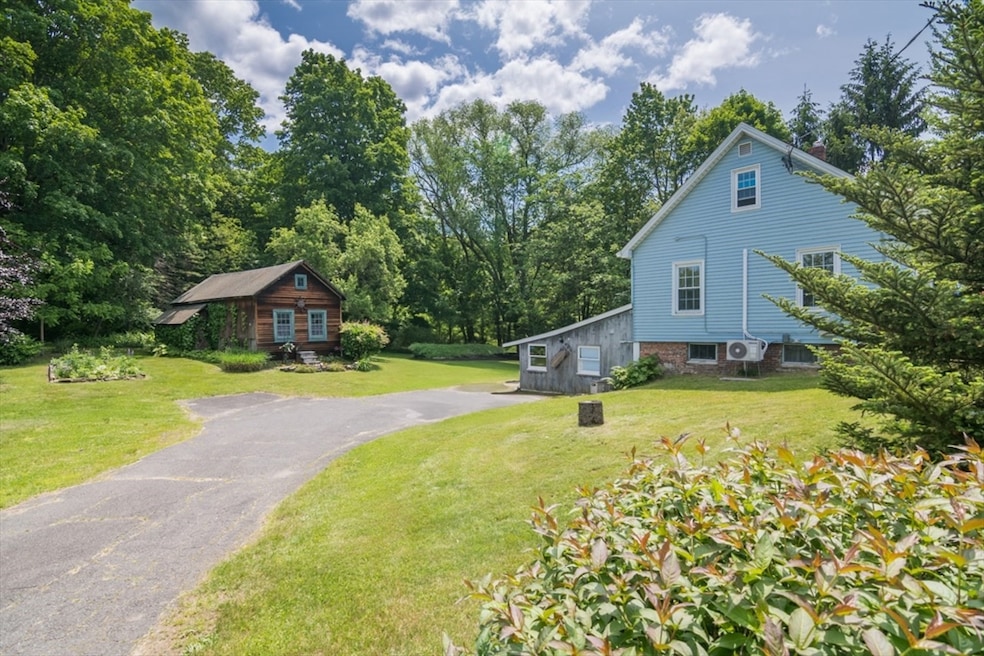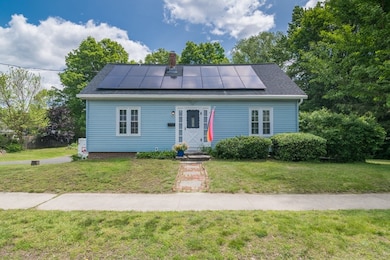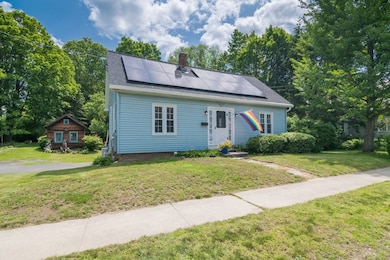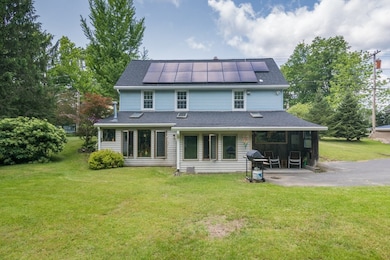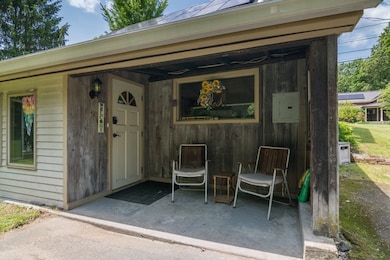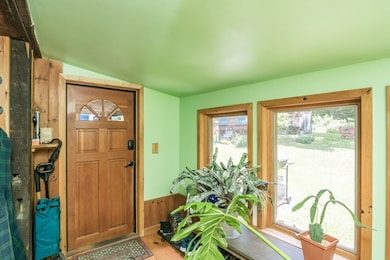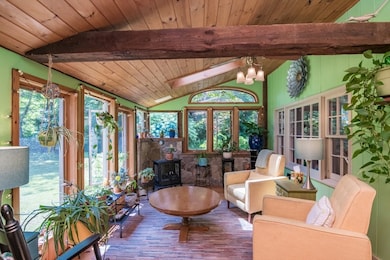
283 Chapman St Greenfield, MA 01301
Estimated payment $2,980/month
Highlights
- Hot Property
- Barn or Stable
- 1 Acre Lot
- Golf Course Community
- Medical Services
- Open Floorplan
About This Home
Built in 1840, this 3 bed/1.5 bath Cape is a blend of classic New England charm and modern updates and is set on a lush 1 A lot in downtown Greenfield. The main floor features a welcoming sunroom with skylights and plenty of windows looking out to the private backyard, an updated kitchen with soapstone countertops and newer stainless steel appliances (2023), and an open dining/living area perfect for everyday comfort or entertaining guests. A half bath, laundry room, and workshop complete this level. Upstairs, you’ll find a spacious primary bedroom, home office, and bonus room, with two additional bedrooms tucked away on the third floor. Energy-efficient mini splits and owned solar panels provide comfort and savings year-round. Outside, the property shines with an antique barn, lovely gardens, and established raspberry bushes, rhubarb, a pear tree, and flowering quince. Just minutes to downtown restaurants, shops, schools and commuter routes, there's lots to love at 283 Chapman St.!
Open House Schedule
-
Saturday, June 14, 202511:00 am to 1:00 pm6/14/2025 11:00:00 AM +00:006/14/2025 1:00:00 PM +00:00Add to Calendar
-
Sunday, June 15, 202511:30 am to 1:00 pm6/15/2025 11:30:00 AM +00:006/15/2025 1:00:00 PM +00:00Add to Calendar
Home Details
Home Type
- Single Family
Est. Annual Taxes
- $6,304
Year Built
- Built in 1840 | Remodeled
Lot Details
- 1 Acre Lot
- Property fronts an easement
- Near Conservation Area
- Gentle Sloping Lot
- Fruit Trees
- Garden
- Property is zoned RA
Home Design
- Manufactured Home on a slab
- Cape Cod Architecture
- Stone Foundation
- Frame Construction
- Blown Fiberglass Insulation
- Shingle Roof
Interior Spaces
- 2,332 Sq Ft Home
- Open Floorplan
- Crown Molding
- Wainscoting
- Beamed Ceilings
- Vaulted Ceiling
- Skylights
- Recessed Lighting
- Decorative Lighting
- Light Fixtures
- Insulated Windows
- Picture Window
- Insulated Doors
- Home Office
- Exterior Basement Entry
- Storm Doors
Kitchen
- Range
- Microwave
- Plumbed For Ice Maker
- Dishwasher
- Stainless Steel Appliances
- Solid Surface Countertops
Flooring
- Engineered Wood
- Wall to Wall Carpet
- Stone
- Ceramic Tile
- Vinyl
Bedrooms and Bathrooms
- 3 Bedrooms
- Primary bedroom located on second floor
- Cedar Closet
- Walk-In Closet
- Bathtub with Shower
Laundry
- Laundry on main level
- Dryer
- Washer
Parking
- 3 Car Parking Spaces
- Driveway
- Paved Parking
- Open Parking
- Off-Street Parking
Outdoor Features
- Separate Outdoor Workshop
- Rain Gutters
Location
- Property is near public transit
- Property is near schools
Horse Facilities and Amenities
- Barn or Stable
Utilities
- Ductless Heating Or Cooling System
- Window Unit Cooling System
- 3 Cooling Zones
- 3 Heating Zones
- Heating Available
- Electric Water Heater
Listing and Financial Details
- Assessor Parcel Number 3096653
Community Details
Overview
- No Home Owners Association
Amenities
- Medical Services
- Shops
- Coin Laundry
Recreation
- Golf Course Community
- Tennis Courts
- Community Pool
- Park
- Jogging Path
- Bike Trail
Map
Home Values in the Area
Average Home Value in this Area
Tax History
| Year | Tax Paid | Tax Assessment Tax Assessment Total Assessment is a certain percentage of the fair market value that is determined by local assessors to be the total taxable value of land and additions on the property. | Land | Improvement |
|---|---|---|---|---|
| 2025 | $6,304 | $322,300 | $71,000 | $251,300 |
| 2024 | $6,221 | $305,100 | $57,000 | $248,100 |
| 2023 | $4,482 | $228,100 | $57,000 | $171,100 |
| 2022 | $4,169 | $186,800 | $51,600 | $135,200 |
| 2021 | $3,864 | $166,400 | $51,200 | $115,200 |
| 2020 | $3,609 | $157,400 | $46,700 | $110,700 |
| 2019 | $3,385 | $151,400 | $40,600 | $110,800 |
| 2018 | $3,329 | $148,400 | $39,800 | $108,600 |
| 2017 | $3,225 | $148,400 | $39,800 | $108,600 |
| 2016 | $3,200 | $146,700 | $38,300 | $108,400 |
| 2015 | $3,205 | $142,400 | $42,900 | $99,500 |
| 2014 | $2,928 | $142,600 | $42,900 | $99,700 |
Property History
| Date | Event | Price | Change | Sq Ft Price |
|---|---|---|---|---|
| 10/26/2022 10/26/22 | Sold | $330,000 | -1.5% | $142 / Sq Ft |
| 09/14/2022 09/14/22 | Pending | -- | -- | -- |
| 09/06/2022 09/06/22 | For Sale | $335,000 | -- | $144 / Sq Ft |
Purchase History
| Date | Type | Sale Price | Title Company |
|---|---|---|---|
| Deed | -- | -- |
Mortgage History
| Date | Status | Loan Amount | Loan Type |
|---|---|---|---|
| Open | $90,000 | Second Mortgage Made To Cover Down Payment | |
| Open | $155,000 | Purchase Money Mortgage | |
| Closed | $50,000 | No Value Available | |
| Closed | $18,000 | No Value Available |
About the Listing Agent

Licensed in 2014, Julie is committed to guiding and supporting you through every stage of your real estate journey and beyond. Her top priority is delivering a seamless, 5-star experience tailored to your unique needs. Whether you're a first-time buyer, searching for a larger home, downsizing, or investing, Julie provides expert advice and personalized service every step of the way.
Originally from Columbia, MO, Julie has called the North Shore home since 1990. When she’s not assisting
Julie's Other Listings
Source: MLS Property Information Network (MLS PIN)
MLS Number: 73388785
APN: GREE-000082-000036
