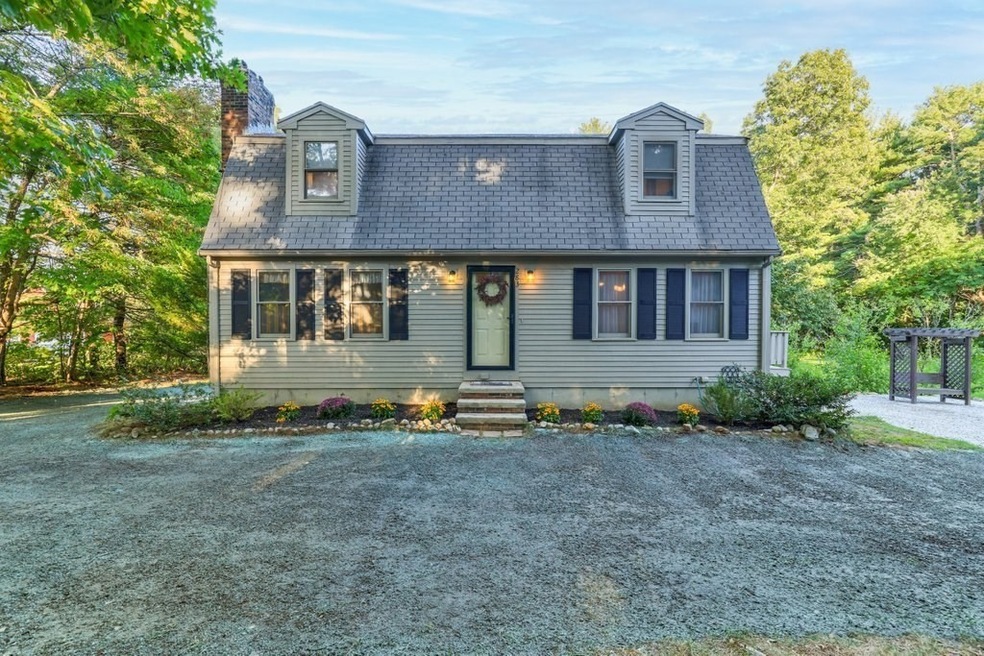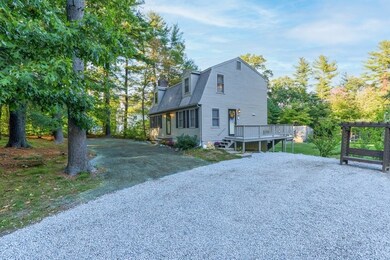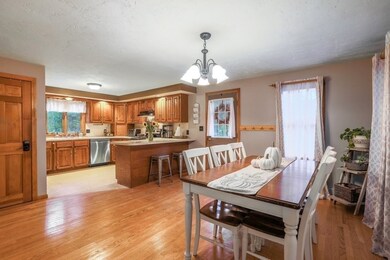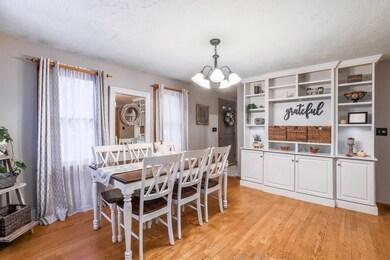
283 Maple St Franklin, MA 02038
Highlights
- Golf Course Community
- Barn or Stable
- Open Floorplan
- Oak Street Elementary School Rated A-
- Medical Services
- Cape Cod Architecture
About This Home
As of December 2022This is it! A charming move in ready Gambrel Cape in a highly desirable Franklin location! This home features 4 generously sized bedrooms and 2 full bathrooms. Enjoy the peacefulness of the large back yard from one of the big decks over looking the 0.83 acres and enjoying creative time in your new workshop / art studio, the possibilities are endless! A wide open kitchen with dinning room area, hardwoods, new rugs and many updates throughout, will have you feeling right at home! Walkout Basement with a wood burning stove and high ceilings ready to be finished adds additional entertaining space! This is the home you have been waiting for! Open House Friday Oct 7th 5:00 PM to 6:30 PM and Saturday Oct 8th 11:00 AM to 1 PM. Last Showings Sunday, Multiple offers - All offers due Monday Oct 10th by 5:00 PM -
Last Buyer's Agent
John Hogan
Conway - Mansfield

Home Details
Home Type
- Single Family
Est. Annual Taxes
- $6,351
Year Built
- Built in 1984
Lot Details
- 0.83 Acre Lot
- Level Lot
Home Design
- Cape Cod Architecture
- Colonial Architecture
- Dutch Architecture
- Frame Construction
- Shingle Roof
- Concrete Perimeter Foundation
Interior Spaces
- 1,728 Sq Ft Home
- Open Floorplan
- Ceiling Fan
- Light Fixtures
- Sliding Doors
- Living Room with Fireplace
- Dining Area
- Washer and Dryer
Kitchen
- Breakfast Bar
- Range
- Microwave
- Dishwasher
Flooring
- Wood
- Wall to Wall Carpet
Bedrooms and Bathrooms
- 4 Bedrooms
- Primary bedroom located on second floor
- Dual Closets
- 2 Full Bathrooms
- Bathtub with Shower
Unfinished Basement
- Walk-Out Basement
- Basement Fills Entire Space Under The House
- Interior and Exterior Basement Entry
- Block Basement Construction
Parking
- 6 Car Parking Spaces
- Stone Driveway
- Open Parking
- Off-Street Parking
Outdoor Features
- Deck
- Outdoor Storage
Location
- Property is near public transit
- Property is near schools
Schools
- Oak Street Elementary School
- Horace Man Middle School
- Franklin High School
Horse Facilities and Amenities
- Barn or Stable
Utilities
- Window Unit Cooling System
- Heating System Uses Natural Gas
- Tankless Water Heater
- Private Sewer
Listing and Financial Details
- Assessor Parcel Number 94043
Community Details
Amenities
- Medical Services
- Shops
Recreation
- Golf Course Community
- Park
- Jogging Path
Ownership History
Purchase Details
Home Financials for this Owner
Home Financials are based on the most recent Mortgage that was taken out on this home.Purchase Details
Home Financials for this Owner
Home Financials are based on the most recent Mortgage that was taken out on this home.Purchase Details
Home Financials for this Owner
Home Financials are based on the most recent Mortgage that was taken out on this home.Similar Homes in Franklin, MA
Home Values in the Area
Average Home Value in this Area
Purchase History
| Date | Type | Sale Price | Title Company |
|---|---|---|---|
| Not Resolvable | $365,000 | -- | |
| Deed | -- | -- | |
| Deed | -- | -- |
Mortgage History
| Date | Status | Loan Amount | Loan Type |
|---|---|---|---|
| Open | $460,000 | Purchase Money Mortgage | |
| Closed | $200,000 | Credit Line Revolving | |
| Closed | $292,000 | New Conventional | |
| Previous Owner | $238,000 | Purchase Money Mortgage | |
| Previous Owner | $130,000 | No Value Available | |
| Previous Owner | $120,000 | No Value Available | |
| Previous Owner | $87,500 | No Value Available |
Property History
| Date | Event | Price | Change | Sq Ft Price |
|---|---|---|---|---|
| 12/15/2022 12/15/22 | Sold | $575,000 | +5.5% | $333 / Sq Ft |
| 10/11/2022 10/11/22 | Pending | -- | -- | -- |
| 10/02/2022 10/02/22 | For Sale | $545,000 | +49.3% | $315 / Sq Ft |
| 12/01/2017 12/01/17 | Sold | $365,000 | +4.3% | $211 / Sq Ft |
| 09/19/2017 09/19/17 | Pending | -- | -- | -- |
| 09/14/2017 09/14/17 | For Sale | $350,000 | -- | $203 / Sq Ft |
Tax History Compared to Growth
Tax History
| Year | Tax Paid | Tax Assessment Tax Assessment Total Assessment is a certain percentage of the fair market value that is determined by local assessors to be the total taxable value of land and additions on the property. | Land | Improvement |
|---|---|---|---|---|
| 2025 | $7,032 | $605,200 | $247,600 | $357,600 |
| 2024 | $6,713 | $569,400 | $247,600 | $321,800 |
| 2023 | $6,666 | $529,900 | $258,300 | $271,600 |
| 2022 | $6,351 | $452,000 | $213,500 | $238,500 |
| 2021 | $5,856 | $399,700 | $209,400 | $190,300 |
| 2020 | $5,887 | $405,700 | $225,100 | $180,600 |
| 2019 | $5,629 | $384,000 | $203,500 | $180,500 |
| 2018 | $5,368 | $366,400 | $213,300 | $153,100 |
| 2017 | $5,086 | $348,800 | $195,700 | $153,100 |
| 2016 | $5,024 | $346,500 | $208,600 | $137,900 |
| 2015 | $4,780 | $322,100 | $184,200 | $137,900 |
| 2014 | $4,592 | $317,800 | $173,800 | $144,000 |
Agents Affiliated with this Home
-
Nick Tebo

Seller's Agent in 2022
Nick Tebo
Keller Williams Pinnacle Central
(774) 276-2902
31 Total Sales
-
J
Buyer's Agent in 2022
John Hogan
Conway - Mansfield
-
Patrick Arena

Seller's Agent in 2017
Patrick Arena
Better Living Real Estate, LLC
(508) 397-3264
48 Total Sales
-
T
Buyer's Agent in 2017
The Kelly and Colombo Group
Real Living Realty Group
Map
Source: MLS Property Information Network (MLS PIN)
MLS Number: 73043164
APN: FRAN-000251-000000-000085
- 300 Maple St
- 1 Lily Way
- 2 Farm Pond Ln
- 311 Main St
- 18 Oak St
- 18 Highwood Dr
- 2209 Franklin Crossing Rd Unit 2209
- 2012 Franklin Crossing Rd Unit 2012
- 805 Franklin Crossing Rd Unit 5
- 22-24 Stubb St
- 0 Upper Union St Unit 73230551
- 1 Clearview Dr
- 599 Old West Central St Unit C4
- 53 Southgate Rd
- 18 Buena Vista Dr Unit 18
- 266 Pleasant St
- 11 Garfield St
- 149 Pond St
- 120 Union St Unit 1
- 236 Pond St






