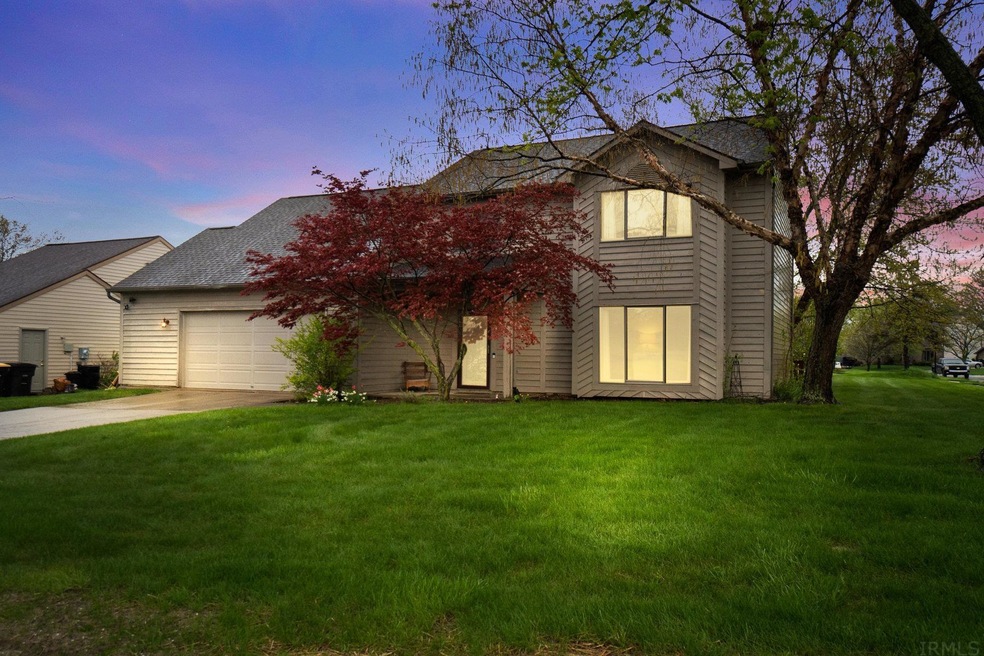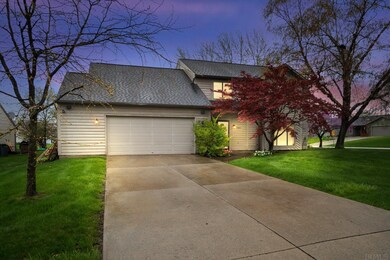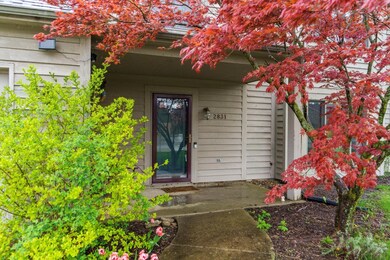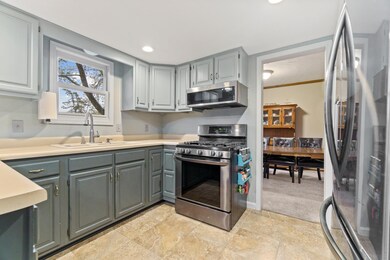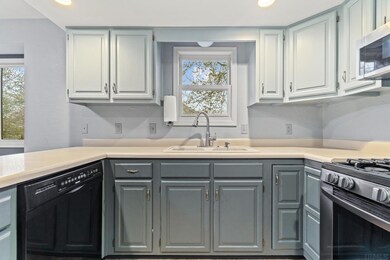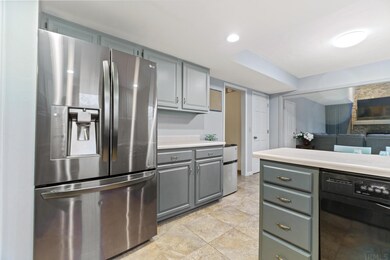
2831 Settlement Creek Run Fort Wayne, IN 46804
Southwest Fort Wayne NeighborhoodEstimated Value: $298,000 - $316,000
Highlights
- Vaulted Ceiling
- Traditional Architecture
- Great Room
- Summit Middle School Rated A-
- Whirlpool Bathtub
- Covered patio or porch
About This Home
As of August 2022Welcome to the perfect home for your lifestyle situated within the award winning SWAC Schools and nestled in the highly desirable Copper Hill. Sprawling outdoor living includes a fully fenced in backyard and an oversize stamp stone patio for enjoying the upcoming summer days and entertaining guests. Experience a beautiful eat-in kitchen with an abundance of countertops and cabinetry including newer stainless steel appliances and a large pantry. Soaring ceilings and a wood burning fireplace and built-ins grace the bright family room providing access to the rear home site. You will love the versatile dining room as well as the formal living room with panoramic views right off the foyer. Four tremendous bedrooms on the upper level are bright and awash in natural light and provide ample storage in each room with large closets including a mastersuite and a second bedroom presenting their own walk-in closets. Additionally, the expansive garage exhibits a large bumpout with a workbench and an attic for additional storage. Close to schools, parks, trails and more! Don't miss out on this unbelievable find in the heart of Aboite.
Last Agent to Sell the Property
Eric Thrasher
RE/MAX Results Listed on: 05/04/2022

Last Buyer's Agent
Lottie Lyons
Realty ONE Group Envision
Home Details
Home Type
- Single Family
Est. Annual Taxes
- $1,966
Year Built
- Built in 1987
Lot Details
- 0.27 Acre Lot
- Lot Dimensions are 85x140
- Picket Fence
- Property is Fully Fenced
- Level Lot
- Property is zoned R1
HOA Fees
- $15 Monthly HOA Fees
Parking
- 2 Car Attached Garage
- Garage Door Opener
- Driveway
- Off-Street Parking
Home Design
- Traditional Architecture
- Brick Exterior Construction
- Slab Foundation
- Wood Siding
Interior Spaces
- 2,180 Sq Ft Home
- 2-Story Property
- Built-in Bookshelves
- Crown Molding
- Vaulted Ceiling
- Ceiling Fan
- Wood Burning Fireplace
- Entrance Foyer
- Great Room
- Formal Dining Room
Kitchen
- Eat-In Kitchen
- Oven or Range
- Built-In or Custom Kitchen Cabinets
- Disposal
Bedrooms and Bathrooms
- 4 Bedrooms
- En-Suite Primary Bedroom
- Walk-In Closet
- Whirlpool Bathtub
- Bathtub with Shower
Laundry
- Laundry on main level
- Washer and Gas Dryer Hookup
Attic
- Storage In Attic
- Pull Down Stairs to Attic
Schools
- Haverhill Elementary School
- Summit Middle School
- Homestead High School
Utilities
- Forced Air Heating and Cooling System
- Heating System Uses Gas
Additional Features
- Covered patio or porch
- Suburban Location
Community Details
- Copper Hill Subdivision
Listing and Financial Details
- Assessor Parcel Number 02-11-14-112-004.000-075
Ownership History
Purchase Details
Home Financials for this Owner
Home Financials are based on the most recent Mortgage that was taken out on this home.Purchase Details
Home Financials for this Owner
Home Financials are based on the most recent Mortgage that was taken out on this home.Purchase Details
Home Financials for this Owner
Home Financials are based on the most recent Mortgage that was taken out on this home.Similar Homes in Fort Wayne, IN
Home Values in the Area
Average Home Value in this Area
Purchase History
| Date | Buyer | Sale Price | Title Company |
|---|---|---|---|
| Gatchell Kelsey L | -- | Centurion Land Title | |
| Rasmussen Ronalee M | $185,000 | Lime City Title Services Llc | |
| Primeau Michael E | -- | Metropolitan Title Of Indian |
Mortgage History
| Date | Status | Borrower | Loan Amount |
|---|---|---|---|
| Open | Gatchell Kelsey L | $220,000 | |
| Previous Owner | Rasmussen Ronalee M | $173,689 | |
| Previous Owner | Rasmussen Ronalee M | $175,000 | |
| Previous Owner | Primeau Michael E | $159,953 |
Property History
| Date | Event | Price | Change | Sq Ft Price |
|---|---|---|---|---|
| 08/29/2022 08/29/22 | Sold | $275,000 | -5.1% | $126 / Sq Ft |
| 07/29/2022 07/29/22 | Pending | -- | -- | -- |
| 07/27/2022 07/27/22 | Price Changed | $289,900 | -3.3% | $133 / Sq Ft |
| 07/07/2022 07/07/22 | For Sale | $299,900 | +9.1% | $138 / Sq Ft |
| 05/27/2022 05/27/22 | Off Market | $275,000 | -- | -- |
| 05/17/2022 05/17/22 | Price Changed | $299,900 | -4.8% | $138 / Sq Ft |
| 05/06/2022 05/06/22 | Price Changed | $314,900 | -3.1% | $144 / Sq Ft |
| 05/04/2022 05/04/22 | Price Changed | $324,900 | -1.5% | $149 / Sq Ft |
| 05/04/2022 05/04/22 | For Sale | $329,900 | +78.3% | $151 / Sq Ft |
| 02/18/2019 02/18/19 | Sold | $185,000 | +0.1% | $85 / Sq Ft |
| 01/15/2019 01/15/19 | Pending | -- | -- | -- |
| 01/11/2019 01/11/19 | For Sale | $184,900 | +12.1% | $85 / Sq Ft |
| 04/28/2017 04/28/17 | Sold | $164,900 | 0.0% | $76 / Sq Ft |
| 03/08/2017 03/08/17 | Pending | -- | -- | -- |
| 03/08/2017 03/08/17 | For Sale | $164,900 | -- | $76 / Sq Ft |
Tax History Compared to Growth
Tax History
| Year | Tax Paid | Tax Assessment Tax Assessment Total Assessment is a certain percentage of the fair market value that is determined by local assessors to be the total taxable value of land and additions on the property. | Land | Improvement |
|---|---|---|---|---|
| 2024 | $2,770 | $279,000 | $52,500 | $226,500 |
| 2022 | $2,526 | $234,600 | $27,500 | $207,100 |
| 2021 | $2,182 | $208,600 | $27,500 | $181,100 |
| 2020 | $1,966 | $187,700 | $27,500 | $160,200 |
| 2019 | $1,791 | $170,800 | $27,500 | $143,300 |
| 2018 | $1,726 | $164,400 | $27,500 | $136,900 |
| 2017 | $1,505 | $143,400 | $27,500 | $115,900 |
| 2016 | $1,480 | $140,300 | $27,500 | $112,800 |
| 2014 | $1,491 | $142,300 | $27,500 | $114,800 |
| 2013 | $1,412 | $134,400 | $27,500 | $106,900 |
Agents Affiliated with this Home
-

Seller's Agent in 2022
Eric Thrasher
RE/MAX
(260) 221-2000
-
L
Buyer's Agent in 2022
Lottie Lyons
Realty ONE Group Envision
-
Kyle Ness

Seller's Agent in 2019
Kyle Ness
Ness Bros. Realtors & Auctioneers
(260) 417-2056
45 in this area
198 Total Sales
-
Dale Johnson
D
Buyer's Agent in 2019
Dale Johnson
CENTURY 21 Bradley Realty, Inc
(260) 399-1177
3 in this area
30 Total Sales
Map
Source: Indiana Regional MLS
MLS Number: 202216354
APN: 02-11-14-112-004.000-075
- 2731 Covington Woods Blvd
- 2915 Sugarmans Trail
- 2928 Sugarmans Trail
- 2617 Covington Woods Blvd
- 3216 Copper Hill Run
- 8615 Timbermill Place
- 3419 Winterfield Run
- 3234 Covington Reserve Pkwy
- 2832 Cunningham Dr
- 9520 Fireside Ct
- 2902 Oak Borough Run
- 2312 Hunters Cove
- 2203 Cedarwood Way
- 3822 Summersworth Run
- 9617 Knoll Creek Cove
- 2008 Timberlake Trail
- 9521 Carriage Ln
- 10005 Serpentine Cove
- 2716 Ridge Valley Dr
- 4026 Blythewood Place
- 2831 Settlement Creek Run
- 2831 Setttlement Creek Run Creeks
- 2825 Settlement Creek Run
- 9016 Smokey Hill Place
- 2915 Settlement Creek Run
- 2817 Settlement Creek Run
- 9023 Smokey Hill Place
- 2832 Settlement Creek Run
- 2826 Settlement Creek Run
- 2910 Settlement Creek Run
- 9011 Smokey Hill Place
- 9002 Smokey Hill Place
- 2820 Settlement Creek Run
- 2921 Settlement Creek Run
- 2918 Settlement Creek Run
- 2807 Settlement Creek Run
- 8928 Smokey Hill Place
- 9003 Smokey Hill Place
- 2814 Settlement Creek Run
- 2926 Settlement Creek Run
