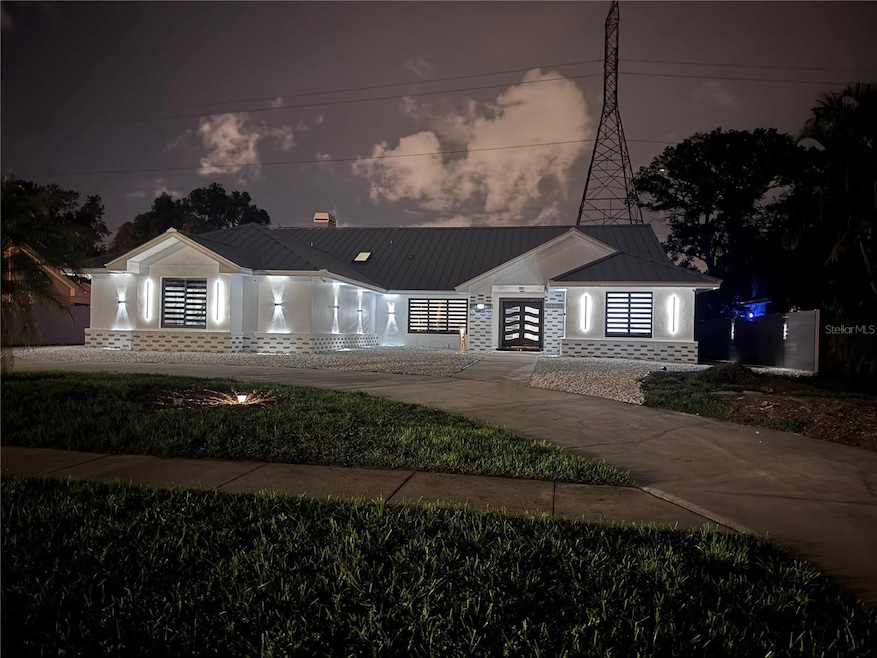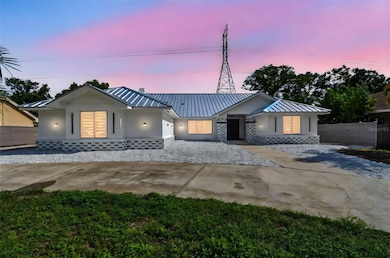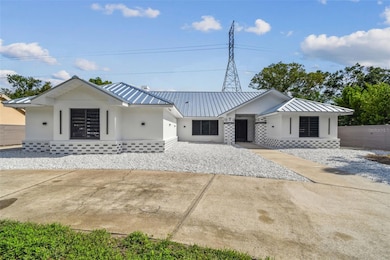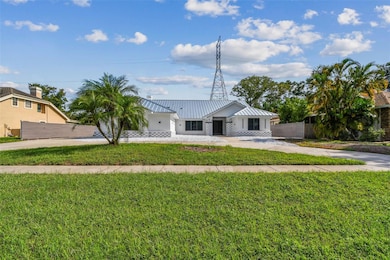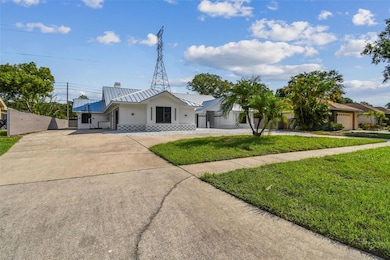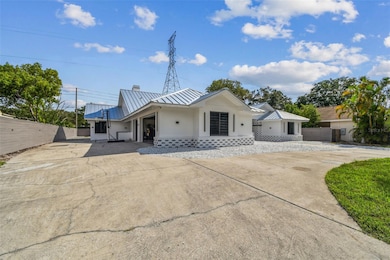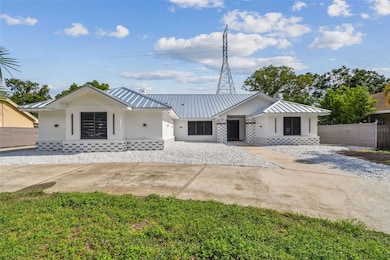
2834 Chancery Ln Clearwater, FL 33759
Estimated payment $8,590/month
Highlights
- In Ground Pool
- Living Room with Fireplace
- Outdoor Kitchen
- Leila Davis Elementary School Rated A-
- Cathedral Ceiling
- 4-minute walk to Soule Road Park
About This Home
Welcome to this impressive one of a kind light and bright 5-bedroom, 3-bathroom pool home with a 3-car garage, perfectly designed for luxurious Florida living. Situated in the highly sought-after Clearwater area, this spacious residence combines elegance, comfort, and practicality.
A circular driveway and simple rocky landscaping create stunning curb appeal. Step through the double entry modern doors into a bright, open floor plan with soaring ceilings and large format 24x48 tile floors throughout, offering a stylish and low-maintenance lifestyle. The living, dining, and kitchen areas flow seamlessly, ideal for both entertaining and everyday living.
Two sets of sliding glass doors open to screened, pavered patio and sparkling pool, with a large backyard perfect for relaxing or hosting outdoor gatherings. The rest of the backyard has been elevated with miami style concrete for a large patio area all around.
The home is split into three wings. One wing of the home features a private office with double doors. Followed by a hall that leads to a luxurious primary suite complete with a walk-in closet with designed closet system, dual vanities, lighted mirror, a two person jacuzzi, and a spacious double walk-in shower. The second wing had a guest suite complete with a bedroom and its own full remodeled bathroom. On the opposite side, the third wind, you’ll find three additional bedrooms, a third full bathroom and a well-equipped laundry room.
At the heart of the home is a modern kitchen with stainless steel appliances, granite countertops, and a breakfast bar—perfect for any home chef.
The owner lived here many years and pride of ownership certainly shows! RECENT UPGRADES INCLUDE: Brand NEW METAL ROOF, NEW pool screens, ALL NEW HURRICANE WINDOWS with all NEW blae ckout optional blinds. .ALL NEW MODERN LIGHT FIXTURE INSIDE AND OUTSIDE HOME. Both electrical panels were recently upgraded (2020) and newer water heater (2020). The whole house has brand new flooring, and paint inside and outside. ALL BATHROOMS ARE BRAND NEW completely redone with full new plumbing, all new shower fixtures, vanities and commodes. NEW STONE accents were added to pillars and fireplace.
This home is conveniently located near top-rated schools, shopping, dining, and just 20 minutes from world-famous Clearwater Beach, Dunedin Downtown and Marina, Honeymoon Island and 30 minutes from Tampa International Airport. HIGH AND DRY, NO FLOOD ZONE, NO EVACUATION ZONE, LOW annual HOA and NO CDD Fees.
Don't miss this opportunity to own a move-in-ready luxury home in one of Florida’s most desirable locations. Schedule your private tour today!
Listing Agent
CHARLES RUTENBERG REALTY INC Brokerage Phone: 866-580-6402 License #3177435 Listed on: 07/09/2025

Open House Schedule
-
Saturday, July 26, 202512:00 to 2:00 pm7/26/2025 12:00:00 PM +00:007/26/2025 2:00:00 PM +00:00Add to Calendar
Home Details
Home Type
- Single Family
Est. Annual Taxes
- $9,587
Year Built
- Built in 1989
Lot Details
- 0.42 Acre Lot
- Lot Dimensions are 100x181
- South Facing Home
- Fenced
HOA Fees
- $42 Monthly HOA Fees
Parking
- 3 Car Attached Garage
- Side Facing Garage
- Circular Driveway
Home Design
- Brick Exterior Construction
- Slab Foundation
- Metal Roof
- Block Exterior
- Stucco
Interior Spaces
- 3,303 Sq Ft Home
- 1-Story Property
- Cathedral Ceiling
- Skylights
- Wood Burning Fireplace
- Blinds
- Family Room
- Living Room with Fireplace
- Dining Room
- Den
- Tile Flooring
Kitchen
- Convection Oven
- Cooktop
- Microwave
- Dishwasher
- Solid Surface Countertops
- Solid Wood Cabinet
Bedrooms and Bathrooms
- 5 Bedrooms
- 3 Full Bathrooms
Laundry
- Laundry Room
- Dryer
- Washer
Pool
- In Ground Pool
- Gunite Pool
Outdoor Features
- Outdoor Kitchen
- Exterior Lighting
Schools
- Leila G Davis Elementary School
- Safety Harbor Middle School
- Countryside High School
Utilities
- Central Heating and Cooling System
Community Details
- Chelsea Woods Association, Phone Number (727) 712-2581
- Chelsea Woods Ph Ii Subdivision
- The community has rules related to deed restrictions
Listing and Financial Details
- Visit Down Payment Resource Website
- Tax Lot 18
- Assessor Parcel Number 32-28-16-15005-000-0180
Map
Home Values in the Area
Average Home Value in this Area
Tax History
| Year | Tax Paid | Tax Assessment Tax Assessment Total Assessment is a certain percentage of the fair market value that is determined by local assessors to be the total taxable value of land and additions on the property. | Land | Improvement |
|---|---|---|---|---|
| 2024 | $9,587 | $555,825 | -- | -- |
| 2023 | $9,587 | $539,636 | $0 | $0 |
| 2022 | $9,339 | $523,918 | $0 | $0 |
| 2021 | $9,479 | $508,658 | $0 | $0 |
| 2020 | $6,242 | $345,394 | $0 | $0 |
| 2019 | $6,135 | $337,629 | $0 | $0 |
| 2018 | $6,052 | $331,334 | $0 | $0 |
| 2017 | $5,780 | $324,519 | $0 | $0 |
| 2016 | $5,733 | $317,844 | $0 | $0 |
| 2015 | $5,818 | $315,635 | $0 | $0 |
| 2014 | $5,790 | $313,130 | $0 | $0 |
Property History
| Date | Event | Price | Change | Sq Ft Price |
|---|---|---|---|---|
| 07/09/2025 07/09/25 | For Sale | $1,399,000 | +143.3% | $424 / Sq Ft |
| 12/18/2020 12/18/20 | Sold | $575,000 | -4.2% | $174 / Sq Ft |
| 11/11/2020 11/11/20 | Pending | -- | -- | -- |
| 11/09/2020 11/09/20 | For Sale | $599,900 | -- | $182 / Sq Ft |
Purchase History
| Date | Type | Sale Price | Title Company |
|---|---|---|---|
| Warranty Deed | $575,000 | Fidelity Natl Ttl Of Fl Inc |
Mortgage History
| Date | Status | Loan Amount | Loan Type |
|---|---|---|---|
| Open | $509,450 | New Conventional | |
| Previous Owner | $607,500 | Reverse Mortgage Home Equity Conversion Mortgage |
Similar Homes in the area
Source: Stellar MLS
MLS Number: TB8405500
APN: 32-28-16-15005-000-0180
- 2880 Chelsea Place N
- 2845 Chelsea Place S
- 3013 Crest Dr
- 2671 Lakebreeze Ln S
- 3037 Crest Dr
- 2867 Sunstream Ln
- 2665 Lakebreeze Ln N
- 2265 N McMullen Booth Rd
- 2407 Anthony Ave
- 3049 Marlo Blvd
- 1854 Lake Cypress Dr Unit 201
- 2745 Enterprise Rd E Unit 24
- 1830 Cypress Trace Dr
- 1822 Lake Cypress Dr
- 2564 Hidden Cove Ln
- 1815 Cypress Trace Dr
- 2354 Messenger Cir
- 2737 Enterprise Rd E Unit 122
- 3046 Homestead Oaks Dr
- 24862 Us Highway 19 N Unit 1105
- 2031 Glass Loop
- 2737 Enterprise Rd E Unit 192
- 25350 Us Highway 19 N
- 24862 Us Highway 19 N Unit 1502
- 3032 Oak Hill Rd
- 3090 Sunset Point Rd
- 2690 Enterprise Rd E
- 2457 Ecuadorian Way Unit 85
- 2468 Florentine Way Unit 26
- 2462 Brazilia Dr Unit 64
- 2462 Brazilia Dr Unit 54
- 2636 Enterprise Rd E Unit C24
- 2456 Ecuadorian Way Unit 36
- 14 Booth Blvd
- 2449 Columbia Dr Unit 67
- 2454 Australia Way E Unit 52
- 2471 Sumatran Way Unit 51
- 1728 Catherine Dr
- 2924 Catherine Dr
- 2433 Brazilia Dr Unit 43
