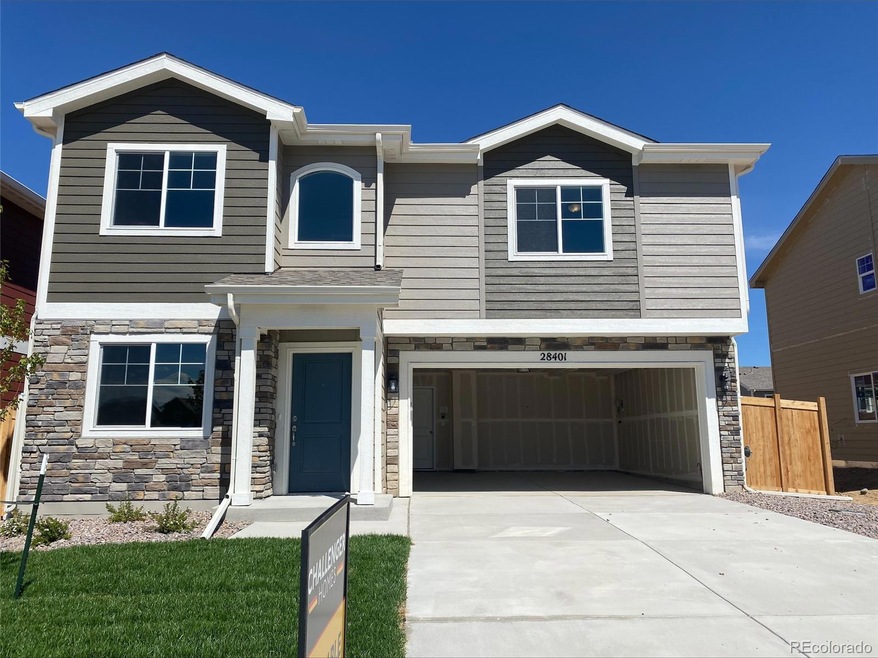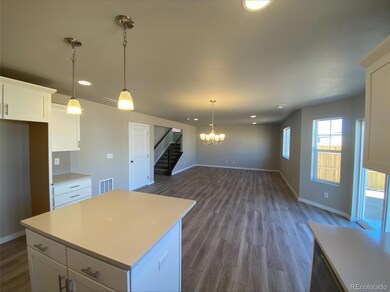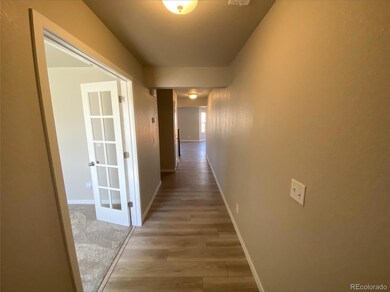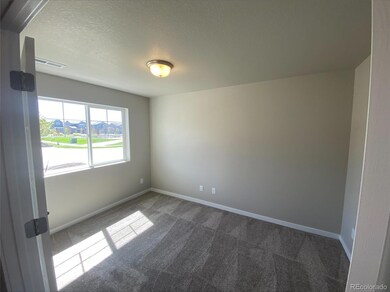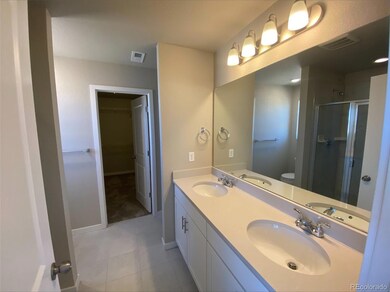
28401 E 7th Place Watkins, CO 80137
Estimated Value: $532,000 - $594,000
Highlights
- New Construction
- Covered patio or porch
- Central Air
About This Home
As of November 2023***CONTRACT NOW FOR AN ASAP DELIVERY***
The Bellhaven plan is a comfortable two-story home with plenty of optional configurations to meet homeowners’ specific needs. Upon entering, a formal living room or optional study sits off of the front door with a convenient powder room just around the corner. The open-concept great room in the back of the home flows into the large kitchen and dining room area. Upstairs, a bright and spacious loft offers a perfect flex space, while the upstairs laundry room is convenient for the whole family. The master bedroom suite features a private master bathroom and spacious walk-in closet. Bedrooms two and three are generously sized complete with walk-in-closets, and share a spacious bath.
Please contact Cheyenne Pugin at 719.641.5433 to schedule a showing or appointment. Listed price reflects current incentives, see Cheyenne for more information.
Last Agent to Sell the Property
New Home Star, LLC Brokerage Email: cpugin@challengerhomes.com,719-641-5433 License #100094374 Listed on: 09/08/2023
Home Details
Home Type
- Single Family
Est. Annual Taxes
- $4,427
Year Built
- Built in 2023 | New Construction
Lot Details
- 5,227
HOA Fees
- $50 Monthly HOA Fees
Home Design
- Slab Foundation
- Composition Roof
- Cement Siding
- Stone Siding
Interior Spaces
- 2,199 Sq Ft Home
- 2-Story Property
Kitchen
- Oven
- Microwave
- Dishwasher
- Disposal
Bedrooms and Bathrooms
- 4 Bedrooms
Parking
- 2 Parking Spaces
- 2 Carport Spaces
Schools
- Bennett Elementary And Middle School
- Bennett High School
Utilities
- Central Air
- Heating System Uses Natural Gas
Additional Features
- Covered patio or porch
- 5,227 Sq Ft Lot
Community Details
- Sky Ranch Metro District Association, Phone Number (303) 439-6029
- Built by Challenger Homes
- Sky Ranch Subdivision, Bellhaven Floorplan
Listing and Financial Details
- Assessor Parcel Number 035457079
Ownership History
Purchase Details
Home Financials for this Owner
Home Financials are based on the most recent Mortgage that was taken out on this home.Similar Homes in Watkins, CO
Home Values in the Area
Average Home Value in this Area
Purchase History
| Date | Buyer | Sale Price | Title Company |
|---|---|---|---|
| Read Joshua S | $530,000 | Stewart Title |
Mortgage History
| Date | Status | Borrower | Loan Amount |
|---|---|---|---|
| Open | Read Joshua S | $477,000 | |
| Previous Owner | Challenger Denver Llc | $70,000,000 | |
| Previous Owner | Challenger Denver Llc | $20,000,000 |
Property History
| Date | Event | Price | Change | Sq Ft Price |
|---|---|---|---|---|
| 11/13/2023 11/13/23 | Sold | $530,000 | -3.5% | $241 / Sq Ft |
| 10/05/2023 10/05/23 | Pending | -- | -- | -- |
| 09/08/2023 09/08/23 | For Sale | $549,000 | -- | $250 / Sq Ft |
Tax History Compared to Growth
Tax History
| Year | Tax Paid | Tax Assessment Tax Assessment Total Assessment is a certain percentage of the fair market value that is determined by local assessors to be the total taxable value of land and additions on the property. | Land | Improvement |
|---|---|---|---|---|
| 2024 | $4,600 | $33,982 | -- | -- |
| 2023 | $4,600 | $23,864 | $0 | $0 |
| 2022 | $4,428 | $23,908 | $0 | $0 |
| 2021 | $4,428 | $23,908 | -- | -- |
Agents Affiliated with this Home
-
Cheyenne Pugin
C
Seller's Agent in 2023
Cheyenne Pugin
New Home Star, LLC
(719) 641-5433
64 Total Sales
-
Brian Rosen

Buyer's Agent in 2023
Brian Rosen
Kentwood Real Estate
(303) 408-1781
61 Total Sales
Map
Source: REcolorado®
MLS Number: 2439460
APN: 1977-03-3-07-018
- 28614 E 7th Ave
- 690 N Bently St
- 690 N Bently St
- 690 N Bently St
- 690 N Bently St
- 28624 E 7th Ave
- 690 N Bently St
- 702 N Bently St
- 708 N Bently St
- 700 N Bently St
- 712 N Bently St
- 803 N Bently St
- 28428 E 8th Place
- 28418 E 8th Place
- 688 N Bersshine Ct
- 656 N Bersshine St
- 752 N Bently St
- 728 N Bently St
- 722 N Bently St
- 659 N Bently St
- 28401 E 7th Place
- 28399 E 7th Place
- 28421 E 7th Place
- 28379 E 7th Place
- 28379 E 7th Place
- 28400 E 8th Ave
- 28398 E 8th Ave
- 28410 E 8th Ave
- 28359 E 7th Place
- 28431 E 7th Place
- 748 N Bersshine St
- 748 N Bersshine St
- 28420 E 8th Ave
- 28378 E 8th Ave
- 28430 E 8th Ave
- 28349 E 7th Place
- 28441 E 7th Place
- 28358 E 8th Ave
- 738 N Bersshine St
- 749 N Bersshine Ct
