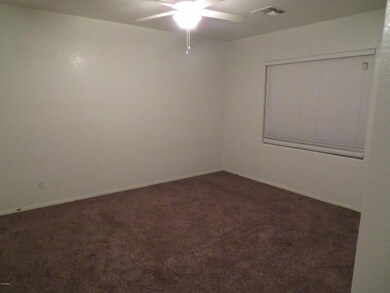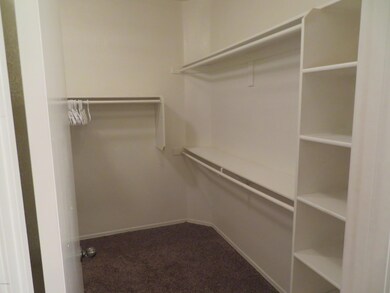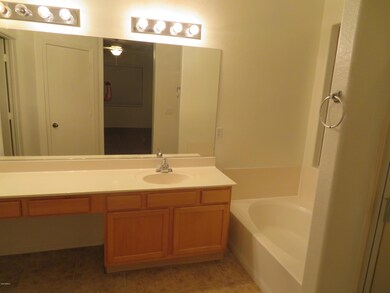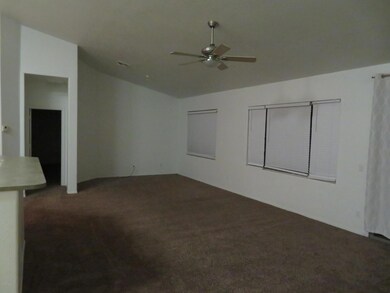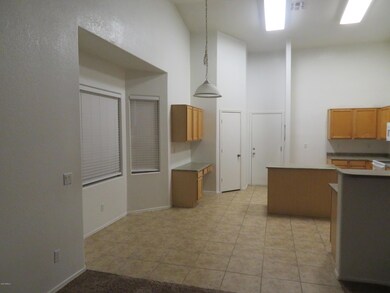
2841 S 65th Ln Phoenix, AZ 85043
Estrella Village NeighborhoodEstimated Value: $379,076 - $404,000
Highlights
- Cul-De-Sac
- Eat-In Kitchen
- Tile Flooring
- Phoenix Coding Academy Rated A
- Refrigerated Cooling System
- Kitchen Island
About This Home
As of December 2020This incredible property in a nice cul de sac Lot offers light & bright great room floor plan for all the space and functionality and vaulting ceilings, new exterior paint and neutral paint through the entire house. Open concept kitchen includes large center island with breakfast bar. The spacious master bedroom has beautiful bath with dual sinks, step-in shower, and walk-in closet. Good size backyard waiting for your custom and personal touches. Price to sell!!!
Last Agent to Sell the Property
Manny Peraza
US Home Realty License #SA517681000 Listed on: 09/04/2020
Last Buyer's Agent
Omar Vasquez
A.Z. & Associates License #SA545002000

Home Details
Home Type
- Single Family
Est. Annual Taxes
- $1,120
Year Built
- Built in 2001
Lot Details
- 6,600 Sq Ft Lot
- Cul-De-Sac
- Desert faces the front and back of the property
- Block Wall Fence
HOA Fees
- $37 Monthly HOA Fees
Parking
- 2 Car Garage
Home Design
- Wood Frame Construction
- Tile Roof
- Stucco
Interior Spaces
- 1,842 Sq Ft Home
- 1-Story Property
- Washer and Dryer Hookup
Kitchen
- Eat-In Kitchen
- Kitchen Island
Flooring
- Carpet
- Tile
Bedrooms and Bathrooms
- 3 Bedrooms
- Primary Bathroom is a Full Bathroom
- 2 Bathrooms
- Bathtub With Separate Shower Stall
Schools
- Riverside Traditional Elementary School
- Sierra Vista Academy High School
Utilities
- Refrigerated Cooling System
- Heating Available
Community Details
- Association fees include ground maintenance
- Meadow At 67Ave HOA, Phone Number (602) 437-4777
- Meadows Subdivision
Listing and Financial Details
- Tax Lot 124
- Assessor Parcel Number 104-48-129
Ownership History
Purchase Details
Home Financials for this Owner
Home Financials are based on the most recent Mortgage that was taken out on this home.Purchase Details
Home Financials for this Owner
Home Financials are based on the most recent Mortgage that was taken out on this home.Purchase Details
Home Financials for this Owner
Home Financials are based on the most recent Mortgage that was taken out on this home.Similar Homes in the area
Home Values in the Area
Average Home Value in this Area
Purchase History
| Date | Buyer | Sale Price | Title Company |
|---|---|---|---|
| Mendoza Miguel | $276,500 | Great American Title Agency | |
| Picon Angel | $220,000 | Great American Title Agency | |
| He Dennis J H | $182,000 | Fidelity National Title |
Mortgage History
| Date | Status | Borrower | Loan Amount |
|---|---|---|---|
| Open | Mendoza Miguel | $271,491 | |
| Previous Owner | Picon Angel | $215,500 | |
| Previous Owner | Picon Angel | $213,400 | |
| Previous Owner | He Dennis J H | $89,900 | |
| Previous Owner | He Dennis J H | $145,600 | |
| Previous Owner | Kowalsky Chris P | $132,922 | |
| Previous Owner | Kowalsky Chris P | $132,568 |
Property History
| Date | Event | Price | Change | Sq Ft Price |
|---|---|---|---|---|
| 12/02/2020 12/02/20 | Sold | $276,500 | 0.0% | $150 / Sq Ft |
| 10/27/2020 10/27/20 | Price Changed | $276,500 | +0.6% | $150 / Sq Ft |
| 10/26/2020 10/26/20 | Pending | -- | -- | -- |
| 10/19/2020 10/19/20 | Price Changed | $274,900 | -1.5% | $149 / Sq Ft |
| 10/04/2020 10/04/20 | For Sale | $279,000 | +0.9% | $151 / Sq Ft |
| 10/02/2020 10/02/20 | Off Market | $276,500 | -- | -- |
| 09/09/2020 09/09/20 | Pending | -- | -- | -- |
| 09/04/2020 09/04/20 | For Sale | $269,000 | +22.3% | $146 / Sq Ft |
| 04/30/2018 04/30/18 | Sold | $220,000 | 0.0% | $119 / Sq Ft |
| 03/29/2018 03/29/18 | Pending | -- | -- | -- |
| 02/23/2018 02/23/18 | For Sale | $220,000 | 0.0% | $119 / Sq Ft |
| 02/23/2018 02/23/18 | Price Changed | $220,000 | 0.0% | $119 / Sq Ft |
| 02/06/2018 02/06/18 | Off Market | $220,000 | -- | -- |
| 02/04/2018 02/04/18 | For Sale | $195,000 | -- | $106 / Sq Ft |
Tax History Compared to Growth
Tax History
| Year | Tax Paid | Tax Assessment Tax Assessment Total Assessment is a certain percentage of the fair market value that is determined by local assessors to be the total taxable value of land and additions on the property. | Land | Improvement |
|---|---|---|---|---|
| 2025 | $1,234 | $11,439 | -- | -- |
| 2024 | $1,168 | $10,894 | -- | -- |
| 2023 | $1,168 | $27,180 | $5,430 | $21,750 |
| 2022 | $1,154 | $20,260 | $4,050 | $16,210 |
| 2021 | $1,166 | $18,680 | $3,730 | $14,950 |
| 2020 | $1,140 | $16,910 | $3,380 | $13,530 |
| 2019 | $1,120 | $15,250 | $3,050 | $12,200 |
| 2018 | $1,106 | $14,310 | $2,860 | $11,450 |
| 2017 | $1,160 | $12,580 | $2,510 | $10,070 |
| 2016 | $1,107 | $11,010 | $2,200 | $8,810 |
| 2015 | $1,012 | $10,130 | $2,020 | $8,110 |
Agents Affiliated with this Home
-
M
Seller's Agent in 2020
Manny Peraza
US Home Realty
-

Buyer's Agent in 2020
Omar Vasquez
A.Z. & Associates Real Estate Group
(623) 826-3739
11 in this area
94 Total Sales
-
Wai Tsang
W
Seller's Agent in 2018
Wai Tsang
Gold Trust Realty
2 Total Sales
Map
Source: Arizona Regional Multiple Listing Service (ARMLS)
MLS Number: 6128046
APN: 104-48-129
- 6428 W Cordes Rd
- 6410 W Winslow Ave
- 6331 W Winslow Ave
- 6538 W Elwood St
- 2634 S 63rd Dr
- 6537 W Riva Rd
- 6309 W Hughes Dr
- 3037 S 69th Dr
- 6338 W Raymond St
- 6531 W Hess St
- 6319 W Hilton Ave
- 6345 W Raymond St
- 3708 S 64th Ave
- 3815 S 64th Ln
- 6350 W Hess St
- 3847 S 63rd Dr
- 7117 W Globe Ave
- 6817 W Southgate Ave
- 6245 W Southgate St Unit 1
- 4216 S 67th Dr
- 2841 S 65th Ln
- 2837 S 65th Ln
- 2845 S 65th Ln
- 2833 S 65th Ln
- 6537 W Cordes Rd
- 2829 S 65th Ln
- 2840 S 65th Ln
- 6541 W Cordes Rd
- 2844 S 65th Ln
- 6516 W Florence Ave
- 2825 S 65th Ln
- 2844 S 65th Ave
- 2848 S 65th Ave
- 3020 S 65th Dr
- 2840 S 65th Ave
- 2852 S 65th Ave
- 6512 W Florence Ave
- 6545 W Cordes Rd
- 6538 W Cordes Rd
- 2836 S 65th Ave

