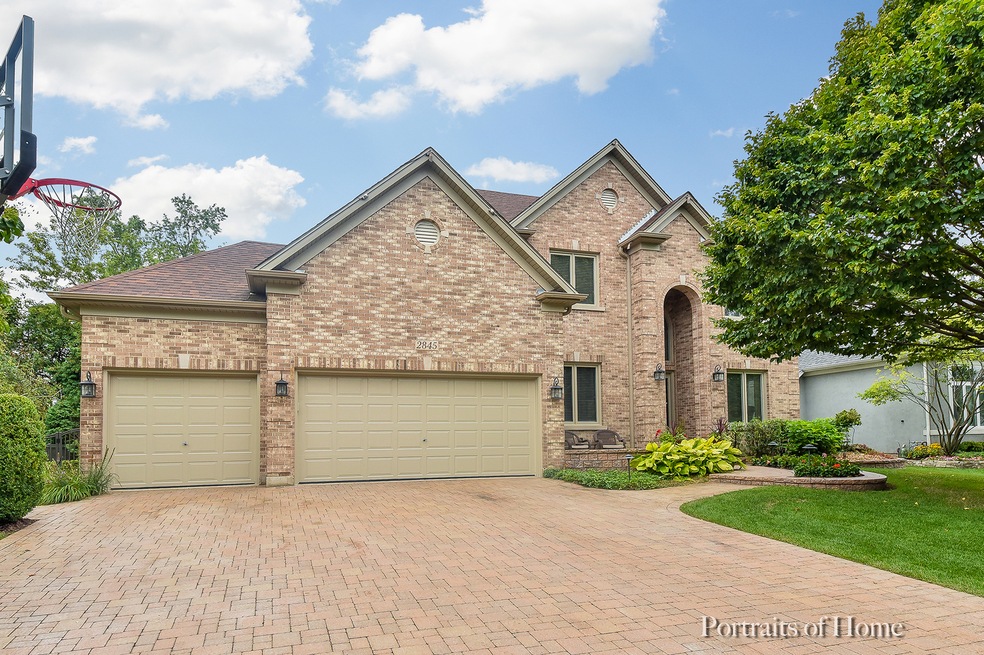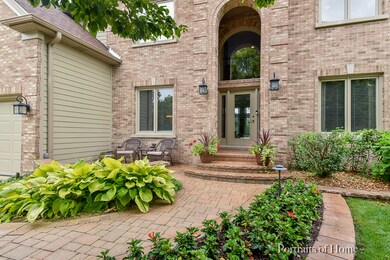
2845 Clara Ave Aurora, IL 60502
Eola Yards NeighborhoodEstimated Value: $684,000 - $784,000
Highlights
- On Golf Course
- Home Theater
- Landscaped Professionally
- Gwendolyn Brooks Elementary School Rated A
- In Ground Pool
- Contemporary Architecture
About This Home
As of October 2019Luxury, resort-style living awaits! This beautifully appointed home has all the features you want in a home! So many upgrades & renovations here to enjoy... Newer hand scraped hardwood flooring graces the two-story entrance, leading you to the family room w/floor to ceiling windows & a view to the professionally landscaped back yard oasis, backing to the 11th fairway at Stonebridge Golf Club. Enjoy summer nights in your in-ground pool, surrounded by 3 paver patios & beautiful accent lighting. Entertain in your gourmet kitchen w/Viking appliances, extra refrigerator drawers, convection oven/range & even an ice maker! First floor study w/coffered ceiling & custom built-ins is the ideal work-from-home space. The finished basement adds over 1,300 square feet of additional living space, featuring a home theater room, second office w/built-ins, half bath & flex space. This home has everything you've ever dreamed of, but it's already done & ready for you! (Listing agent related to sellers.)
Last Agent to Sell the Property
Rachael A Real License #471019605 Listed on: 08/13/2019
Home Details
Home Type
- Single Family
Est. Annual Taxes
- $14,112
Year Built
- 2000
Lot Details
- On Golf Course
- Fenced Yard
- Landscaped Professionally
HOA Fees
- $30 per month
Parking
- Attached Garage
- Garage Transmitter
- Garage Door Opener
- Brick Driveway
- Parking Included in Price
- Garage Is Owned
Home Design
- Contemporary Architecture
- Brick Exterior Construction
- Slab Foundation
- Asphalt Shingled Roof
- Wood Siding
Interior Spaces
- Vaulted Ceiling
- Skylights
- Gas Log Fireplace
- Home Theater
- Home Office
- Utility Room with Study Area
- Laundry on upper level
- Home Gym
- Wood Flooring
- Storm Screens
Kitchen
- Breakfast Bar
- Oven or Range
- Range Hood
- Microwave
- High End Refrigerator
- Dishwasher
- Stainless Steel Appliances
- Kitchen Island
- Disposal
Bedrooms and Bathrooms
- Main Floor Bedroom
- Walk-In Closet
- Primary Bathroom is a Full Bathroom
- Dual Sinks
- Soaking Tub
- Separate Shower
Finished Basement
- Basement Fills Entire Space Under The House
- Finished Basement Bathroom
Outdoor Features
- In Ground Pool
- Brick Porch or Patio
Utilities
- Forced Air Heating and Cooling System
- Heating System Uses Gas
Listing and Financial Details
- Homeowner Tax Exemptions
Ownership History
Purchase Details
Purchase Details
Home Financials for this Owner
Home Financials are based on the most recent Mortgage that was taken out on this home.Purchase Details
Home Financials for this Owner
Home Financials are based on the most recent Mortgage that was taken out on this home.Purchase Details
Home Financials for this Owner
Home Financials are based on the most recent Mortgage that was taken out on this home.Similar Homes in Aurora, IL
Home Values in the Area
Average Home Value in this Area
Purchase History
| Date | Buyer | Sale Price | Title Company |
|---|---|---|---|
| Amar Ambuj | -- | Attorney | |
| Amar Ambuj | $549,000 | First American Title | |
| Real Michael J | $353,500 | -- | |
| Steve Carr Builders Inc | $78,500 | First American Title |
Mortgage History
| Date | Status | Borrower | Loan Amount |
|---|---|---|---|
| Open | Amar Ambuj | $423,000 | |
| Closed | Amar Ambuj | $430,000 | |
| Closed | Amar Ambuj | $480,000 | |
| Closed | Amar Ambuj | $484,000 | |
| Previous Owner | Real Michael J | $400,000 | |
| Previous Owner | Real Michael J | $50,000 | |
| Previous Owner | Real Michael J | $413,600 | |
| Previous Owner | Real Michael J | $50,000 | |
| Previous Owner | Real Michael J | $400,000 | |
| Previous Owner | Real Michael J | $350,000 | |
| Previous Owner | Real Michael J | $50,000 | |
| Previous Owner | Real Michael J | $348,500 | |
| Previous Owner | Real Michael J | $91,000 | |
| Previous Owner | Real Michael J | $117,300 | |
| Previous Owner | Real Michael J | $252,700 | |
| Previous Owner | Real Michael J | $82,690 | |
| Previous Owner | Real Michael J | $252,700 | |
| Previous Owner | Steve Carr Builders Inc | $272,000 | |
| Previous Owner | Steve Carr Builders Inc | $92,000 | |
| Closed | Real Michael J | $82,691 |
Property History
| Date | Event | Price | Change | Sq Ft Price |
|---|---|---|---|---|
| 10/10/2019 10/10/19 | Sold | $549,000 | 0.0% | $203 / Sq Ft |
| 09/09/2019 09/09/19 | Pending | -- | -- | -- |
| 08/28/2019 08/28/19 | Price Changed | $548,900 | -2.0% | $203 / Sq Ft |
| 08/13/2019 08/13/19 | For Sale | $559,900 | -- | $207 / Sq Ft |
Tax History Compared to Growth
Tax History
| Year | Tax Paid | Tax Assessment Tax Assessment Total Assessment is a certain percentage of the fair market value that is determined by local assessors to be the total taxable value of land and additions on the property. | Land | Improvement |
|---|---|---|---|---|
| 2023 | $14,112 | $181,640 | $46,430 | $135,210 |
| 2022 | $13,958 | $172,450 | $43,730 | $128,720 |
| 2021 | $13,599 | $166,300 | $42,170 | $124,130 |
| 2020 | $13,765 | $166,300 | $42,170 | $124,130 |
| 2019 | $13,293 | $158,170 | $40,110 | $118,060 |
| 2018 | $12,961 | $152,740 | $38,430 | $114,310 |
| 2017 | $12,754 | $147,560 | $37,130 | $110,430 |
| 2016 | $12,539 | $141,610 | $35,630 | $105,980 |
| 2015 | $12,426 | $134,460 | $33,830 | $100,630 |
| 2014 | $12,361 | $130,060 | $32,470 | $97,590 |
| 2013 | $12,232 | $130,970 | $32,700 | $98,270 |
Agents Affiliated with this Home
-
Rachael Real

Seller's Agent in 2019
Rachael Real
Rachael A Real
(630) 542-8688
92 Total Sales
-
Jesse Singh

Buyer's Agent in 2019
Jesse Singh
RE/MAX
(847) 606-3664
2 in this area
161 Total Sales
Map
Source: Midwest Real Estate Data (MRED)
MLS Number: MRD10480903
APN: 07-07-414-005
- 31W776 Molitor Rd
- 1420 Greenlake Dr
- 2653 Clara Ave
- 1525 Woodcrest Ct
- 1260 Radford Dr
- 1589 Stonehenge Ct
- 1211 Townes Cir
- 1254 Townes Cir
- 2987 Norwalk Ct
- 1462 Haversham Dr
- 2515 Thurston Ct
- 2520 Hanford Ln
- 2758 Palm Springs Ln
- 2417 Wentworth Ln
- 1207 Pennsbury Ln
- 1110 Oakhill Dr
- 3292 Bromley Ln Unit 42B
- 1051 Chadwick Ct
- 322 4th St
- 326 4th St
- 2845 Clara Ave
- 2855 Clara Ave
- 1552 Jeanel Ln
- 1569 Merle Dr
- 2875 Clara Ave
- 2815 Clara Ave
- 1562 Jeanel Ln
- 1583 Merle Dr
- 1561 Jeanel Ln
- 2885 Clara Ave
- 2805 Clara Ave
- 1597 Merle Dr
- 1564 Merle Dr
- 1572 Jeanel Ln
- 2900 Reserve Ct
- 2795 Clara Ave
- 1578 Merle Dr
- 2895 Clara Ave
- 2916 Reserve Ct
- 2896 Reserve Ct Unit 31

