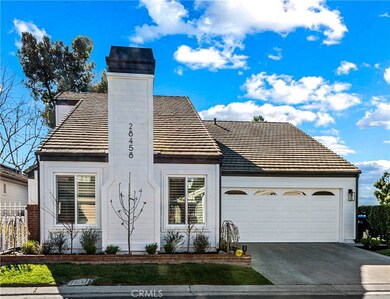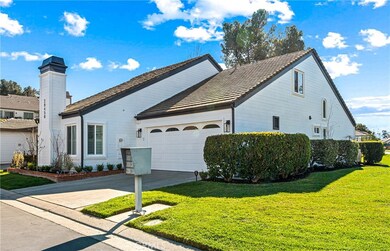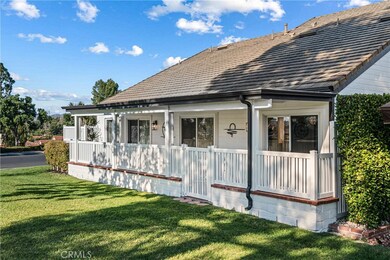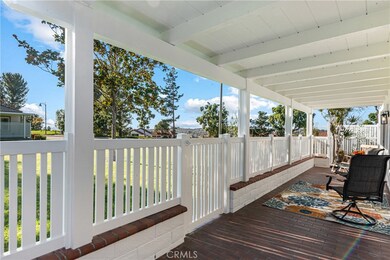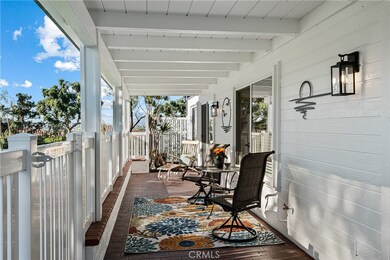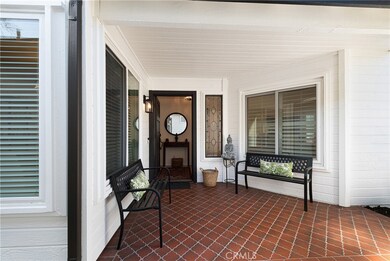
28458 Buena Vista Mission Viejo, CA 92692
Casta del Sol NeighborhoodHighlights
- 24-Hour Security
- Senior Community
- Panoramic View
- Spa
- Primary Bedroom Suite
- Updated Kitchen
About This Home
As of May 2025Welcome to this magnificent remodeled two-story home situated on a prime corner lot, with a serene greenbelt gracing the backyard. Discover the perfect blend of privacy, elegance, and modern upgrades in this stunning home. This custom expanded Monterey floor-plan has been thoughtfully expanded to include two primary bedrooms with on suite bathrooms. An oversized third bedroom and loft are located on the second floor. Making this home a spacious haven with 2,191 square feet of luxurious living space. The remodeled kitchen boasts Caesarstone quartz countertops with a waterfall edge and matching backsplash's, solid hardwood cabinets and Stainless Steel Bosch appliances, seamlessly flowing into the family room which offers picturesque views of the greenbelt. The living room features vaulted ceilings and a cozy fireplace, perfect for relaxing evenings. The main floor primary bedroom also overlooks the greenbelt, complete with an added wall closet and a remodeled bathroom featuring double vanity Kohler sinks, quartz countertops, lighted mirrors and pull out faucets. The home is filled with natural light, enhanced by elegant crown moldings, rounded corners, and plantation shutters. Designer lighting is throughout the home. Newer double pane windows and sliders ensure energy efficiency, while central heating and air conditioning systems provide year-round comfort. The entire home was recently repiped. Step outside to a wrap around large, completely fenced covered patio that spans the entire back of the home, offering an ideal space for outdoor entertaining or simply enjoying the tranquil surroundings and gorgeous sunsets. A two car garage featuring separate laundry, built in cabinets and epoxy floors. Located in a vibrant 55+ community, this home offers an unparalleled lifestyle with access to 484 acres of mature trees and rolling hills. The community, spread across 484 acres of mature trees and picturesque hills, offers an array of amenities. Residents enjoy an array of resort-style amenities, including: Two recreation centers with pools, spas, and a clubhouse. Tennis courts, gym, paddle tennis, shuffleboard, billiards, and lawn bowling. HOA-covered services, including trash pickup, exterior painting and maintenance of the grounds. Exclusive membership to Lake Mission Viejo, where you can enjoy picnic areas, swimming, fishing, and summer concerts. Don’t miss this rare opportunity to own a magnificent, move-in-ready home in a thriving, amenity-rich community.
Last Agent to Sell the Property
Scott Thorpe
Century 21 Rainbow Realty Brokerage Phone: 949-633-7495 License #02136585 Listed on: 02/28/2025

Home Details
Home Type
- Single Family
Est. Annual Taxes
- $3,151
Year Built
- Built in 1985 | Remodeled
Lot Details
- 3,478 Sq Ft Lot
- Property fronts a private road
- Vinyl Fence
- Brick Fence
- Corner Lot
- Level Lot
- Front and Back Yard Sprinklers
- Lawn
HOA Fees
Parking
- 2 Car Direct Access Garage
- 2 Open Parking Spaces
- Parking Available
- Front Facing Garage
- Single Garage Door
- Garage Door Opener
- Driveway
Property Views
- Panoramic
- Hills
- Park or Greenbelt
Home Design
- Contemporary Architecture
- Modern Architecture
- Turnkey
- Planned Development
- Slab Foundation
- Fire Rated Drywall
- Interior Block Wall
- Tile Roof
- Concrete Roof
- Wood Siding
Interior Spaces
- 2,191 Sq Ft Home
- 2-Story Property
- Open Floorplan
- Built-In Features
- Crown Molding
- Beamed Ceilings
- Coffered Ceiling
- Brick Wall or Ceiling
- Cathedral Ceiling
- Recessed Lighting
- Gas Fireplace
- Double Pane Windows
- Insulated Windows
- Plantation Shutters
- Custom Window Coverings
- Blinds
- Window Screens
- Sliding Doors
- Insulated Doors
- Formal Entry
- Family Room Off Kitchen
- Living Room with Fireplace
- Formal Dining Room
- Home Office
- Loft
Kitchen
- Updated Kitchen
- Breakfast Area or Nook
- Open to Family Room
- Breakfast Bar
- Self-Cleaning Convection Oven
- Electric Oven
- Electric Cooktop
- Free-Standing Range
- <<microwave>>
- Ice Maker
- Water Line To Refrigerator
- Dishwasher
- Kitchen Island
- Quartz Countertops
- Pots and Pans Drawers
- Disposal
Flooring
- Carpet
- Tile
Bedrooms and Bathrooms
- 3 Bedrooms | 1 Primary Bedroom on Main
- Primary Bedroom Suite
- Double Master Bedroom
- Walk-In Closet
- Remodeled Bathroom
- Bathroom on Main Level
- 3 Full Bathrooms
- Quartz Bathroom Countertops
- Dual Vanity Sinks in Primary Bathroom
- Private Water Closet
- Low Flow Toliet
- <<tubWithShowerToken>>
- Walk-in Shower
- Exhaust Fan In Bathroom
- Linen Closet In Bathroom
Laundry
- Laundry Room
- Laundry in Garage
- Dryer
- Washer
- 220 Volts In Laundry
Home Security
- Carbon Monoxide Detectors
- Fire and Smoke Detector
Eco-Friendly Details
- Energy-Efficient Appliances
- Water-Smart Landscaping
Outdoor Features
- Spa
- Lake Privileges
- Covered patio or porch
- Exterior Lighting
- Rain Gutters
Location
- Property is near a clubhouse
- Property is near a park
Schools
- Castille Elementary School
- Newhart Middle School
- Capistrano Valley High School
Utilities
- Central Heating and Cooling System
- Heating System Uses Natural Gas
- Vented Exhaust Fan
- Underground Utilities
- 220 Volts in Garage
- 220 Volts in Kitchen
- Natural Gas Connected
- High-Efficiency Water Heater
- Gas Water Heater
- Water Softener
- Phone Available
- Cable TV Available
Listing and Financial Details
- Tax Lot 45
- Tax Tract Number 10200
- Assessor Parcel Number 78619108
Community Details
Overview
- Senior Community
- Casta Del Sol HOA, Phone Number (949) 837-4073
- Lake Mission Viejo Association
- Powerstone Property Management HOA
- Casta Del Sol Carmel Subdivision
- Community Lake
- Greenbelt
Amenities
- Outdoor Cooking Area
- Community Barbecue Grill
- Picnic Area
Recreation
- Pickleball Courts
- Community Pool
- Community Spa
- Park
- Hiking Trails
- Bike Trail
Security
- 24-Hour Security
Ownership History
Purchase Details
Home Financials for this Owner
Home Financials are based on the most recent Mortgage that was taken out on this home.Purchase Details
Purchase Details
Purchase Details
Similar Homes in Mission Viejo, CA
Home Values in the Area
Average Home Value in this Area
Purchase History
| Date | Type | Sale Price | Title Company |
|---|---|---|---|
| Grant Deed | $1,215,000 | Old Republic Title Company | |
| Interfamily Deed Transfer | -- | None Available | |
| Grant Deed | $485,000 | United Title Company | |
| Interfamily Deed Transfer | -- | -- |
Mortgage History
| Date | Status | Loan Amount | Loan Type |
|---|---|---|---|
| Open | $525,000 | New Conventional | |
| Previous Owner | $200,000 | Credit Line Revolving |
Property History
| Date | Event | Price | Change | Sq Ft Price |
|---|---|---|---|---|
| 05/08/2025 05/08/25 | Sold | $1,215,000 | -2.6% | $555 / Sq Ft |
| 04/08/2025 04/08/25 | Pending | -- | -- | -- |
| 04/02/2025 04/02/25 | Price Changed | $1,248,000 | 0.0% | $570 / Sq Ft |
| 04/02/2025 04/02/25 | For Sale | $1,248,000 | +2.7% | $570 / Sq Ft |
| 03/29/2025 03/29/25 | Pending | -- | -- | -- |
| 03/28/2025 03/28/25 | Off Market | $1,215,000 | -- | -- |
| 03/28/2025 03/28/25 | For Sale | $1,295,000 | +6.6% | $591 / Sq Ft |
| 03/27/2025 03/27/25 | Off Market | $1,215,000 | -- | -- |
| 02/28/2025 02/28/25 | For Sale | $1,295,000 | +25.7% | $591 / Sq Ft |
| 08/12/2024 08/12/24 | Sold | $1,030,000 | -1.9% | $470 / Sq Ft |
| 07/22/2024 07/22/24 | Pending | -- | -- | -- |
| 07/05/2024 07/05/24 | For Sale | $1,050,000 | -- | $479 / Sq Ft |
Tax History Compared to Growth
Tax History
| Year | Tax Paid | Tax Assessment Tax Assessment Total Assessment is a certain percentage of the fair market value that is determined by local assessors to be the total taxable value of land and additions on the property. | Land | Improvement |
|---|---|---|---|---|
| 2024 | $3,151 | $316,510 | $121,872 | $194,638 |
| 2023 | $3,083 | $310,304 | $119,482 | $190,822 |
| 2022 | $3,023 | $304,220 | $117,139 | $187,081 |
| 2021 | $2,964 | $298,255 | $114,842 | $183,413 |
| 2020 | $2,934 | $295,197 | $113,664 | $181,533 |
| 2019 | $2,875 | $289,409 | $111,435 | $177,974 |
| 2018 | $2,818 | $283,735 | $109,250 | $174,485 |
| 2017 | $2,762 | $278,172 | $107,108 | $171,064 |
| 2016 | $2,708 | $272,718 | $105,008 | $167,710 |
| 2015 | $2,682 | $268,622 | $103,431 | $165,191 |
| 2014 | $2,629 | $263,361 | $101,405 | $161,956 |
Agents Affiliated with this Home
-
S
Seller's Agent in 2025
Scott Thorpe
Century 21 Rainbow Realty
-
Elizabeth Do

Buyer's Agent in 2025
Elizabeth Do
Keller Williams Realty
(714) 317-7243
1 in this area
723 Total Sales
-
Kelly Arshi

Seller's Agent in 2024
Kelly Arshi
RE/MAX
(949) 455-0606
119 in this area
177 Total Sales
Map
Source: California Regional Multiple Listing Service (CRMLS)
MLS Number: OC25041036
APN: 786-191-08

