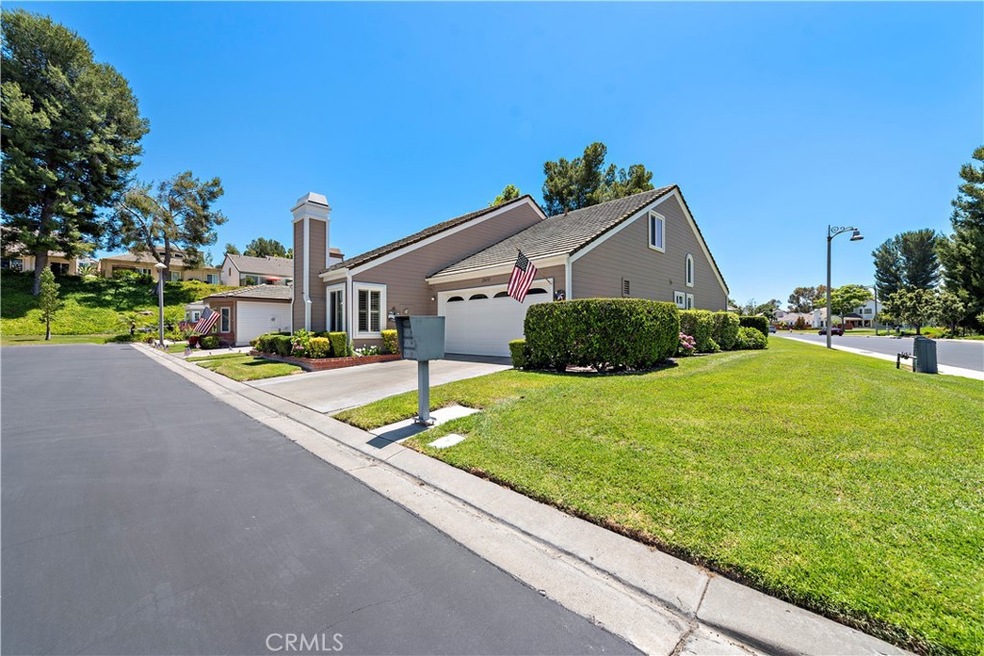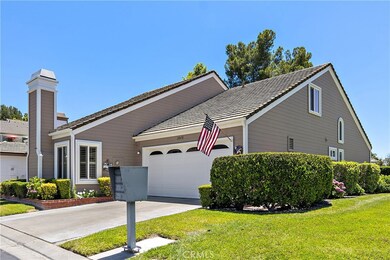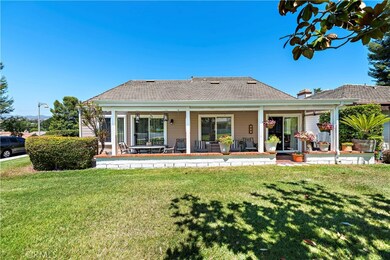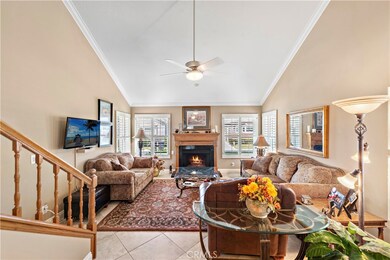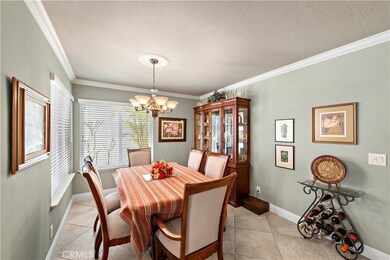
28458 Buena Vista Mission Viejo, CA 92692
Casta del Sol NeighborhoodHighlights
- Fitness Center
- Senior Community
- Updated Kitchen
- Lap Pool
- Primary Bedroom Suite
- Clubhouse
About This Home
As of May 2025Welcome to this magnificent two-story home situated on a prime corner lot, with a serene greenbelt gracing the backyard. This custom Monterey floorplan has been thoughtfully expanded to include two additional bedrooms on the second floor, making it a spacious haven with three bedrooms, three baths, and 2,191 square feet of luxurious living space. The remodeled kitchen boasts newer cabinets and appliances, seamlessly flowing into the family room, which offers picturesque views of the greenbelt. The living room features vaulted ceilings and a cozy fireplace, perfect for relaxing evenings. The main floor primary bedroom also overlooks the greenbelt, complete with an added wall closet and a remodeled bathroom featuring a double vanity. Upstairs, you'll find two more bedrooms, a versatile loft, and a full bathroom. The home is filled with natural light, enhanced by elegant crown moldings, rounded corners, and plantation shutters. Newer double pane windows and sliders ensure energy efficiency, while updated heating and air conditioning systems provide year-round comfort. Step outside to a large, covered patio that spans the entire back of the home, offering an ideal space for outdoor entertaining or simply enjoying the tranquil surroundings. The community, spread across 484 acres of mature trees and picturesque hills, offers an array of amenities. Residents can enjoy two recreation centers with pools, spas, clubhouses, tennis courts, a gym, paddle tennis, shuffleboard courts, billiards, and more. The association also takes care of trash pickup and exterior painting, providing a hassle-free living experience. As a 55+ community member of Lake Mission, you'll have access to additional amenities, including picnic areas, swimming, fishing, and various sport courts. This home truly offers a beautiful and vibrant lifestyle.
Last Agent to Sell the Property
Re/Max First Class Brokerage Phone: 949-455-0606 License #01032834 Listed on: 07/05/2024

Last Buyer's Agent
Scott Thorpe
Century 21 Rainbow Realty License #02136585

Home Details
Home Type
- Single Family
Est. Annual Taxes
- $3,151
Year Built
- Built in 1985
Lot Details
- 3,478 Sq Ft Lot
- Cul-De-Sac
- Corner Lot
- Rectangular Lot
- Level Lot
HOA Fees
Parking
- 2 Car Attached Garage
Home Design
- Traditional Architecture
- Turnkey
- Planned Development
- Slab Foundation
- Tile Roof
Interior Spaces
- 2,191 Sq Ft Home
- 2-Story Property
- Cathedral Ceiling
- Ceiling Fan
- Recessed Lighting
- Fireplace With Gas Starter
- Double Pane Windows
- Formal Entry
- Family Room Off Kitchen
- Living Room with Fireplace
- Dining Room
Kitchen
- Updated Kitchen
- Breakfast Area or Nook
- Open to Family Room
- Electric Range
- <<microwave>>
- Dishwasher
- Granite Countertops
- Disposal
Bedrooms and Bathrooms
- 3 Bedrooms | 1 Primary Bedroom on Main
- Primary Bedroom Suite
- Remodeled Bathroom
- Bathroom on Main Level
- 3 Full Bathrooms
- Dual Vanity Sinks in Primary Bathroom
- Walk-in Shower
- Exhaust Fan In Bathroom
Laundry
- Laundry Room
- Washer and Gas Dryer Hookup
Pool
- Lap Pool
- In Ground Pool
- Exercise
- Heated Spa
- In Ground Spa
- Gunite Spa
- Permits For Spa
- Permits for Pool
Outdoor Features
- Covered patio or porch
- Exterior Lighting
- Rain Gutters
Location
- Suburban Location
Utilities
- Forced Air Heating and Cooling System
- Vented Exhaust Fan
- Underground Utilities
- 220 Volts in Garage
- Phone Connected
- Cable TV Available
Listing and Financial Details
- Tax Lot 45
- Tax Tract Number 10200
- Assessor Parcel Number 78619108
- $21 per year additional tax assessments
Community Details
Overview
- Senior Community
- Front Yard Maintenance
- Casta Del Sol Association, Phone Number (949) 949-7163
- Lake Mission Viejo Association, Phone Number (949) 770-1313
- Powerstone HOA
- Built by MISSION VIEJO COMPANY
- Casta Del Sol Carmel Subdivision, Monterey Loft Floorplan
- Maintained Community
- Greenbelt
Amenities
- Clubhouse
- Billiard Room
Recreation
- Tennis Courts
- Pickleball Courts
- Sport Court
- Fitness Center
- Community Pool
- Community Spa
Security
- Resident Manager or Management On Site
Ownership History
Purchase Details
Home Financials for this Owner
Home Financials are based on the most recent Mortgage that was taken out on this home.Purchase Details
Purchase Details
Purchase Details
Similar Homes in Mission Viejo, CA
Home Values in the Area
Average Home Value in this Area
Purchase History
| Date | Type | Sale Price | Title Company |
|---|---|---|---|
| Grant Deed | $1,215,000 | Old Republic Title Company | |
| Interfamily Deed Transfer | -- | None Available | |
| Grant Deed | $485,000 | United Title Company | |
| Interfamily Deed Transfer | -- | -- |
Mortgage History
| Date | Status | Loan Amount | Loan Type |
|---|---|---|---|
| Open | $525,000 | New Conventional | |
| Previous Owner | $200,000 | Credit Line Revolving |
Property History
| Date | Event | Price | Change | Sq Ft Price |
|---|---|---|---|---|
| 05/08/2025 05/08/25 | Sold | $1,215,000 | -2.6% | $555 / Sq Ft |
| 04/08/2025 04/08/25 | Pending | -- | -- | -- |
| 04/02/2025 04/02/25 | Price Changed | $1,248,000 | 0.0% | $570 / Sq Ft |
| 04/02/2025 04/02/25 | For Sale | $1,248,000 | +2.7% | $570 / Sq Ft |
| 03/29/2025 03/29/25 | Pending | -- | -- | -- |
| 03/28/2025 03/28/25 | Off Market | $1,215,000 | -- | -- |
| 03/28/2025 03/28/25 | For Sale | $1,295,000 | +6.6% | $591 / Sq Ft |
| 03/27/2025 03/27/25 | Off Market | $1,215,000 | -- | -- |
| 02/28/2025 02/28/25 | For Sale | $1,295,000 | +25.7% | $591 / Sq Ft |
| 08/12/2024 08/12/24 | Sold | $1,030,000 | -1.9% | $470 / Sq Ft |
| 07/22/2024 07/22/24 | Pending | -- | -- | -- |
| 07/05/2024 07/05/24 | For Sale | $1,050,000 | -- | $479 / Sq Ft |
Tax History Compared to Growth
Tax History
| Year | Tax Paid | Tax Assessment Tax Assessment Total Assessment is a certain percentage of the fair market value that is determined by local assessors to be the total taxable value of land and additions on the property. | Land | Improvement |
|---|---|---|---|---|
| 2024 | $3,151 | $316,510 | $121,872 | $194,638 |
| 2023 | $3,083 | $310,304 | $119,482 | $190,822 |
| 2022 | $3,023 | $304,220 | $117,139 | $187,081 |
| 2021 | $2,964 | $298,255 | $114,842 | $183,413 |
| 2020 | $2,934 | $295,197 | $113,664 | $181,533 |
| 2019 | $2,875 | $289,409 | $111,435 | $177,974 |
| 2018 | $2,818 | $283,735 | $109,250 | $174,485 |
| 2017 | $2,762 | $278,172 | $107,108 | $171,064 |
| 2016 | $2,708 | $272,718 | $105,008 | $167,710 |
| 2015 | $2,682 | $268,622 | $103,431 | $165,191 |
| 2014 | $2,629 | $263,361 | $101,405 | $161,956 |
Agents Affiliated with this Home
-
S
Seller's Agent in 2025
Scott Thorpe
Century 21 Rainbow Realty
-
Elizabeth Do

Buyer's Agent in 2025
Elizabeth Do
Keller Williams Realty
(714) 317-7243
1 in this area
724 Total Sales
-
Kelly Arshi

Seller's Agent in 2024
Kelly Arshi
RE/MAX
(949) 455-0606
119 in this area
177 Total Sales
Map
Source: California Regional Multiple Listing Service (CRMLS)
MLS Number: OC24135500
APN: 786-191-08
