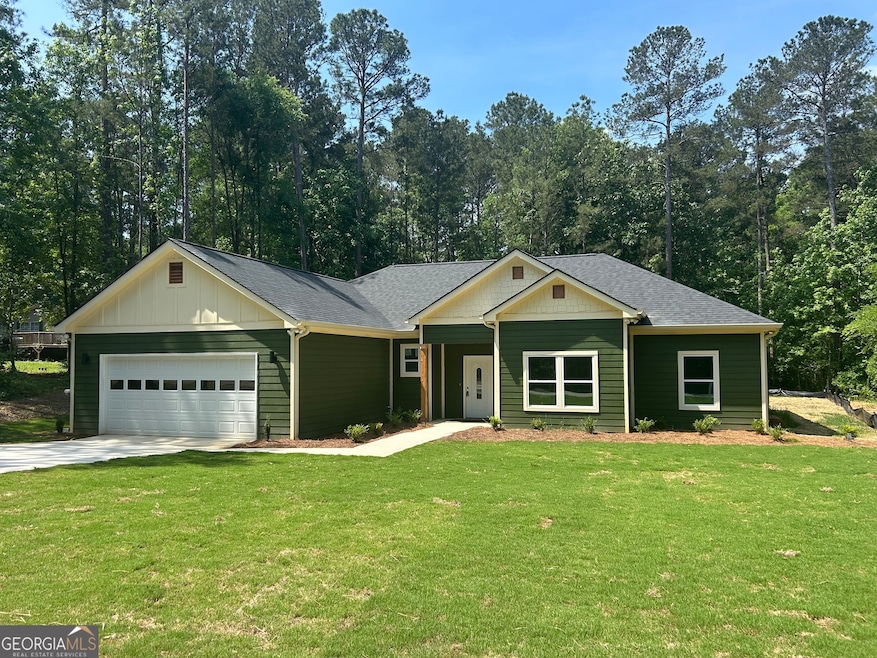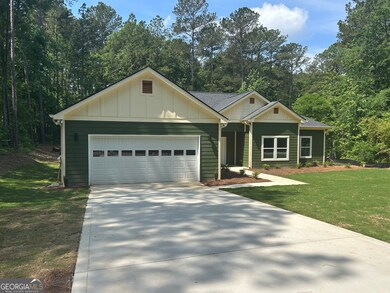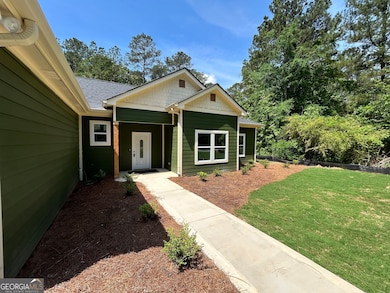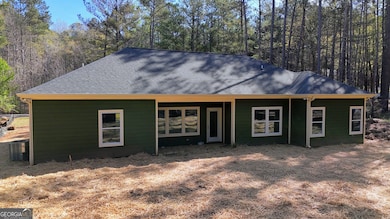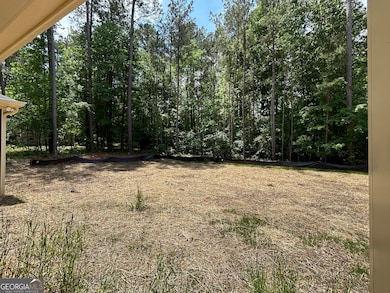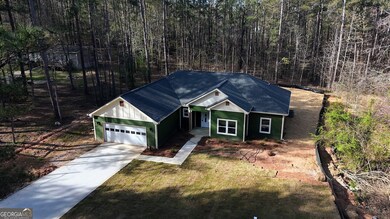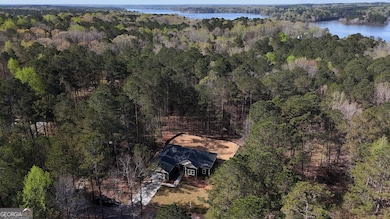
2850 Caboose Ct Greensboro, GA 30642
Estimated payment $2,152/month
Highlights
- New Construction
- Community Lake
- Solid Surface Countertops
- 0.96 Acre Lot
- Private Lot
- Walk-In Pantry
About This Home
MOTIVATED SELLER! Brand-New Construction with Exceptional Buyer Incentives! Welcome to this stunning 4-bedroom, 2.5-bath ranch-style home on nearly 1 acre in Eagle View-a serene lakefront community offering both beauty and space. This thoughtfully designed split-floor plan home features luxury vinyl plank flooring throughout, granite countertops, and a bright, open-concept kitchen complete with shaker-style cabinetry, granite island, stainless steel appliances including refrigerator, and a walk-in pantry. The spacious living room showcases trey ceilings, recessed lighting, and a cozy fireplace-opening seamlessly to a covered patio and private, level backyard ideal for relaxing, grilling, or entertaining. The luxurious owner's suite includes a spa-like en suite bath with a custom tiled shower, soaking tub, granite double vanity and a large walk-in closet designed with function and style in mind. INCREDIBLE BUYER INCENTIVES include $5,000 IN CLOSING COSTS or in ADDITIONAL BUYER CREDIT (can be used for 2/1 buydown or whatever the buyer prefers) when using the preferred lender! Don't miss this opportunity for peaceful living in a beautifully crafted home just minutes from shopping, dining, and lake access.
Home Details
Home Type
- Single Family
Est. Annual Taxes
- $58
Year Built
- Built in 2025 | New Construction
Lot Details
- 0.96 Acre Lot
- Cul-De-Sac
- Private Lot
- Level Lot
- Open Lot
HOA Fees
- $21 Monthly HOA Fees
Home Design
- Slab Foundation
- Composition Roof
- Concrete Siding
Interior Spaces
- 1,798 Sq Ft Home
- 1-Story Property
- Tray Ceiling
- Factory Built Fireplace
- Double Pane Windows
- Entrance Foyer
- Living Room with Fireplace
- Combination Dining and Living Room
- Breakfast Room
- Tile Flooring
- Pull Down Stairs to Attic
Kitchen
- Walk-In Pantry
- Oven or Range
- Dishwasher
- Stainless Steel Appliances
- Kitchen Island
- Solid Surface Countertops
Bedrooms and Bathrooms
- 4 Main Level Bedrooms
- Split Bedroom Floorplan
- Walk-In Closet
- Double Vanity
- Soaking Tub
- Bathtub Includes Tile Surround
- Separate Shower
Laundry
- Laundry in Mud Room
- Laundry Room
Parking
- 4 Car Garage
- Parking Accessed On Kitchen Level
- Garage Door Opener
- Off-Street Parking
Outdoor Features
- Patio
Schools
- Lake Oconee Elementary School
- Anita White Carson Middle School
- Greene County High School
Utilities
- Central Heating and Cooling System
- Heat Pump System
- Underground Utilities
- 220 Volts
- Electric Water Heater
- Septic Tank
- High Speed Internet
- Cable TV Available
Community Details
- $250 Initiation Fee
- Eagle View Subdivision
- Community Lake
Map
Home Values in the Area
Average Home Value in this Area
Tax History
| Year | Tax Paid | Tax Assessment Tax Assessment Total Assessment is a certain percentage of the fair market value that is determined by local assessors to be the total taxable value of land and additions on the property. | Land | Improvement |
|---|---|---|---|---|
| 2024 | $58 | $4,000 | $4,000 | $0 |
| 2023 | $85 | $4,000 | $4,000 | $0 |
| 2022 | $176 | $4,000 | $4,000 | $0 |
| 2021 | $146 | $6,400 | $6,400 | $0 |
| 2020 | $92 | $3,200 | $3,200 | $0 |
| 2019 | $95 | $3,200 | $3,200 | $0 |
| 2018 | $95 | $3,200 | $3,200 | $0 |
| 2017 | $91 | $3,200 | $3,200 | $0 |
| 2016 | $91 | $3,200 | $3,200 | $0 |
| 2015 | $6 | $320 | $320 | $0 |
| 2014 | $65 | $3,200 | $3,200 | $0 |
Property History
| Date | Event | Price | Change | Sq Ft Price |
|---|---|---|---|---|
| 03/11/2025 03/11/25 | For Sale | $399,000 | +7154.5% | $222 / Sq Ft |
| 01/20/2023 01/20/23 | Sold | $5,500 | -8.3% | -- |
| 12/14/2022 12/14/22 | Pending | -- | -- | -- |
| 12/11/2022 12/11/22 | For Sale | $6,000 | -- | -- |
Purchase History
| Date | Type | Sale Price | Title Company |
|---|---|---|---|
| Warranty Deed | -- | -- | |
| Warranty Deed | $5,500 | -- | |
| Deed | $12,000 | -- | |
| Deed | $12,000 | -- | |
| Deed | $278,571 | -- | |
| Deed | -- | -- | |
| Deed | -- | -- | |
| Warranty Deed | -- | -- | |
| Deed | -- | -- | |
| Warranty Deed | -- | -- | |
| Quit Claim Deed | -- | -- | |
| Warranty Deed | -- | -- | |
| Warranty Deed | $34,700 | -- | |
| Warranty Deed | -- | -- | |
| Warranty Deed | -- | -- |
Mortgage History
| Date | Status | Loan Amount | Loan Type |
|---|---|---|---|
| Open | $168,678 | New Conventional |
Similar Homes in Greensboro, GA
Source: Georgia MLS
MLS Number: 10477847
APN: 034-C-00-018-0
- 1460 Pullman Ln
- 1460 Pullman Ln SW
- 1595 Pullman Ln
- 1480 Pullman Ln
- 1350 Choo Dr
- 2771 Carey Station Rd St
- 1151 Pullman Cir
- 1140 Caboose Ct
- 1340 Caboose Ct
- 1300 Starboard Way
- 1161 Open Water Dr
- 0 Open Water Dr Unit LOT 61 10556165
- 1030 Open Water Dr
- 1371 Bayside Dr
- LOT 57 Bayside Dr
- 1071 Lakeshore Dr
- 1200 Bayside Dr
- LOT 29 Bayside Dr
- 1490 Parks Mill Dr
- 1970 Old Eatonton Rd
- 1000 McInteer Cir
- 1401 Carriage Ridge Dr
- 1081 Starboard Dr
- 1071 Osprey Ln
- 1091 Osprey Ln
- 316 N West St
- 1270 Legend Dr
- 1001 Peachtree Ct
- 349 Arrowhead Trail
- 1650 Vintage Club Dr
- 1060 Tailwater Unit F
- 944 Harmony Rd
- 1043B Clubhouse Ln
- 1030 Yazoo Fishery
- 401 Cuscowilla Dr Unit D
- 1041 Liberty Chapel Ln
- 130 Iron Horse Dr
- 505 Old Phoenix Rd NE
