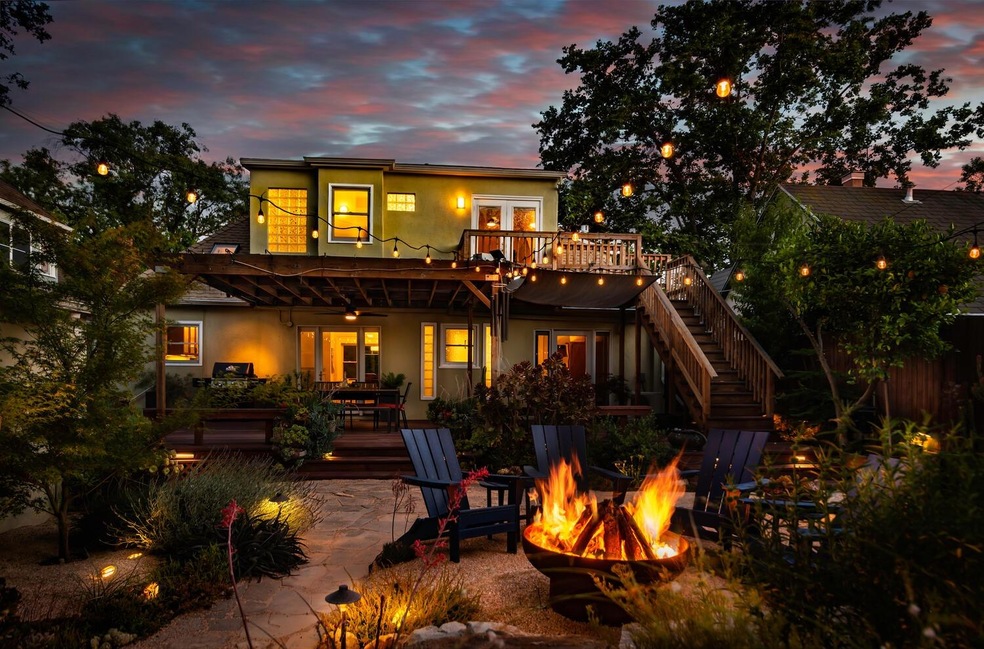
$1,050,000
- 3 Beds
- 2.5 Baths
- 1,720 Sq Ft
- 862 38th St
- Sacramento, CA
Welcome to 862 38th St, a beautifully reimagined residence features 3 bedrooms and 2.5 baths, offering 1,755 sq ft of modern living space. This home, completely transformed from the ground up in 2014 by esteemed builder Ted Smith, showcases thoughtful craftsmanship. As you enter, you are greeted by a fireplace, uniquely designed with bricks salvaged from Washington Elementary School remodel in
Rich Cazneaux Coldwell Banker Realty
