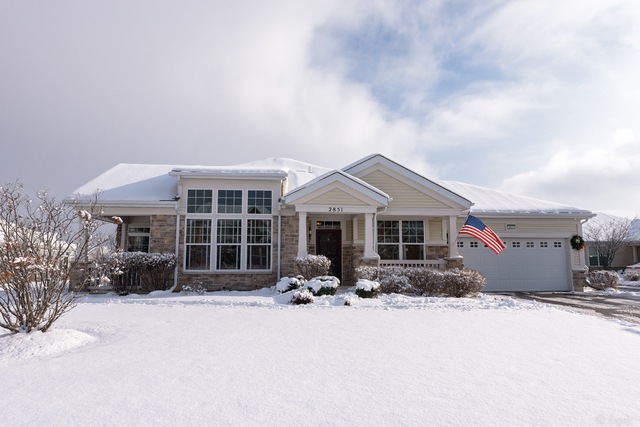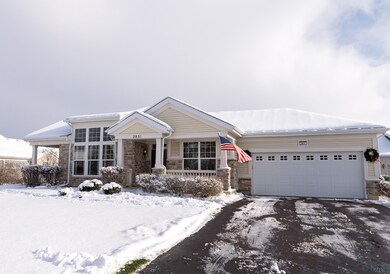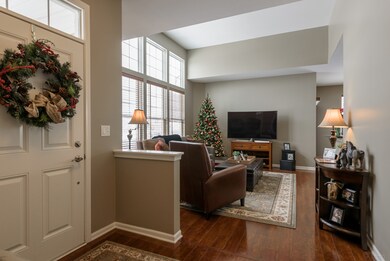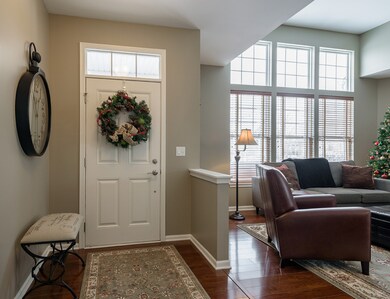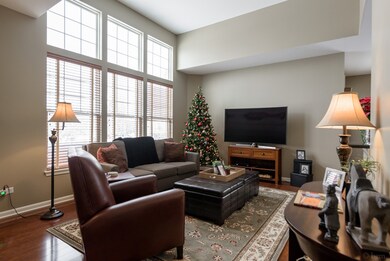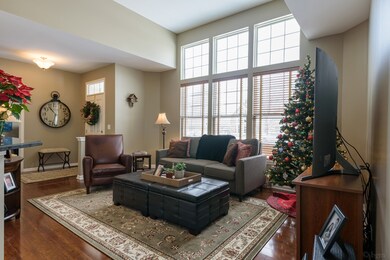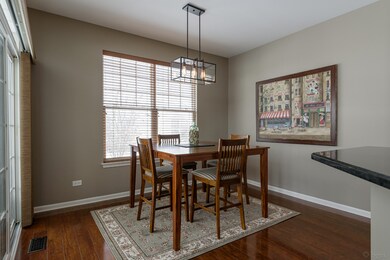
2851 Normandy Cir Unit 2851 Naperville, IL 60564
Carillon Club NeighborhoodEstimated Value: $488,000 - $544,000
Highlights
- Home Theater
- Wood Flooring
- End Unit
- Senior Community
- Main Floor Bedroom
- Game Room
About This Home
As of January 2017JUST FINISHED BASEMENT....with 2 bedrooms, full bath, theater room, rec. room area, WOW... The Nicklaus model is a favorite here at The Carillon. This one has 3 full baths, 2 story Living Room, covered patio, extra large laundry rm.with laundry sink. Owner has redone all the floors on 1st. floor, including the bathrooms, changed the vanities and tops with granite, faucets etc. Gorgeous white cabinets with crown molding and a solar tube in kitchen. All appliances have been changed, GE Stainless Steel included. Every room has been painted. You could eat off the epoxy floor in the garage.Home also has a sprinkler system including the flower beds. This is a must see... Gated active adult 55+ community, with Club House, indoor/outdoor pool, Grandkids pool, tennis, 3 hole golf course, exercise room, billiards room, tons of activities if you choose to partake. Come see will not last.
Last Agent to Sell the Property
john greene, Realtor License #475170765 Listed on: 12/13/2016

Co-Listed By
Nancy Desino
john greene, Realtor
Townhouse Details
Home Type
- Townhome
Est. Annual Taxes
- $8,388
Year Built | Renovated
- 2007 | 2015
Lot Details
- End Unit
- East or West Exposure
HOA Fees
- $270 per month
Parking
- Attached Garage
- Garage Door Opener
- Driveway
- Parking Included in Price
Home Design
- Slab Foundation
- Asphalt Shingled Roof
- Stone Siding
- Vinyl Siding
Interior Spaces
- Entrance Foyer
- Home Theater
- Den
- Game Room
- Storage
- Laundry on main level
- Wood Flooring
Kitchen
- Breakfast Bar
- Oven or Range
- Microwave
- Dishwasher
- Disposal
Bedrooms and Bathrooms
- Main Floor Bedroom
- Primary Bathroom is a Full Bathroom
- Bathroom on Main Level
- Dual Sinks
- No Tub in Bathroom
- Separate Shower
- Solar Tube
Finished Basement
- Basement Fills Entire Space Under The House
- Finished Basement Bathroom
Home Security
Outdoor Features
- Patio
- Porch
Utilities
- Central Air
- Heating System Uses Gas
- Lake Michigan Water
Listing and Financial Details
- Homeowner Tax Exemptions
Community Details
Pet Policy
- Pets Allowed
Additional Features
- Senior Community
- Storm Screens
Ownership History
Purchase Details
Home Financials for this Owner
Home Financials are based on the most recent Mortgage that was taken out on this home.Purchase Details
Home Financials for this Owner
Home Financials are based on the most recent Mortgage that was taken out on this home.Purchase Details
Similar Homes in Naperville, IL
Home Values in the Area
Average Home Value in this Area
Purchase History
| Date | Buyer | Sale Price | Title Company |
|---|---|---|---|
| Neeso Karen Lynn | $335,000 | First American Title | |
| Hlavin Mark S | $235,000 | First American Title Ins Co | |
| Paprzyca Phyllis M | $327,000 | Chicago Title Insurance Co |
Mortgage History
| Date | Status | Borrower | Loan Amount |
|---|---|---|---|
| Previous Owner | Hlavin Mark S | $228,000 | |
| Previous Owner | Hlavin Mark S | $223,250 |
Property History
| Date | Event | Price | Change | Sq Ft Price |
|---|---|---|---|---|
| 01/17/2017 01/17/17 | Sold | $335,000 | -1.2% | $245 / Sq Ft |
| 12/27/2016 12/27/16 | Pending | -- | -- | -- |
| 12/13/2016 12/13/16 | For Sale | $339,000 | -- | $247 / Sq Ft |
Tax History Compared to Growth
Tax History
| Year | Tax Paid | Tax Assessment Tax Assessment Total Assessment is a certain percentage of the fair market value that is determined by local assessors to be the total taxable value of land and additions on the property. | Land | Improvement |
|---|---|---|---|---|
| 2023 | $8,388 | $127,264 | $26,541 | $100,723 |
| 2022 | $5,848 | $116,724 | $25,107 | $91,617 |
| 2021 | $5,880 | $111,165 | $23,911 | $87,254 |
| 2020 | $5,908 | $109,403 | $23,532 | $85,871 |
| 2019 | $5,938 | $106,320 | $22,869 | $83,451 |
| 2018 | $6,421 | $91,721 | $22,366 | $69,355 |
| 2017 | $6,318 | $89,354 | $21,789 | $67,565 |
| 2016 | $6,302 | $87,431 | $21,320 | $66,111 |
| 2015 | $6,140 | $84,068 | $20,500 | $63,568 |
| 2014 | $6,140 | $79,414 | $20,500 | $58,914 |
| 2013 | $6,140 | $79,630 | $20,500 | $59,130 |
Agents Affiliated with this Home
-
Laura Caldwell

Seller's Agent in 2017
Laura Caldwell
john greene Realtor
(630) 538-6955
37 Total Sales
-

Seller Co-Listing Agent in 2017
Nancy Desino
john greene Realtor
-
Maria Karuhn

Buyer's Agent in 2017
Maria Karuhn
Coldwell Banker Realty
(630) 842-2649
24 Total Sales
Map
Source: Midwest Real Estate Data (MRED)
MLS Number: MRD09403808
APN: 01-04-306-045
- 2846 Normandy Cir
- 3771 Idlewild Ln
- 2904 Portage St
- 2811 Haven Ct
- 3744 Highknob Cir
- 3975 Idlewild Ln Unit 200
- 4039 Sumac Ct
- 2808 Edgebrook Ct
- 3635 Chesapeake Ln
- 2611 Foxglove St
- 4120 Idlewild Ln
- 2836 Hillcrest Cir
- 2967 Madison Dr
- 3452 Birch Ln
- 3536 Scottsdale Cir
- 3352 Rosecroft Ln Unit 2
- 3471 Birch Ln
- 3307 Rosecroft Ln Unit 2
- 4404 Monroe Ct
- 3092 Serenity Ln
- 2851 Normandy Cir Unit 2851
- 2853 Normandy Cir
- 2855 Normandy Cir
- 2861 Normandy Cir
- 2843 Normandy Cir
- 2857 Normandy Cir
- 2845 Normandy Cir
- 2841 Normandy Cir
- 2852 Normandy Cir
- 2850 Normandy Cir
- 2854 Normandy Cir
- 2839 Normandy Cir
- 2867 Normandy Cir
- 2835 Normandy Cir
- 2931 Raleigh Ct
- 2844 Normandy Cir
- 2844 Normandy Cir Unit 4932
- 2837 Normandy Cir
- 3748 Idlewild Ln
- 2869 Normandy Cir
