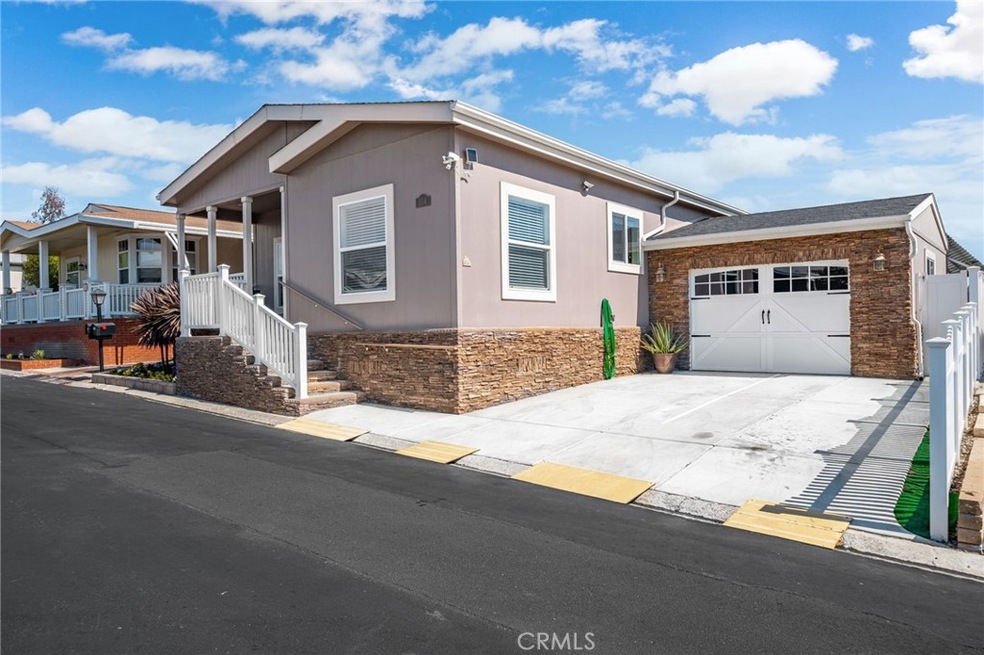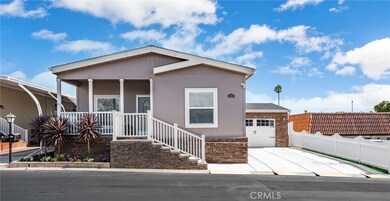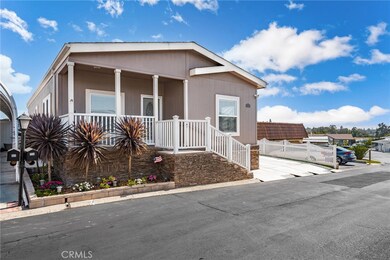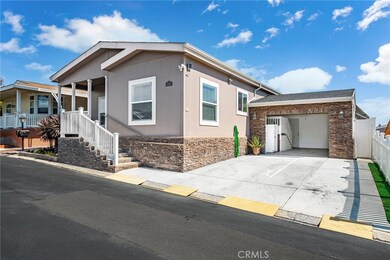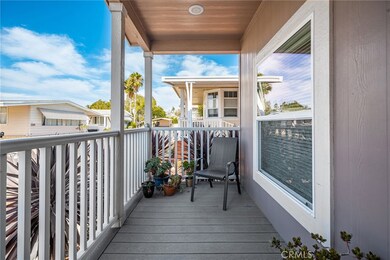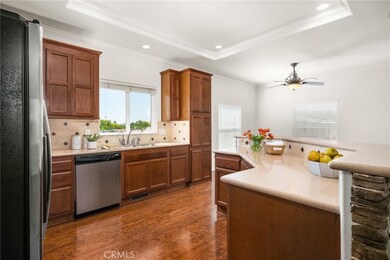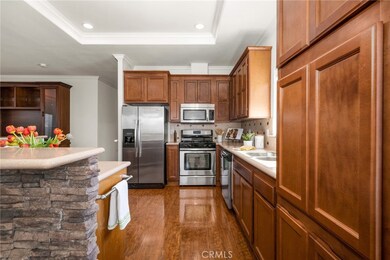
2851 Rolling Hills Dr Unit 154 Fullerton, CA 92835
Cal State Fullerton NeighborhoodEstimated Value: $639,000 - $787,000
Highlights
- Fitness Center
- Spa
- Primary Bedroom Suite
- Sierra Vista Elementary School Rated A
- RV Parking in Community
- View of Trees or Woods
About This Home
As of August 2022Welcome to 2851 Rolling Hills Drive #154, a Manufactured home in Cedarhill Estate Community where you OWN the land! With no space rent and a low HOA, this immaculate 3 bedroom, 2 bath home, in a lovely family friendly neighborhood could be everything you've been looking for! Stacked stone makes a beautiful accent to the front of the home and fully frames the garage and the handsome garage door. A delightful Trex deck front porch offers a comfortable place to enjoy the peaceful views of the skyline. A leaded glass front door invites you in to the spacious interior with its crisp paint, high ceilings and crown molding. The living room features a dramatic built in entertainment center with ample storage and an electric fireplace. Open to the living room and dining room, the entertainers kitchen is found at the heart of this wonderful home and is sure to delight. An inviting island offers ample space for seating and is cloaked in stacked stone and Corian counters. Deep wood tone cabinets offer the convenience of pull out drawers. A tile backsplash, corian counters, stainless steel appliances and sink, recessed lighting, an immense dining room, and views from the windows in both areas make this kitchen and dining room a great place to gather. Steps down the hall is a hall closet and also the spacious laundry room with direct access to the garage.The Master suite offers a large walk in closet and on-suite with it's own linen cabinet, extra wide bathroom vanity and walk in shower. Two more bedrooms (one with a large walk-in closet) and another full bathroom complete the interior tour of this single story home. An attached garage, a charming front porch, a very private covered patio, and a rear yard area complete with a storage shed, all combine to offer just enough space to enjoy as well as very low maintenance, adding ease to the day to day. Location is everything and Cedarhill Estates offers a central location and so much more! Amenities include a sun exposed pool with views of the hills, a spa and sauna, an exercise room, a billiards room, ping pong, an amazing car wash area, tennis courts, a basketball court, community RV parking, a clubhouse, community events such as dining and entertainment, plus lush grounds with lawns and grounds maintenance. All of this plus the Excellent Placentia Yorba Linda School District, make this the home to see!
Last Agent to Sell the Property
Circa Properties, Inc. License #01233074 Listed on: 07/27/2022

Home Details
Home Type
- Single Family
Est. Annual Taxes
- $6,870
Year Built
- Built in 2011
Lot Details
- 3,716 Sq Ft Lot
- Cul-De-Sac
- Vinyl Fence
- Level Lot
- Back Yard
- Zero Lot Line
HOA Fees
- $200 Monthly HOA Fees
Parking
- 1 Car Direct Access Garage
- 2 Open Parking Spaces
- Parking Available
- Front Facing Garage
- Single Garage Door
- Driveway Level
Property Views
- Woods
- Hills
Home Design
- Cottage
- Turnkey
- Planned Development
Interior Spaces
- 1,445 Sq Ft Home
- 1-Story Property
- Open Floorplan
- Ceiling Fan
- Recessed Lighting
- Decorative Fireplace
- Electric Fireplace
- Double Pane Windows
- Blinds
- Window Screens
- Family Room Off Kitchen
- Living Room with Fireplace
- Dining Room
- Utility Room
Kitchen
- Open to Family Room
- Breakfast Bar
- Gas Range
- Free-Standing Range
- Dishwasher
- Kitchen Island
- Corian Countertops
- Pots and Pans Drawers
- Disposal
Flooring
- Carpet
- Vinyl
Bedrooms and Bathrooms
- 3 Main Level Bedrooms
- Primary Bedroom Suite
- Walk-In Closet
- 2 Full Bathrooms
- Walk-in Shower
- Exhaust Fan In Bathroom
Laundry
- Laundry Room
- Dryer
- Washer
Home Security
- Carbon Monoxide Detectors
- Fire and Smoke Detector
Accessible Home Design
- No Interior Steps
Outdoor Features
- Spa
- Covered patio or porch
- Exterior Lighting
- Shed
- Rain Gutters
Utilities
- Central Heating and Cooling System
- Natural Gas Connected
- Gas Water Heater
- Sewer Paid
Listing and Financial Details
- Tax Lot 154
- Tax Tract Number 15476
- Assessor Parcel Number 33740112
- $363 per year additional tax assessments
Community Details
Overview
- Cedarhill Estates Association, Phone Number (626) 967-7921
- Lordon Management HOA
- Maintained Community
- RV Parking in Community
Amenities
- Sauna
- Clubhouse
- Banquet Facilities
- Billiard Room
- Meeting Room
Recreation
- Tennis Courts
- Fitness Center
- Community Pool
- Community Spa
Ownership History
Purchase Details
Home Financials for this Owner
Home Financials are based on the most recent Mortgage that was taken out on this home.Purchase Details
Purchase Details
Home Financials for this Owner
Home Financials are based on the most recent Mortgage that was taken out on this home.Purchase Details
Purchase Details
Home Financials for this Owner
Home Financials are based on the most recent Mortgage that was taken out on this home.Similar Homes in Fullerton, CA
Home Values in the Area
Average Home Value in this Area
Purchase History
| Date | Buyer | Sale Price | Title Company |
|---|---|---|---|
| Alonso Ernesto | $600,000 | First American Title | |
| Alonso Ernesto | $600,000 | First American Title | |
| Hosek Joan F | -- | None Available | |
| Zaleski Mary | $495,000 | Wfg Title Co Of California | |
| Hulsey James L | $150,000 | First American Title Company | |
| Walker Darlene H | $69,500 | First American Title Ins Co |
Mortgage History
| Date | Status | Borrower | Loan Amount |
|---|---|---|---|
| Open | Alonso Ernesto | $589,132 | |
| Closed | Alonso Ernesto | $589,132 | |
| Previous Owner | Hulsey James L | $134,300 | |
| Previous Owner | Hulsey James L | $130,000 | |
| Previous Owner | Walker Darlene H | $66,450 |
Property History
| Date | Event | Price | Change | Sq Ft Price |
|---|---|---|---|---|
| 08/31/2022 08/31/22 | Sold | $600,000 | +2.6% | $415 / Sq Ft |
| 07/27/2022 07/27/22 | For Sale | $585,000 | +18.2% | $405 / Sq Ft |
| 01/22/2018 01/22/18 | Sold | $495,000 | 0.0% | $343 / Sq Ft |
| 11/22/2017 11/22/17 | Pending | -- | -- | -- |
| 11/06/2017 11/06/17 | For Sale | $495,000 | -- | $343 / Sq Ft |
Tax History Compared to Growth
Tax History
| Year | Tax Paid | Tax Assessment Tax Assessment Total Assessment is a certain percentage of the fair market value that is determined by local assessors to be the total taxable value of land and additions on the property. | Land | Improvement |
|---|---|---|---|---|
| 2024 | $6,870 | $612,000 | $534,142 | $77,858 |
| 2023 | $6,757 | $600,000 | $523,668 | $76,332 |
| 2022 | $3,741 | $319,967 | $151,049 | $168,918 |
| 2021 | $3,678 | $313,694 | $148,088 | $165,606 |
| 2020 | $3,685 | $310,478 | $146,570 | $163,908 |
| 2019 | $3,559 | $304,391 | $143,696 | $160,695 |
| 2018 | $3,384 | $286,323 | $161,882 | $124,441 |
| 2017 | $3,328 | $280,709 | $158,708 | $122,001 |
| 2016 | $3,262 | $275,205 | $155,596 | $119,609 |
| 2015 | $3,221 | $271,072 | $153,259 | $117,813 |
| 2014 | $3,125 | $265,763 | $150,257 | $115,506 |
Agents Affiliated with this Home
-
Brigid Ricker

Seller's Agent in 2022
Brigid Ricker
Circa Properties, Inc.
(714) 865-8195
3 in this area
63 Total Sales
-
Luis Madrigal
L
Buyer's Agent in 2022
Luis Madrigal
The Excel Group
(714) 396-0643
1 in this area
3 Total Sales
-
Patrick Wood

Seller's Agent in 2018
Patrick Wood
HELP-U-SELL PRESTIGE PROP'S
(909) 518-9616
1 in this area
345 Total Sales
Map
Source: California Regional Multiple Listing Service (CRMLS)
MLS Number: PW22157043
APN: 337-401-12
- 2851 Rolling Hills Dr Unit 99
- 2851 Rolling Hills Dr Unit 224
- 3010 Associated Rd Unit 122
- 3000 Associated Rd Unit 53
- 2789 Pine Creek Cir
- 2873 Longspur Dr
- 2768 Pine Creek Cir
- 2747 Pine Creek Cir
- 452 Castlegate Ln
- 622 Aria Dr
- 2802 Loganberry Ct
- 369 Hillhaven Cir
- 2479 Salem Place
- 431 Devonshire Dr
- 419 Clairmont Ave
- 324 Marymont Ave
- 302 Dover Ave
- 2590 Saratoga Dr
- 2849 Amherst Ave
- 1924 Frederick St
- 2851 Rolling Hills Dr Unit 155
- 2851 Rolling Hills Dr Unit 111
- 2851 Rolling Hills Dr Unit 144
- 2851 Rolling Hills Dr Unit 108
- 2851 Rolling Hills Dr Unit 226
- 2851 Rolling Hills Dr Unit 279
- 2851 Rolling Hills Dr Unit 112
- 2851 Rolling Hills Dr Unit 241
- 2851 Rolling Hills Dr Unit 197
- 2851 Rolling Hills Dr Unit 135
- 2851 Rolling Hills Dr Unit 76
- 2851 Rolling Hills Dr Unit 115
- 2851 Rolling Hills Dr Unit 244
- 2851 Rolling Hills Dr Unit 261
- 2851 Rolling Hills Dr Unit 210
- 2851 Rolling Hills Dr Unit 134
- 2851 Rolling Hills Dr Unit 99
- 2851 Rolling Hills Dr Unit 92
- 2851 Rolling Hills Dr Unit 169
- 2851 Rolling Hills Dr Unit 148
