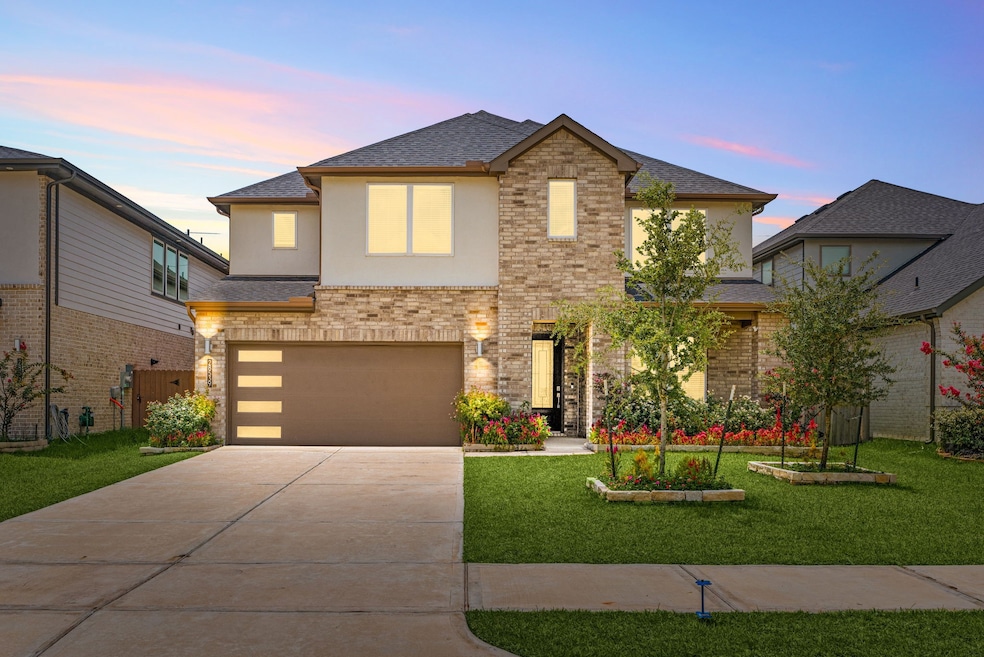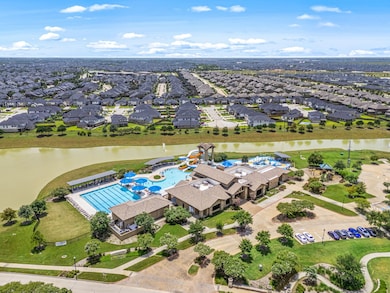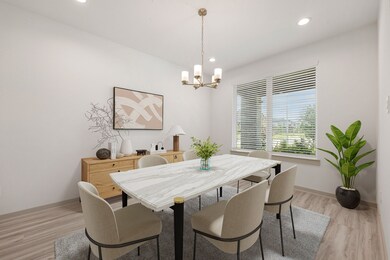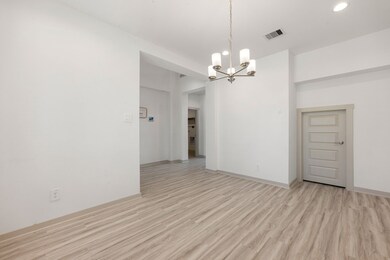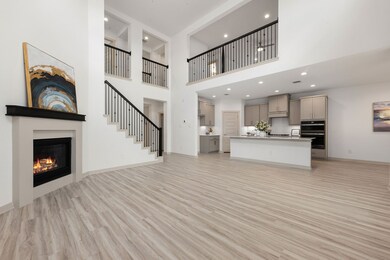
28539 Halle Ray Dr Katy, TX 77494
Tamarron NeighborhoodEstimated payment $4,600/month
Highlights
- Fitness Center
- Tennis Courts
- Green Roof
- Campbell Elementary School Rated A
- Home Theater
- Clubhouse
About This Home
Beautiful 4-bed, 3.5-bath home in the sought-after Tamarron master-planned community! A neatly landscaped yard & brick exterior lead to a charming front porch & welcoming entry. Inside, the formal dining room sets the stage for entertaining. The open-concept floorplan features a bright living room with soaring ceilings and a cozy fireplace. The kitchen offers sleek quartz countertops, stainless steel appliances, and a spacious breakfast nook. The downstairs primary suite includes a soaking tub, walk-in shower, & dual vanities. Upstairs, enjoy a large game room, media room, and refreshment center—perfect for movie nights and guests. Additional upstairs bedrooms provide comfort and flexibility. Step outside to a covered patio and paved side walkway for outdoor activities. A 3-car tandem garage offers extra storage & parking space. Zoned to top-rated Lamar CISD with easy access to I-10, Westpark Tollway, and LaCenterra. Tamarron offers pools, gym, splash pad, trails—this home has it all!
Home Details
Home Type
- Single Family
Est. Annual Taxes
- $15,472
Year Built
- Built in 2022
Lot Details
- 6,000 Sq Ft Lot
- North Facing Home
- Back Yard Fenced
- Corner Lot
- Cleared Lot
HOA Fees
- $104 Monthly HOA Fees
Parking
- 3 Car Attached Garage
- Tandem Garage
Home Design
- Traditional Architecture
- Brick Exterior Construction
- Slab Foundation
- Composition Roof
- Cement Siding
- Stucco
Interior Spaces
- 3,282 Sq Ft Home
- 2-Story Property
- Ceiling Fan
- Gas Log Fireplace
- Insulated Doors
- Family Room
- Living Room
- Breakfast Room
- Dining Room
- Home Theater
- Home Office
- Utility Room
- Washer and Gas Dryer Hookup
Kitchen
- Gas Oven
- Gas Cooktop
- Microwave
- Dishwasher
- Kitchen Island
- Solid Surface Countertops
- Disposal
Flooring
- Carpet
- Tile
- Vinyl Plank
- Vinyl
Bedrooms and Bathrooms
- 4 Bedrooms
- Maid or Guest Quarters
- Double Vanity
- Soaking Tub
- Separate Shower
Home Security
- Security System Owned
- Fire and Smoke Detector
Eco-Friendly Details
- Green Roof
- ENERGY STAR Qualified Appliances
- Energy-Efficient Windows with Low Emissivity
- Energy-Efficient Exposure or Shade
- Energy-Efficient HVAC
- Energy-Efficient Doors
- Energy-Efficient Thermostat
- Ventilation
Outdoor Features
- Tennis Courts
- Deck
- Covered patio or porch
Schools
- Campbell Elementary School
- Adams Junior High School
- Jordan High School
Utilities
- Central Heating and Cooling System
- Heating System Uses Gas
- Programmable Thermostat
Community Details
Overview
- Association fees include clubhouse, recreation facilities
- Inframark Planned Community Association, Phone Number (281) 870-0585
- Built by D.R. Horton
- Tamarron Sec 60 Subdivision
Amenities
- Clubhouse
Recreation
- Community Playground
- Fitness Center
- Community Pool
- Park
- Trails
Map
Home Values in the Area
Average Home Value in this Area
Tax History
| Year | Tax Paid | Tax Assessment Tax Assessment Total Assessment is a certain percentage of the fair market value that is determined by local assessors to be the total taxable value of land and additions on the property. | Land | Improvement |
|---|---|---|---|---|
| 2023 | $15,142 | $555,872 | $52,380 | $503,492 |
| 2022 | $889 | $29,400 | $0 | $0 |
Property History
| Date | Event | Price | Change | Sq Ft Price |
|---|---|---|---|---|
| 07/19/2025 07/19/25 | For Sale | $579,000 | +3.5% | $176 / Sq Ft |
| 09/14/2022 09/14/22 | Off Market | -- | -- | -- |
| 08/26/2022 08/26/22 | Sold | -- | -- | -- |
| 06/20/2022 06/20/22 | Pending | -- | -- | -- |
| 05/16/2022 05/16/22 | For Sale | $559,633 | -- | $171 / Sq Ft |
Purchase History
| Date | Type | Sale Price | Title Company |
|---|---|---|---|
| Deed | -- | None Listed On Document |
Mortgage History
| Date | Status | Loan Amount | Loan Type |
|---|---|---|---|
| Open | $478,272 | New Conventional | |
| Closed | $448,723 | New Conventional |
Similar Homes in the area
Source: Houston Association of REALTORS®
MLS Number: 8497261
APN: 7897-60-002-0570-914
- 3819 Ethan Park Ct
- 3423 Crescent Vista Dr
- 3419 Cabernet Shores Dr
- 28439 Halle Ray Dr
- 28430 Sycamore Falls Ln
- 28418 Asher Falls Ln
- 28638 Abilene Park Ct
- 28618 Monarch Cliffs Dr
- 3919 Palmer Meadow Ct
- 28638 Monarch Cliffs Dr
- 3814 Lake Falls Dr
- 3519 Brampton Island Dr
- 3507 Canyon Branch Ln
- 3707 Daintree Park Dr
- 3707 Brampton Island Dr
- 28915 Davies Creek Ct
- 3639 Daintree Park Dr
- 28910 Dryander Forest Ct
- 4118 Palmer Meadow Ct
- 3502 Harper Ferry Place
- 28615 Halle Ray Dr
- 3803 Ryans Rock Ct
- 28646 Monarch Cliffs Dr
- 4003 Palmer Meadow Ct
- 3519 Brampton Island Dr
- 28915 Davies Creek Ct
- 28935 Yachting Point Ln
- 28939 Yachting Point Ct
- 28918 Yukon River Ct
- 28710 Brownwood Lake Dr
- 3914 Morning Creek Ct
- 3702 Mirabeau Dr
- 28310 Rose Ln
- 3318 Elizabeth Springs Ct
- 28100 Tamarron Pkwy
- 28014 Monaco St
- 28218 Enchanted Shores Ln
- 3207 Francisco Bay Place
- 29418 Travis Trace
- 29423 Travis Trace
