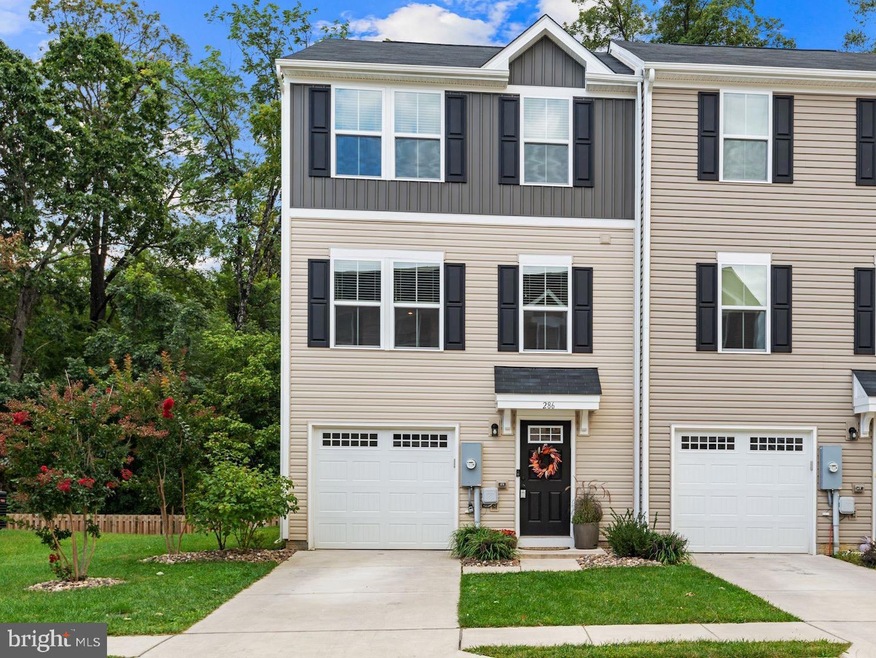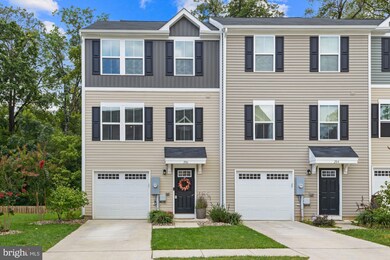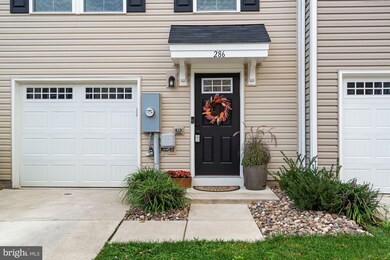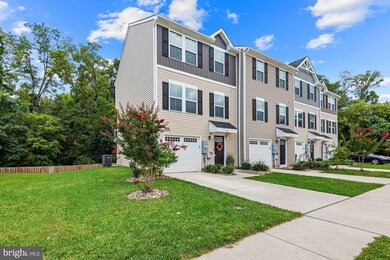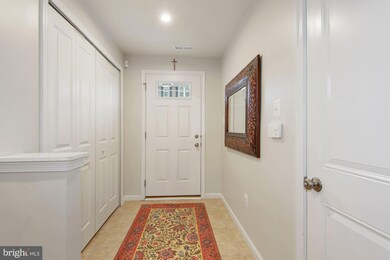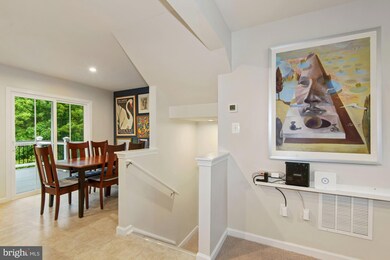
286 Sage Cir Winchester, VA 22603
Estimated Value: $243,000 - $342,000
Highlights
- Scenic Views
- Colonial Architecture
- Backs to Trees or Woods
- Open Floorplan
- Deck
- Great Room
About This Home
As of October 2022Fantastic END UNIT T/H in Regents Crest! Shows like NEW, built in 2019! The sellers have really attended to everything from finishing the Basement area to adding a Composite Deck and Patio in 2022!
Step through the covered front to an open foyer. Straight through to the finished Basement area that makes a great space for watching TV, an Office and extra Storage!The sellers added a Water Softener in Feb 2022 which does convey with the sale.
Head right up the stairs to the Main Level to find the Kitchen, Dining Room and Great Room! There is Custom paint throughout the house along with Hunter Douglas Blinds. Just off of the Kitchen is a gogeous Composite 12' x 18' Deck that was completed in June 2022.
The Bedroom Level completes the home with Three Generous Bedrooms and Two Full Baths.
This home has been well maintained and truly loved by its' original owners.
Minutes from multiple Commuter Routes, Shopping, Restaurants and Award Winning Schools make this "The One"!
Last Agent to Sell the Property
Berkshire Hathaway HomeServices PenFed Realty License #0225092938 Listed on: 09/29/2022

Townhouse Details
Home Type
- Townhome
Est. Annual Taxes
- $1,232
Year Built
- Built in 2019
Lot Details
- 3,049 Sq Ft Lot
- Landscaped
- Backs to Trees or Woods
- Back, Front, and Side Yard
- Property is in excellent condition
HOA Fees
- $70 Monthly HOA Fees
Parking
- 1 Car Attached Garage
- Front Facing Garage
Property Views
- Scenic Vista
- Woods
Home Design
- Colonial Architecture
- Slab Foundation
- Vinyl Siding
Interior Spaces
- 1,220 Sq Ft Home
- Property has 2 Levels
- Open Floorplan
- Entrance Foyer
- Great Room
- Family Room
- Dining Room
- Den
- Finished Basement
- Garage Access
Kitchen
- Electric Oven or Range
- Built-In Microwave
- Dishwasher
- Disposal
Flooring
- Carpet
- Vinyl
Bedrooms and Bathrooms
- 3 Bedrooms
- En-Suite Primary Bedroom
Laundry
- Laundry on upper level
- Dryer
- Washer
Outdoor Features
- Deck
- Patio
Schools
- Apple Pie Ridge Elementary School
- Frederick County Middle School
- James Wood High School
Utilities
- Central Air
- Heat Pump System
- Electric Water Heater
Listing and Financial Details
- Tax Lot 69
- Assessor Parcel Number 53 7 1 69
Community Details
Overview
- Association fees include common area maintenance
- Cambridge Community Management HOA, Phone Number (540) 662-2300
- Built by RYAN HOMES
- Regents Crest Subdivision, Simply Ryan 1220 Floorplan
Amenities
- Common Area
Recreation
- Community Playground
Ownership History
Purchase Details
Home Financials for this Owner
Home Financials are based on the most recent Mortgage that was taken out on this home.Similar Homes in Winchester, VA
Home Values in the Area
Average Home Value in this Area
Purchase History
| Date | Buyer | Sale Price | Title Company |
|---|---|---|---|
| Martin Jeffrey Craig | $299,000 | -- |
Property History
| Date | Event | Price | Change | Sq Ft Price |
|---|---|---|---|---|
| 10/20/2022 10/20/22 | Sold | $299,000 | -2.0% | $245 / Sq Ft |
| 10/04/2022 10/04/22 | Pending | -- | -- | -- |
| 09/29/2022 09/29/22 | For Sale | $305,000 | +45.3% | $250 / Sq Ft |
| 05/31/2019 05/31/19 | For Sale | $209,900 | -7.1% | $172 / Sq Ft |
| 05/21/2019 05/21/19 | Sold | $226,050 | -- | $185 / Sq Ft |
| 05/21/2019 05/21/19 | Pending | -- | -- | -- |
Tax History Compared to Growth
Tax History
| Year | Tax Paid | Tax Assessment Tax Assessment Total Assessment is a certain percentage of the fair market value that is determined by local assessors to be the total taxable value of land and additions on the property. | Land | Improvement |
|---|---|---|---|---|
| 2024 | $625 | $245,200 | $57,000 | $188,200 |
| 2023 | $1,251 | $245,200 | $57,000 | $188,200 |
| 2022 | $1,260 | $201,900 | $52,000 | $149,900 |
| 2021 | $1,232 | $201,900 | $52,000 | $149,900 |
| 2020 | $1,190 | $195,100 | $47,000 | $148,100 |
| 2019 | $244 | $40,000 | $40,000 | $0 |
Agents Affiliated with this Home
-
Heidi Jerakis

Seller's Agent in 2022
Heidi Jerakis
BHHS PenFed (actual)
(703) 585-4098
1 in this area
144 Total Sales
-
Jimmy Biedrzycki

Buyer's Agent in 2022
Jimmy Biedrzycki
CENTURY 21 New Millennium
(540) 550-6554
7 in this area
16 Total Sales
-
datacorrect BrightMLS
d
Seller's Agent in 2019
datacorrect BrightMLS
Non Subscribing Office
Map
Source: Bright MLS
MLS Number: VAFV2009364
APN: 537-1-69
- 283 Sage Cir
- 501 Tudor Dr
- Lot 84 Purcell Ln
- 792 Fox Dr
- 671 Fox Dr
- 821,839,851, lot44 Fox Dr
- 504 Old Fort Rd
- 530 Fox Dr
- Lot 1B Lauck Dr
- Lot 1A Lauck Dr
- 916 N Frederick Pike
- 224 Lauck Dr
- 1104 Milroy Ct
- 801 Fairmont Ave
- 1005 Pennsylvania Ave
- 350 Lanny Dr
- 331 Ridge Ave
- 319 Walker St
- 10 Richards Ave
- 303 Walker St
