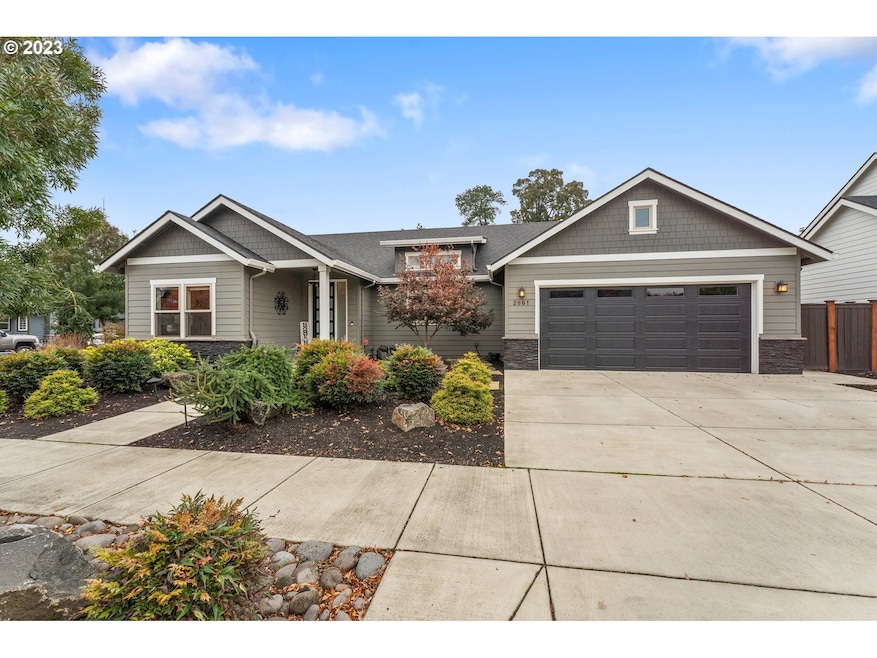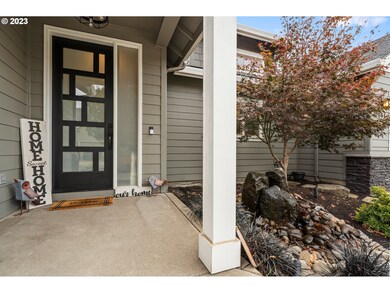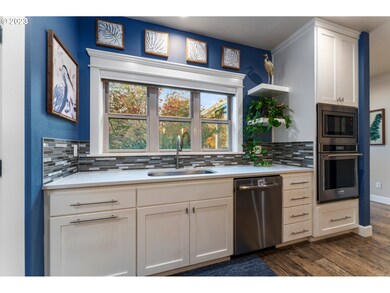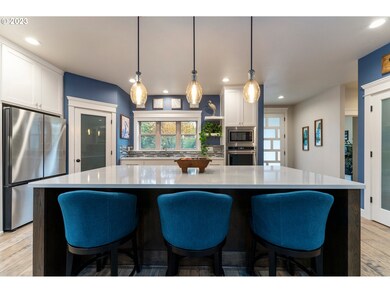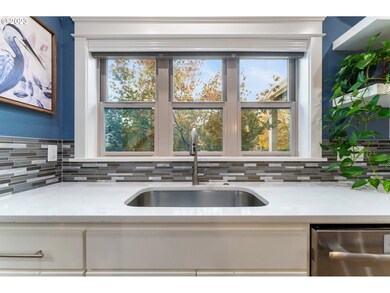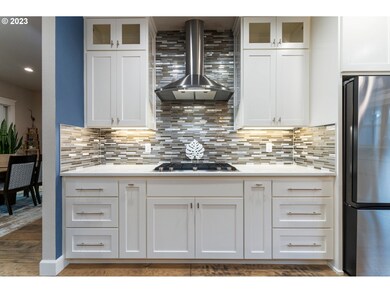
$725,000
- 3 Beds
- 2.5 Baths
- 2,449 Sq Ft
- 3435 Meadow View Dr
- Eugene, OR
Are You an Entertainer or looking for a private retreat? This Craftsman-Style Home in Ashley Estates Is for You! With 2,449 sq. ft. of thoughtfully designed living space, this traditional Craftsman-style home combines elegance and functionality. High-end finishes—including soaring vaulted ceilings and travertine tile floors—set the stage for impressive gatherings. The spacious, open floor plan
Kim Arscott Hybrid Real Estate
