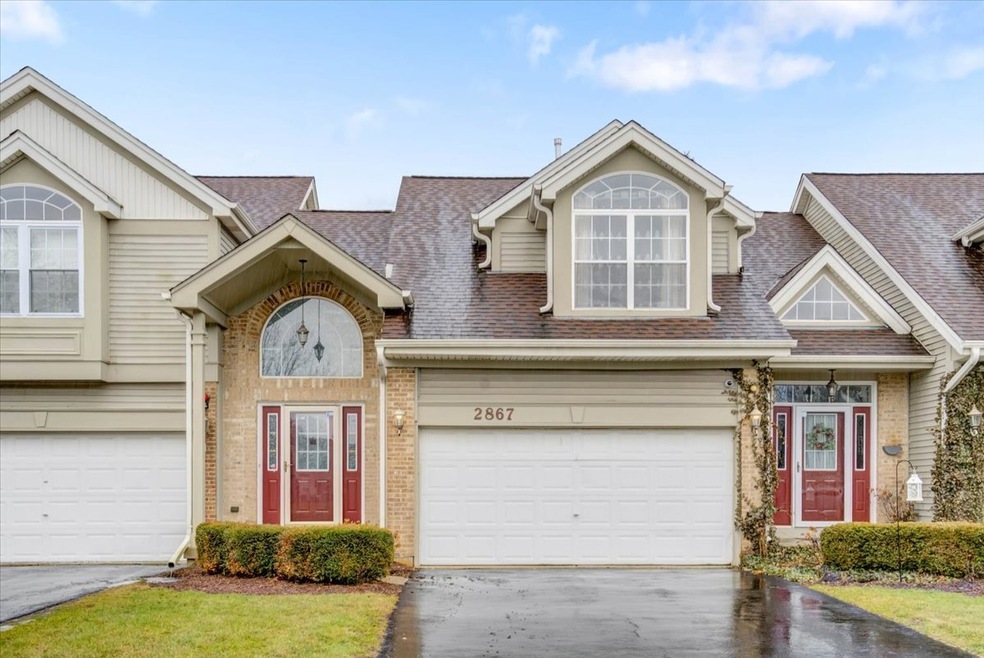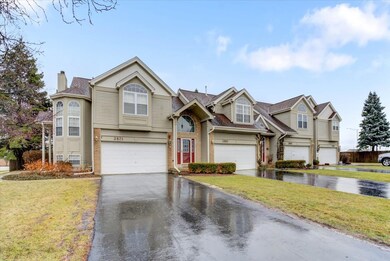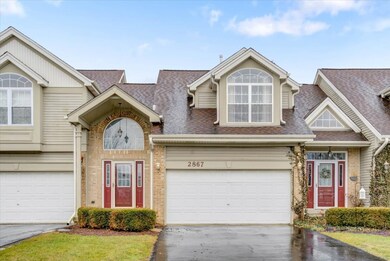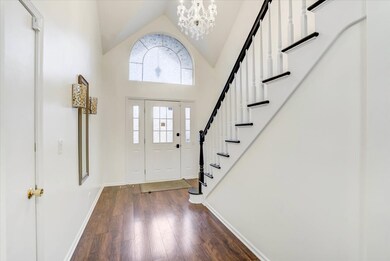
2867 Alandale Cir Unit 2867 Naperville, IL 60564
Brook Crossing NeighborhoodHighlights
- Deck
- Stainless Steel Appliances
- 2 Car Attached Garage
- Robert Clow Elementary School Rated A+
- Porch
- Living Room
About This Home
As of February 2025Welcome to your new home in the highly rated School District 204! This stunning 2 bedroom, 1.1 bath townhouse has been updated from top to bottom and is ready for you to move in and start enjoying. As soon as you walk in the door, you'll be greeted by a freshly painted, vaulted ceiling foyer that leads to a bright living room with a wood burning fireplace. The kitchen has been completely updated with all new stainless steel appliances, solid surface countertops, sink, cabinet hardware, and lighting. The bedrooms are spacious and the second floor laundry room comes with a brand new washer and dryer. Other updates include new blinds in the living room, new faucets and lighting in the bathrooms, foyer, and dining room, and fresh paint throughout. Enjoy the summer on your freshly stained deck and rest easy knowing that major updates like the AC (2016), water heater (2015), roof (2014), and furnace (2013) have already been taken care of. This townhouse also offers Naperville Park and Ride is just across the street. Don't miss out on this incredible opportunity!
Last Agent to Sell the Property
Real Time Realty LLC License #471005500 Listed on: 01/28/2025
Townhouse Details
Home Type
- Townhome
Est. Annual Taxes
- $5,536
Year Built
- Built in 1994
HOA Fees
- $268 Monthly HOA Fees
Parking
- 2 Car Attached Garage
- Garage Transmitter
- Garage Door Opener
- Driveway
- Parking Included in Price
Home Design
- Asphalt Roof
- Concrete Perimeter Foundation
Interior Spaces
- 1,286 Sq Ft Home
- 2-Story Property
- Wood Burning Fireplace
- Entrance Foyer
- Family Room with Fireplace
- Living Room
- Dining Room
- Crawl Space
Kitchen
- Range with Range Hood
- Dishwasher
- Stainless Steel Appliances
Flooring
- Carpet
- Vinyl
Bedrooms and Bathrooms
- 2 Bedrooms
- 2 Potential Bedrooms
Laundry
- Laundry Room
- Laundry on upper level
- Dryer
- Washer
Home Security
Outdoor Features
- Deck
- Porch
Schools
- Clow Elementary School
- Gregory Middle School
- Neuqua Valley High School
Utilities
- Central Air
- Heating System Uses Natural Gas
- 100 Amp Service
Community Details
Overview
- Association fees include exterior maintenance, lawn care
- 4 Units
- Liz Scheffler Association, Phone Number (847) 542-7016
- Property managed by MAKI & ASSOCIATES
Pet Policy
- No Pets Allowed
Additional Features
- Common Area
- Storm Screens
Ownership History
Purchase Details
Home Financials for this Owner
Home Financials are based on the most recent Mortgage that was taken out on this home.Purchase Details
Home Financials for this Owner
Home Financials are based on the most recent Mortgage that was taken out on this home.Purchase Details
Home Financials for this Owner
Home Financials are based on the most recent Mortgage that was taken out on this home.Purchase Details
Purchase Details
Home Financials for this Owner
Home Financials are based on the most recent Mortgage that was taken out on this home.Purchase Details
Home Financials for this Owner
Home Financials are based on the most recent Mortgage that was taken out on this home.Similar Homes in Naperville, IL
Home Values in the Area
Average Home Value in this Area
Purchase History
| Date | Type | Sale Price | Title Company |
|---|---|---|---|
| Warranty Deed | $340,000 | Citywide Title | |
| Interfamily Deed Transfer | -- | National Title Solutions Inc | |
| Deed | $215,000 | Near North National Title | |
| Interfamily Deed Transfer | -- | None Available | |
| Interfamily Deed Transfer | -- | -- | |
| Warranty Deed | $127,000 | -- |
Mortgage History
| Date | Status | Loan Amount | Loan Type |
|---|---|---|---|
| Open | $80,000 | New Conventional | |
| Previous Owner | $205,000 | New Conventional | |
| Previous Owner | $211,105 | FHA | |
| Previous Owner | $123,800 | Unknown | |
| Previous Owner | $87,000 | Balloon | |
| Previous Owner | $101,250 | No Value Available |
Property History
| Date | Event | Price | Change | Sq Ft Price |
|---|---|---|---|---|
| 04/17/2025 04/17/25 | For Rent | $2,800 | 0.0% | -- |
| 02/24/2025 02/24/25 | Sold | $340,000 | -2.8% | $264 / Sq Ft |
| 02/03/2025 02/03/25 | Pending | -- | -- | -- |
| 01/28/2025 01/28/25 | For Sale | $349,900 | 0.0% | $272 / Sq Ft |
| 02/26/2023 02/26/23 | Rented | $2,400 | 0.0% | -- |
| 02/13/2023 02/13/23 | For Rent | $2,400 | -- | -- |
Tax History Compared to Growth
Tax History
| Year | Tax Paid | Tax Assessment Tax Assessment Total Assessment is a certain percentage of the fair market value that is determined by local assessors to be the total taxable value of land and additions on the property. | Land | Improvement |
|---|---|---|---|---|
| 2023 | $5,844 | $85,887 | $21,738 | $64,149 |
| 2022 | $5,167 | $77,312 | $20,563 | $56,749 |
| 2021 | $4,926 | $73,631 | $19,584 | $54,047 |
| 2020 | $4,829 | $72,465 | $19,274 | $53,191 |
| 2019 | $4,739 | $70,423 | $18,731 | $51,692 |
| 2018 | $4,564 | $66,930 | $18,319 | $48,611 |
| 2017 | $4,488 | $65,202 | $17,846 | $47,356 |
| 2016 | $4,473 | $63,799 | $17,462 | $46,337 |
| 2015 | $5,198 | $61,345 | $16,790 | $44,555 |
| 2014 | $5,198 | $69,192 | $16,790 | $52,402 |
| 2013 | $5,198 | $69,192 | $16,790 | $52,402 |
Agents Affiliated with this Home
-
Scott Gerami

Seller's Agent in 2025
Scott Gerami
Real Time Realty LLC
(630) 357-4800
1 in this area
123 Total Sales
-
Jelena Grimaldi

Seller's Agent in 2025
Jelena Grimaldi
HomeSmart Realty Group
(630) 327-0849
1 in this area
65 Total Sales
Map
Source: Midwest Real Estate Data (MRED)
MLS Number: 12278771
APN: 07-01-02-306-004-1003
- 1859 Tamahawk Ln
- 1839 Tamahawk Ln
- 2908 Sibling Ct
- 29W107 Lakeside Dr
- 2723 Willow Ridge Dr
- 2252 Joyce Ln
- 1316 Fireside Ct
- 1208 Thackery Ct
- 2741 Gateshead Dr
- 2411 Williamstown Ct
- 11S528 Book Rd
- 3515 Falkner Dr Unit 3
- 3016 Gateshead Dr Unit 6
- 3516 Falkner Dr Unit 5
- 3432 Caine Dr
- 11S546 Whittington Ln
- 3607 Eliot Ln
- 3620 Schillinger Ct
- 3503 Hobbes Dr
- 11S601 Walter Ln





