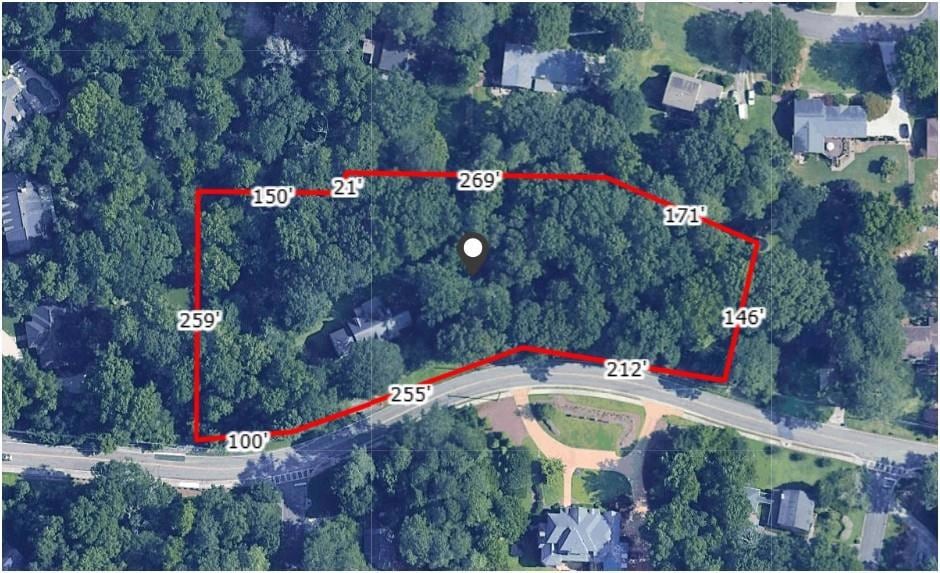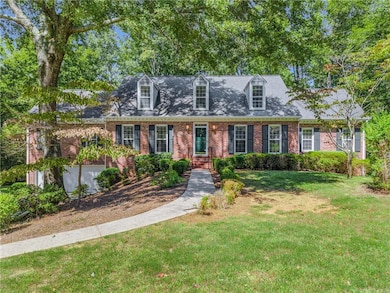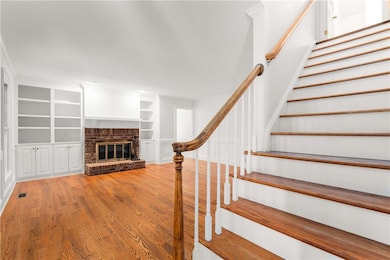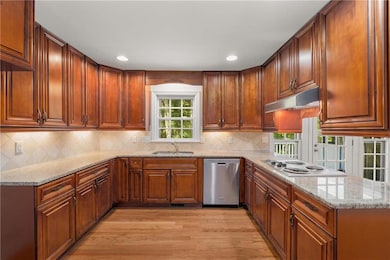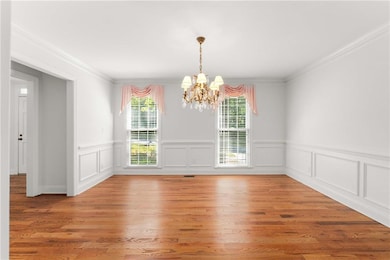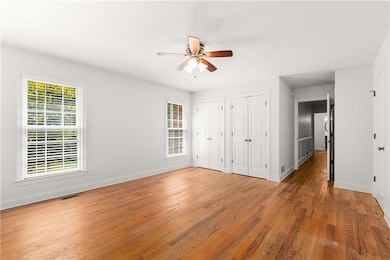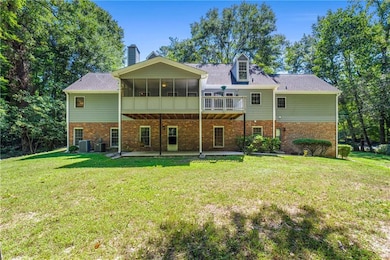2869 Old Sewell Rd Marietta, GA 30068
East Cobb NeighborhoodEstimated payment $3,392/month
Highlights
- View of Trees or Woods
- 2.64 Acre Lot
- Deck
- Eastvalley Elementary School Rated A-
- Dining Room Seats More Than Twelve
- Traditional Architecture
About This Home
Discover a rare East Cobb opportunity—an all-brick, one-owner home on more than 2.5 private acres with no subdivision restrictions. Solidly built and well cared for, this property offers timeless quality, privacy, and plenty of room to make it your own. The main level includes a primary suite, hardwood floors throughout, and two flexible rooms perfect for a home office, study, or creative space. The spacious kitchen features solid wood cabinetry, granite countertops, and stainless-steel appliances, opening to an eat-in area and then a deck and screened porch overlooking the tranquil, wooded acreage. There are multiple gathering spaces—living room, dining room, and family room — with built-ins and a brick fireplace, offering comfortable options for everyday and main-level living. Upstairs are two large bedrooms with lots of light, brand-new carpet, and a full shared bathroom, providing additional space for family and guests. The lower level offers direct access to a two-car garage, a mudroom with a utility sink, and a full bathroom. An adjacent unfinished daylight basement is ready for a workshop, storage, or future expansion. A new HVAC system adds peace of mind. Outside, the acreage invites endless possibilities—gardens, outbuildings, or simply open green space for family and friends to enjoy—all without the constraints of an HOA. This property offers the rare combination of quality construction, privacy, and flexibility in an unbeatable East Cobb location close to top schools, shops, and restaurants. Bring your vision and creativity—this home is ready to shine.
Listing Agent
Atlanta Fine Homes Sotheby's International License #205022 Listed on: 09/16/2025

Home Details
Home Type
- Single Family
Est. Annual Taxes
- $1,180
Year Built
- Built in 1982
Lot Details
- 2.64 Acre Lot
- Property fronts a county road
- Level Lot
- Private Yard
- Back and Front Yard
Parking
- 2 Car Attached Garage
- Parking Pad
- Front Facing Garage
- Garage Door Opener
- Drive Under Main Level
- Driveway Level
Home Design
- Traditional Architecture
- Composition Roof
- Four Sided Brick Exterior Elevation
- Concrete Perimeter Foundation
Interior Spaces
- 3,432 Sq Ft Home
- 3-Story Property
- Ceiling Fan
- Self Contained Fireplace Unit Or Insert
- Gas Log Fireplace
- Mud Room
- Entrance Foyer
- Family Room with Fireplace
- Living Room
- Dining Room Seats More Than Twelve
- Formal Dining Room
- Home Office
- Bonus Room
- Game Room
- Workshop
- Screened Porch
- Home Gym
- Views of Woods
- Pull Down Stairs to Attic
- Fire and Smoke Detector
Kitchen
- Eat-In Kitchen
- Walk-In Pantry
- Double Self-Cleaning Oven
- Electric Oven
- Electric Cooktop
- Range Hood
- Dishwasher
- Stone Countertops
- Wood Stained Kitchen Cabinets
- Disposal
Flooring
- Wood
- Carpet
- Ceramic Tile
Bedrooms and Bathrooms
- 3 Bedrooms | 1 Primary Bedroom on Main
- Dual Closets
- Walk-In Closet
- Dual Vanity Sinks in Primary Bathroom
- Shower Only
Laundry
- Laundry in Mud Room
- Laundry Room
- Laundry on main level
Basement
- Basement Fills Entire Space Under The House
- Interior and Exterior Basement Entry
- Finished Basement Bathroom
- Natural lighting in basement
Eco-Friendly Details
- ENERGY STAR Qualified Appliances
- Energy-Efficient HVAC
- Energy-Efficient Thermostat
Outdoor Features
- Deck
- Outdoor Storage
Location
- Property is near schools
- Property is near shops
Schools
- Eastvalley Elementary School
- East Cobb Middle School
- Wheeler High School
Utilities
- Forced Air Heating and Cooling System
- Heating System Uses Natural Gas
- 110 Volts
- High-Efficiency Water Heater
- Gas Water Heater
- High Speed Internet
- Phone Available
- Cable TV Available
Community Details
- Beverly Hills Estates Subdivision
Listing and Financial Details
- Assessor Parcel Number 16119900190
Map
Home Values in the Area
Average Home Value in this Area
Tax History
| Year | Tax Paid | Tax Assessment Tax Assessment Total Assessment is a certain percentage of the fair market value that is determined by local assessors to be the total taxable value of land and additions on the property. | Land | Improvement |
|---|---|---|---|---|
| 2025 | $1,180 | $202,448 | $38,400 | $164,048 |
| 2024 | $1,180 | $200,904 | $32,000 | $168,904 |
| 2023 | $974 | $200,904 | $32,000 | $168,904 |
| 2022 | $1,085 | $169,188 | $32,000 | $137,188 |
| 2021 | $1,064 | $162,248 | $32,000 | $130,248 |
| 2020 | $1,012 | $144,912 | $32,000 | $112,912 |
| 2019 | $1,012 | $144,912 | $32,000 | $112,912 |
| 2018 | $995 | $139,156 | $19,800 | $119,356 |
| 2017 | $893 | $139,156 | $19,800 | $119,356 |
| 2016 | $892 | $136,792 | $19,800 | $116,992 |
| 2015 | $951 | $136,792 | $19,800 | $116,992 |
| 2014 | $927 | $125,720 | $0 | $0 |
Property History
| Date | Event | Price | List to Sale | Price per Sq Ft |
|---|---|---|---|---|
| 11/05/2025 11/05/25 | Price Changed | $625,000 | -9.4% | $182 / Sq Ft |
| 09/16/2025 09/16/25 | For Sale | $690,000 | -- | $201 / Sq Ft |
Source: First Multiple Listing Service (FMLS)
MLS Number: 7646674
APN: 16-1199-0-019-0
- 302 Chase Ln
- 197 Carriage Trace
- 180 Blue Sky Dr
- 2827 Beverly Hills Dr NE
- 2851 Dale Dr
- 2915 Sope Creek Dr
- 3165 Brookview Dr
- 399 Old Canton Rd
- 3270 Brookview Dr
- 247 Millbrook Farm Rd
- 392 Greenfield Ct
- 382 Greenfield Ct
- 15 Vickwood Ct NE
- 3220 Birchfield Trace
- 2811 Georgian Terrace Unit 5
- 2431 Weatherford Ct
- 2790 Burtz Dr
- 392 Greenfield Ct
- 2431 Weatherford Ct
- 2431 Weatherford Ct Unit ID1234814P
- 3228 Turtle Lake Dr SE
- 460 Holt Rd NE
- 3040 Clearbrook Dr
- 469 Holt Rd NE Unit FL1-ID1345540P
- 3363 Somerset Trace SE
- 2831 Olde Post Rd SE
- 2984 Blackberry Ln
- 2358 Clearwater Dr SE
- 444 Jo Ann Dr SE
- 493 Sybil Ln SE
- 720 Brookline Dr SE
- 3239 Mill Chase Cir SE
- 500 Ridgewater Dr
- 705 Powers Ferry Rd SE
- 983 Bridgegate Dr NE
- 972 Bridgegate Dr NE
- 899 SE Powers Ferry Rd
