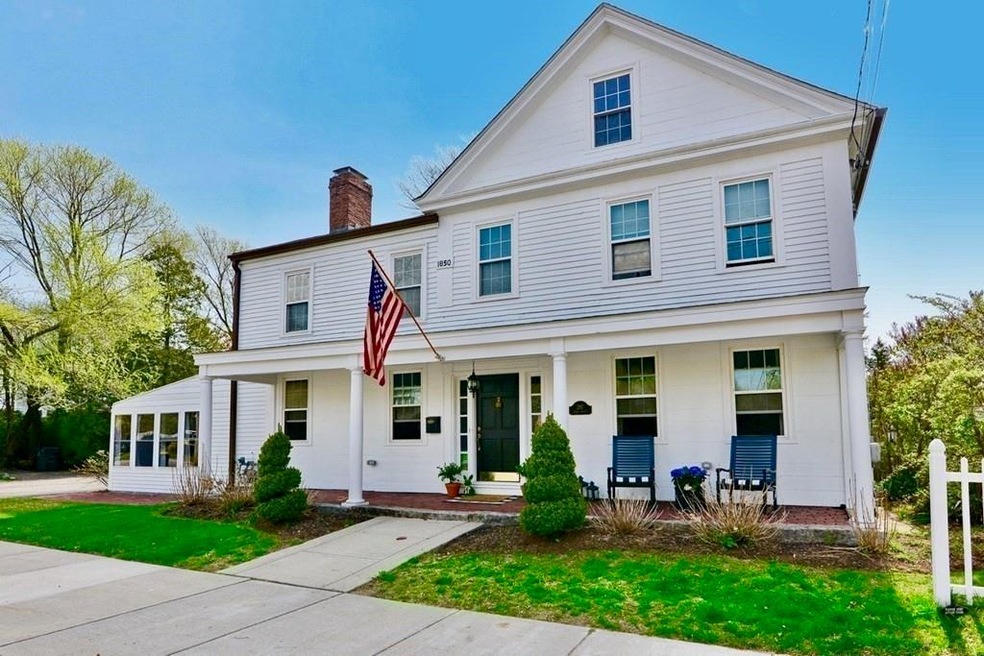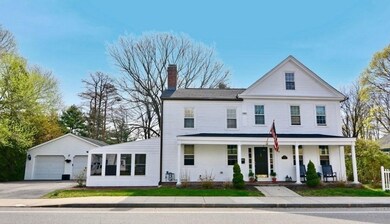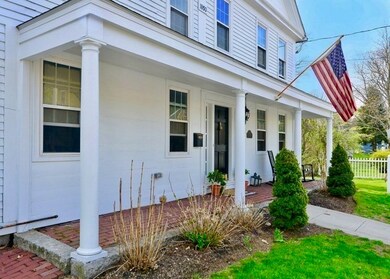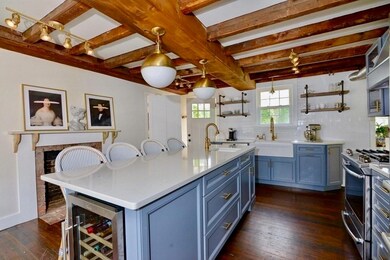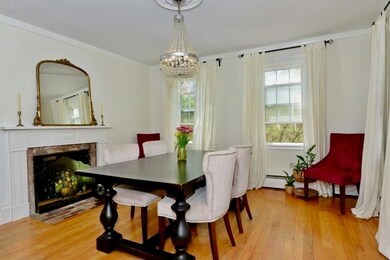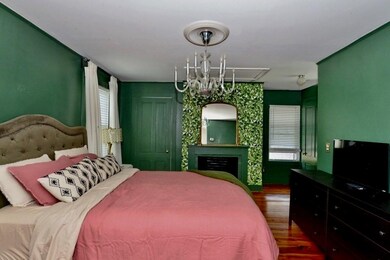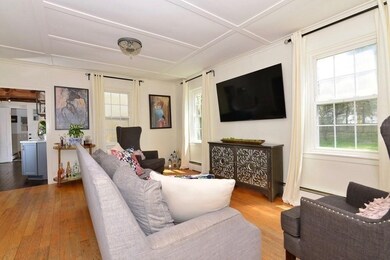
287 Main St Franklin, MA 02038
Downtown Franklin NeighborhoodHighlights
- Granite Flooring
- Custom Closet System
- 2 Fireplaces
- Oak Street Elementary School Rated A-
- Colonial Architecture
- Solid Surface Countertops
About This Home
As of June 2022A Timeless Treasure located in the Historic Commons area of Downtown Franklin. Rare and impressive kitchen with wooden beamed ceilings, 8 foot Island, quartz counters, butlers pantry, and stainless appliances. 3 finished levels of living including 6 bedrooms, 2 full baths, 2 car garage and level 1/2 acre gated fenced yard, abutting the neighborhood of Orchard street. New roof and exterior paint in 2020. Enjoy the plethora of gifts that come with living near the town common.....farmers markets, concerts, festivals and more! Please join us at our Open houses on Saturday, 4/30 from 1-3pm and Sunday, 5/1 from 10am-12pm!
Home Details
Home Type
- Single Family
Est. Annual Taxes
- $6,601
Year Built
- Built in 1850
Lot Details
- 0.51 Acre Lot
- Fenced
- Level Lot
- Property is zoned SF4
Parking
- 2 Car Detached Garage
- Driveway
- Open Parking
- Off-Street Parking
Home Design
- Colonial Architecture
- Antique Architecture
- Stone Foundation
- Shingle Roof
Interior Spaces
- 1,908 Sq Ft Home
- Wet Bar
- Beamed Ceilings
- Decorative Lighting
- 2 Fireplaces
- Entrance Foyer
Kitchen
- Stove
- Range
- Dishwasher
- Wine Refrigerator
- Wine Cooler
- Stainless Steel Appliances
- Kitchen Island
- Solid Surface Countertops
Flooring
- Wood
- Wall to Wall Carpet
- Granite
- Ceramic Tile
- Vinyl
Bedrooms and Bathrooms
- 6 Bedrooms
- Primary bedroom located on second floor
- Custom Closet System
- 2 Full Bathrooms
- Bathtub with Shower
Laundry
- Dryer
- Washer
Basement
- Basement Fills Entire Space Under The House
- Interior and Exterior Basement Entry
- Laundry in Basement
Outdoor Features
- Bulkhead
- Enclosed patio or porch
- Outdoor Storage
Schools
- Oak Street Elementary School
- Horace Mann Middle School
- Franklin High School
Utilities
- 3+ Cooling Systems Mounted To A Wall/Window
- Window Unit Cooling System
- Heating System Uses Natural Gas
- Baseboard Heating
- Natural Gas Connected
Listing and Financial Details
- Assessor Parcel Number M:268 L:087,92546
Ownership History
Purchase Details
Home Financials for this Owner
Home Financials are based on the most recent Mortgage that was taken out on this home.Purchase Details
Home Financials for this Owner
Home Financials are based on the most recent Mortgage that was taken out on this home.Purchase Details
Purchase Details
Home Financials for this Owner
Home Financials are based on the most recent Mortgage that was taken out on this home.Purchase Details
Similar Homes in Franklin, MA
Home Values in the Area
Average Home Value in this Area
Purchase History
| Date | Type | Sale Price | Title Company |
|---|---|---|---|
| Not Resolvable | $410,000 | -- | |
| Quit Claim Deed | -- | -- | |
| Quit Claim Deed | -- | -- | |
| Deed | -- | -- | |
| Deed | -- | -- | |
| Deed | $390,000 | -- | |
| Deed | $390,000 | -- | |
| Deed | $177,500 | -- |
Mortgage History
| Date | Status | Loan Amount | Loan Type |
|---|---|---|---|
| Open | $556,000 | Purchase Money Mortgage | |
| Closed | $442,500 | Stand Alone Refi Refinance Of Original Loan | |
| Closed | $402,573 | FHA | |
| Previous Owner | $283,000 | No Value Available | |
| Previous Owner | $300,000 | No Value Available | |
| Previous Owner | $312,000 | Purchase Money Mortgage |
Property History
| Date | Event | Price | Change | Sq Ft Price |
|---|---|---|---|---|
| 06/30/2022 06/30/22 | Sold | $706,000 | +17.7% | $370 / Sq Ft |
| 05/02/2022 05/02/22 | Pending | -- | -- | -- |
| 04/28/2022 04/28/22 | For Sale | $600,000 | +46.3% | $314 / Sq Ft |
| 08/23/2016 08/23/16 | Sold | $410,000 | +2.5% | $185 / Sq Ft |
| 06/20/2016 06/20/16 | Pending | -- | -- | -- |
| 06/01/2016 06/01/16 | For Sale | $400,000 | -- | $181 / Sq Ft |
Tax History Compared to Growth
Tax History
| Year | Tax Paid | Tax Assessment Tax Assessment Total Assessment is a certain percentage of the fair market value that is determined by local assessors to be the total taxable value of land and additions on the property. | Land | Improvement |
|---|---|---|---|---|
| 2025 | $7,240 | $623,100 | $238,300 | $384,800 |
| 2024 | $6,895 | $584,800 | $238,300 | $346,500 |
| 2023 | $6,693 | $532,000 | $260,200 | $271,800 |
| 2022 | $6,601 | $469,800 | $198,600 | $271,200 |
| 2021 | $6,238 | $425,800 | $206,800 | $219,000 |
| 2020 | $6,056 | $417,400 | $208,600 | $208,800 |
| 2019 | $5,742 | $391,700 | $183,000 | $208,700 |
| 2018 | $5,492 | $374,900 | $186,700 | $188,200 |
| 2017 | $5,033 | $345,200 | $183,000 | $162,200 |
| 2016 | $4,776 | $329,400 | $189,900 | $139,500 |
| 2015 | $4,617 | $311,100 | $171,600 | $139,500 |
| 2014 | $4,423 | $306,100 | $166,600 | $139,500 |
Agents Affiliated with this Home
-
Cheryl Luccini

Seller's Agent in 2022
Cheryl Luccini
Keller Williams Elite
(500) 889-7572
22 in this area
88 Total Sales
-
Carole McKeon

Buyer's Agent in 2022
Carole McKeon
eXp Realty
(508) 889-5737
1 in this area
74 Total Sales
-
P
Seller's Agent in 2016
Phyllis Morgante
RE/MAX
Map
Source: MLS Property Information Network (MLS PIN)
MLS Number: 72973658
APN: FRAN-000268-000000-000087
- 311 Main St
- 18 Oak St
- 0 Upper Union St Unit 73230551
- 11 Garfield St
- 120 Union St Unit 1
- 22-24 Stubb St
- 76 Dean Ave
- 18 Buena Vista Dr Unit 18
- 266 Pleasant St
- 15 Summer St Unit 107
- 72 E Central St Unit 301
- 243 Union St
- 18 Corbin St
- 18 Highwood Dr
- 90 E Central St Unit 202
- 90 E Central St Unit 106
- 90 E Central St Unit 301
- 90 E Central St Unit 103
- 90 E Central St Unit 205
- 90 E Central St Unit 102
