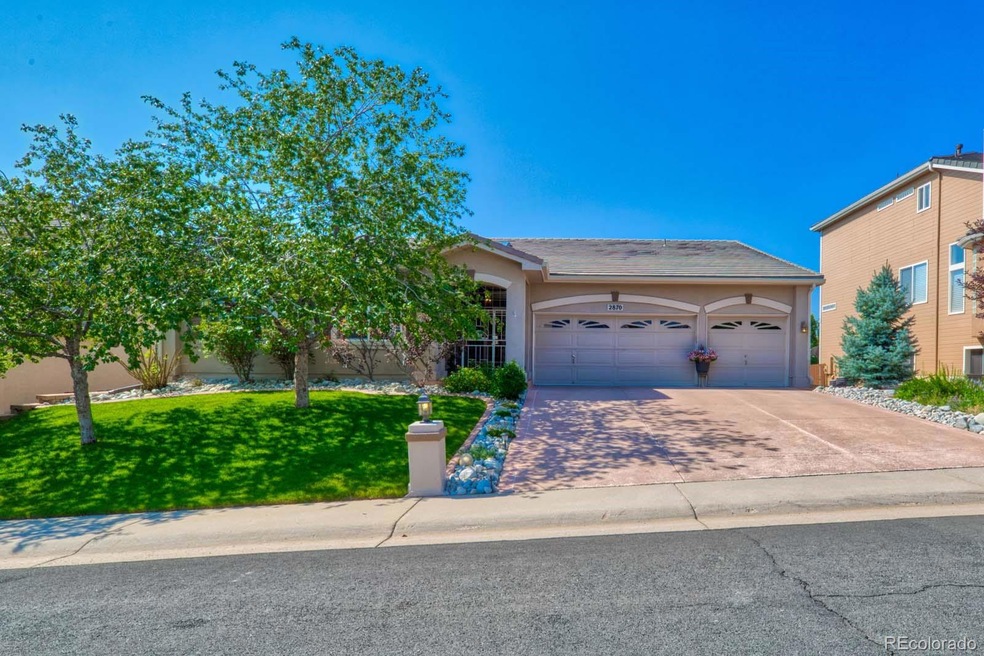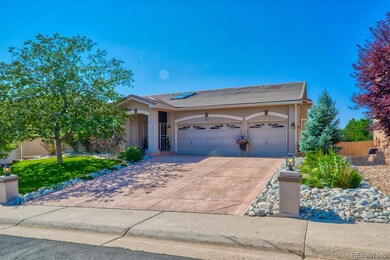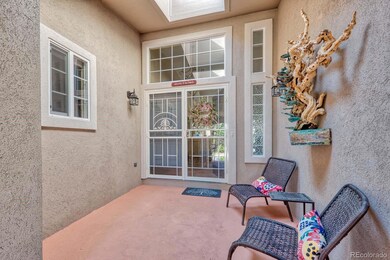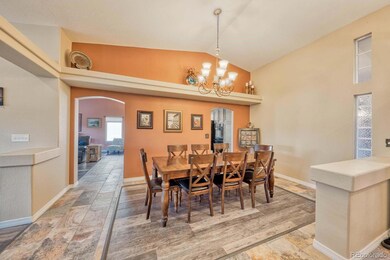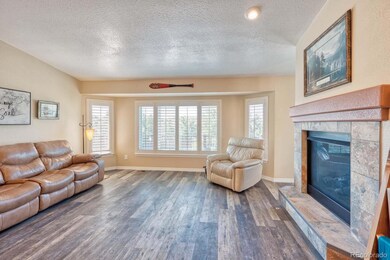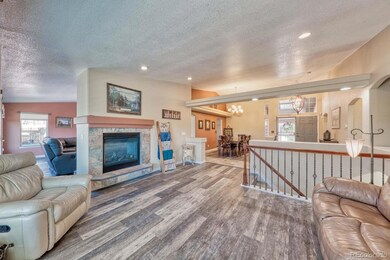
2870 Huntsford Cir Highlands Ranch, CO 80126
Southridge NeighborhoodEstimated Value: $925,000 - $998,000
Highlights
- Outdoor Pool
- Open Floorplan
- Family Room with Fireplace
- Summit View Elementary School Rated A
- Deck
- High Ceiling
About This Home
As of September 2021Stunning Ranch style home with finished walk-out basement and private pool & hot tub in desirable Kentley Hills! This home leaves nothing to be desired with gorgeous finishes throughout, bright open floor plan, and exterior finishes that enhance the backyard oasis. Upon entry you’ll love the gated front porch, new tile floors on the main level, granite countertops throughout, large windows bringing in an abundance of natural light, custom paint, and beautiful arched entries. A cooks delight, this kitchen features slab granite countertops and backsplash, breakfast bar, eating space and opens to the cozy family room with double sided fireplace. The main level also boasts a formal living and dining rooms, and the large master retreat with walk-in closet, new completely remodeled bathroom with custom finishes, and access to the large trex deck with amazing views! The main level also includes a study, and a secondary master bedroom perfect for a guest suite with it’s own private full bathroom. Perfect for entertaining, the finished walk-out basement includes a bathroom, third bedroom, two large recreation rooms, a wet bar, and storage space. You will never leave the backyard with completely covered patio, pebble stone throughout, beautiful trex deck, and private pool and hot tub with completely new pump and equipment! Amazing location, close to trails, open space and parks, plenty of restaurants, shopping and major routes for easy commutes. Do not miss your opportunity to own this rare gem in the heart of Highlands Ranch, call to schedule your showing today!
Home Details
Home Type
- Single Family
Est. Annual Taxes
- $3,999
Year Built
- Built in 1999
Lot Details
- 9,017 Sq Ft Lot
- Property is Fully Fenced
- Front and Back Yard Sprinklers
- Private Yard
- Property is zoned PDU
HOA Fees
- $52 Monthly HOA Fees
Parking
- 3 Car Attached Garage
Home Design
- Frame Construction
- Composition Roof
Interior Spaces
- 1-Story Property
- Open Floorplan
- High Ceiling
- Ceiling Fan
- Family Room with Fireplace
- 2 Fireplaces
- Living Room with Fireplace
Kitchen
- Eat-In Kitchen
- Oven
- Range
- Microwave
- Dishwasher
- Granite Countertops
- Disposal
Flooring
- Carpet
- Tile
Bedrooms and Bathrooms
- 3 Bedrooms | 2 Main Level Bedrooms
- Walk-In Closet
Laundry
- Laundry in unit
- Dryer
- Washer
Finished Basement
- Walk-Out Basement
- Basement Fills Entire Space Under The House
- 1 Bedroom in Basement
Pool
- Outdoor Pool
- Spa
Outdoor Features
- Deck
- Covered patio or porch
Schools
- Summit View Elementary School
- Mountain Ridge Middle School
- Mountain Vista High School
Utilities
- Forced Air Heating and Cooling System
Listing and Financial Details
- Assessor Parcel Number R0413789
Community Details
Overview
- Highlands Ranch Community Association, Phone Number (303) 471-8950
- Kentley Hills Subdivision
Recreation
- Community Pool
- Park
- Trails
Ownership History
Purchase Details
Home Financials for this Owner
Home Financials are based on the most recent Mortgage that was taken out on this home.Purchase Details
Home Financials for this Owner
Home Financials are based on the most recent Mortgage that was taken out on this home.Purchase Details
Home Financials for this Owner
Home Financials are based on the most recent Mortgage that was taken out on this home.Purchase Details
Purchase Details
Purchase Details
Home Financials for this Owner
Home Financials are based on the most recent Mortgage that was taken out on this home.Purchase Details
Similar Homes in Highlands Ranch, CO
Home Values in the Area
Average Home Value in this Area
Purchase History
| Date | Buyer | Sale Price | Title Company |
|---|---|---|---|
| Leahy Ryan | $850,000 | First Integrity Title | |
| Bjorklund Andrew Paul | $577,000 | Land Title Guarantee Co | |
| Lee Alene | $375,000 | Fidelity National Title Insu | |
| Aurora Loan Services Llc | -- | None Available | |
| Federal National Mortgage Association | -- | None Available | |
| Moore Timothy P | $314,130 | Land Title | |
| Oakwood Homes | $321,000 | -- |
Mortgage History
| Date | Status | Borrower | Loan Amount |
|---|---|---|---|
| Open | Leahy Ryan | $140,000 | |
| Closed | Leahy Ryan | $150,000 | |
| Previous Owner | Bjorklund Andrew Paul | $215,000 | |
| Previous Owner | Bjorklund Andrew Paul | $213,000 | |
| Previous Owner | Bjorklund Andrew Paul | $240,000 | |
| Previous Owner | Bjorklund Andrew Paul | $215,000 | |
| Previous Owner | Lee Alene | $400,000 | |
| Previous Owner | Lee Alene | $361,875 | |
| Previous Owner | Moore Timothy P | $388,000 | |
| Previous Owner | Moore Timothy P | $310,000 | |
| Previous Owner | Moore Timothy P | $242,500 | |
| Previous Owner | Moore Timothy P | $50,000 | |
| Previous Owner | Moore Timothy P | $15,000 | |
| Previous Owner | Moore Timothy P | $10,249 | |
| Previous Owner | Moore Timothy P | $237,000 |
Property History
| Date | Event | Price | Change | Sq Ft Price |
|---|---|---|---|---|
| 09/01/2021 09/01/21 | Sold | $850,000 | +3.0% | $191 / Sq Ft |
| 08/01/2021 08/01/21 | Pending | -- | -- | -- |
| 07/30/2021 07/30/21 | For Sale | $825,000 | -- | $185 / Sq Ft |
Tax History Compared to Growth
Tax History
| Year | Tax Paid | Tax Assessment Tax Assessment Total Assessment is a certain percentage of the fair market value that is determined by local assessors to be the total taxable value of land and additions on the property. | Land | Improvement |
|---|---|---|---|---|
| 2024 | $5,929 | $66,590 | $12,780 | $53,810 |
| 2023 | $5,919 | $66,590 | $12,780 | $53,810 |
| 2022 | $4,570 | $50,020 | $9,280 | $40,740 |
| 2021 | $4,754 | $50,020 | $9,280 | $40,740 |
| 2020 | $3,999 | $43,120 | $8,400 | $34,720 |
| 2019 | $4,014 | $48,140 | $8,400 | $39,740 |
| 2018 | $3,628 | $38,390 | $8,570 | $29,820 |
| 2017 | $3,304 | $38,390 | $8,570 | $29,820 |
| 2016 | $3,361 | $38,330 | $8,530 | $29,800 |
| 2015 | $3,433 | $38,330 | $8,530 | $29,800 |
| 2014 | $1,631 | $33,620 | $8,920 | $24,700 |
Agents Affiliated with this Home
-
Team Lassen

Seller's Agent in 2021
Team Lassen
MB Team Lassen
(303) 410-0400
4 in this area
1,691 Total Sales
-
Anoma Perera
A
Seller Co-Listing Agent in 2021
Anoma Perera
MB Team Lassen
(303) 410-0400
1 in this area
54 Total Sales
-
Matt Stover

Buyer's Agent in 2021
Matt Stover
Keller Williams DTC
(303) 985-1901
1 in this area
177 Total Sales
Map
Source: REcolorado®
MLS Number: 8842568
APN: 2229-132-11-003
- 2891 Canyon Crest Dr
- 2819 Canyon Crest Dr
- 10155 Charissglen Ln
- 2950 Wyecliff Ln
- 3314 Astorbrook Cir
- 2840 Canyon Crest Ln
- 10235 Rustic Redwood Ln
- 9956 Candlewood Ln
- 2675 Timberchase Trail
- 2660 Timberchase Trail
- 3416 Hawthorne Dr
- 10039 Heatherwood Place
- 10293 Rustic Redwood Ct
- 10305 Charissglen Cir
- 2317 Wynterbrook Dr
- 9682 Dunning Cir
- 9603 Dunning Cir
- 9628 Dunning Cir
- 10579 Pearlwood Cir
- 9624 Dunning Cir
- 2870 Huntsford Cir
- 2850 Huntsford Cir
- 2890 Huntsford Cir
- 2830 Huntsford Cir
- 2910 Huntsford Cir
- 2869 Huntsford Cir
- 2849 Huntsford Cir
- 2889 Huntsford Cir
- 10081 Charissglen Ln
- 2810 Huntsford Cir
- 2909 Huntsford Cir
- 10089 Charissglen Ln
- 10077 Charissglen Ln
- 2809 Huntsford Cir
- 10093 Charissglen Ln
- 10073 Charissglen Ln
- 2945 Huntsford Cir
- 2935 Huntsford Cir
- 2929 Huntsford Cir
- 10097 Charissglen Ln
