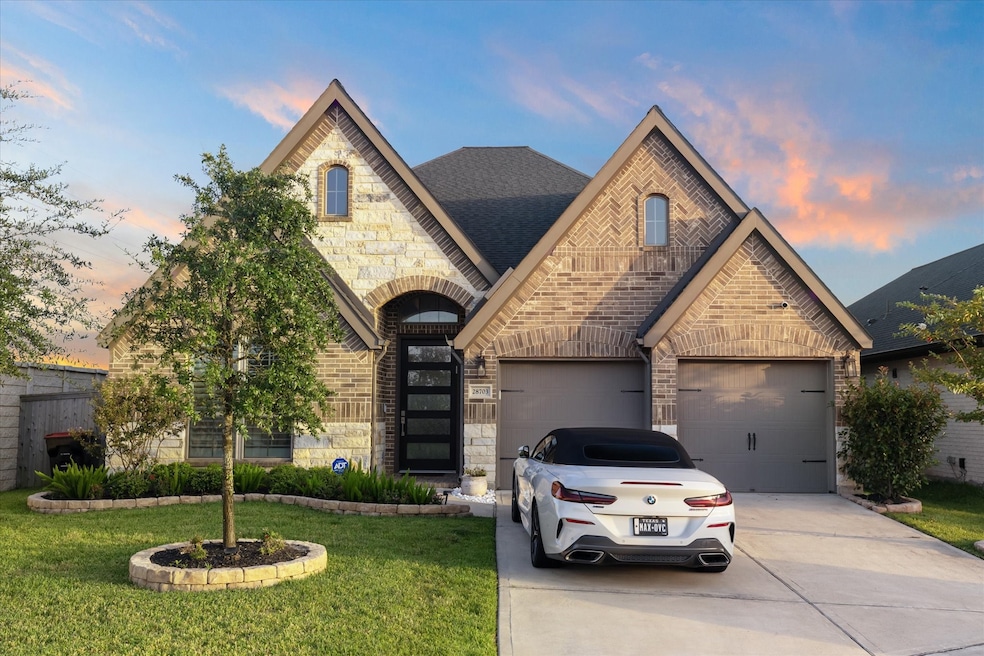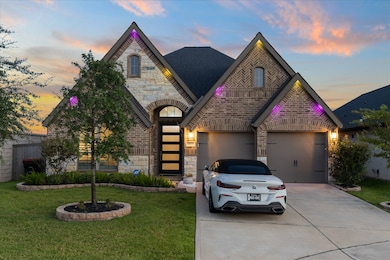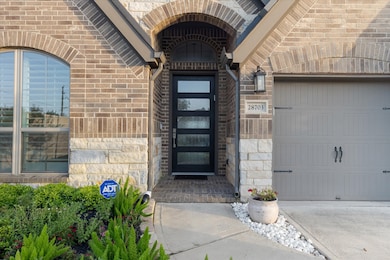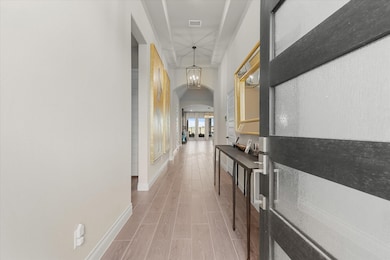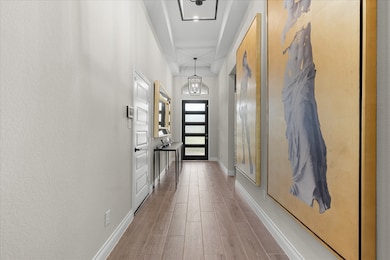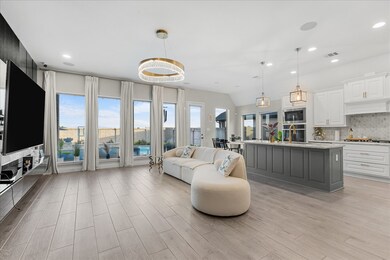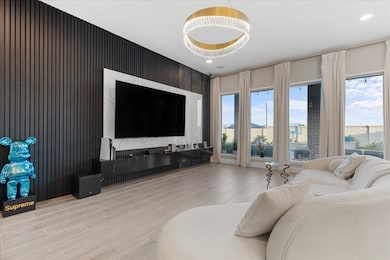Highlights
- Pool and Spa
- Deck
- High Ceiling
- Kathleen Joerger Lindsey Elementary School Rated A
- Contemporary Architecture
- Home Office
About This Home
Stunning Home in the exclusive gated community of Firethorne. This elegant residence features 3 bedrooms plus a private study that can serve as a 4th bedroom. The open-concept design showcases soaring ceilings, designer finishes, and a gourmet kitchen with granite countertops, double ovens, and a gas cooktop. The luxurious primary suite offers a serene retreat with spa-like bath. Step outside to your private backyard paradise featuring a sparkling pool, spa, and spacious covered patio, ideal for entertaining or quiet relaxation. Nestled on a peaceful cul-de-sac with not neighbors on the back and zoned to highly rated Katy schools.
Listing Agent
White House Global Properties License #0792995 Listed on: 11/13/2025
Home Details
Home Type
- Single Family
Est. Annual Taxes
- $11,371
Year Built
- Built in 2020
Lot Details
- 8,764 Sq Ft Lot
- Cul-De-Sac
- Back Yard Fenced
- Sprinkler System
- Cleared Lot
Parking
- 2 Car Attached Garage
- Garage Door Opener
- Driveway
- Additional Parking
Home Design
- Contemporary Architecture
Interior Spaces
- 2,268 Sq Ft Home
- 1-Story Property
- Brick Wall or Ceiling
- High Ceiling
- Electric Fireplace
- Formal Entry
- Family Room Off Kitchen
- Living Room
- Dining Room
- Home Office
- Tile Flooring
- Dryer
Kitchen
- Breakfast Bar
- Walk-In Pantry
- Double Convection Oven
- Gas Cooktop
- Microwave
- Dishwasher
- Disposal
Bedrooms and Bathrooms
- 3 Bedrooms
- 2 Full Bathrooms
- Single Vanity
Home Security
- Security Gate
- Fire and Smoke Detector
- Fire Sprinkler System
Pool
- Pool and Spa
- In Ground Pool
Outdoor Features
- Deck
- Patio
Schools
- Lindsey Elementary School
- Leaman Junior High School
- Fulshear High School
Utilities
- Central Heating and Cooling System
- Heating System Uses Gas
Listing and Financial Details
- Property Available on 11/15/25
- Long Term Lease
Community Details
Recreation
- Community Playground
- Community Pool
Pet Policy
- Call for details about the types of pets allowed
- Pet Deposit Required
Additional Features
- Firethorne West Sec 16 Subdivision
- Picnic Area
- Card or Code Access
Map
Source: Houston Association of REALTORS®
MLS Number: 71960600
APN: 3601-16-000-0060-901
- 2146 Coyote Run Dr
- 28930 Parker Ridge Dr
- 28710 Wildthorne Ct
- 28714 Wildthorne Ct
- 28931 Daybreak Way
- 28942 Woods Rose Ct
- 1013 Daybreak Dr
- 2506 Foxcrest Dr
- 28523 Chesley Park Dr
- 1903 Pepper Grove Ln
- 28514 Hayden Park Dr
- 2218 Monarch Terrace Dr
- 1506 Evergreen Bay Ln
- 29026 Dunbrook Meadows Ln
- 28622 Blue Holly Ln
- 28918 Hollycrest Dr
- 28514 Blue Holly Ln
- 2302 Osprey Park Dr
- 2014 Taylor Marie Trail
- 28814 Davenport Dr
- 2114 Partridgeberry Ln
- 2614 Misty Laurel Ct
- 2138 Stargrass Dr
- 28314 Buffalo Fork Ln
- 2718 Misty Laurel Ct
- 1443 Wheatley Hill Ln
- 1435 Wheatley Hill Ln
- 29015 Davenport Dr
- 29103 Erica Lee Ct
- 29110 Davenport Dr
- 29114 Davenport Dr
- 1831 Golden Cape Dr
- 28510 Buffalo Fork Ln
- 28919 Crested Butte Dr
- 1315 Jadestone View Ln
- 2842 Weldons Forest Dr
- 29410 Barker Meadow Ln
- 29330 Sweet Orange Ct
- 28706 Innes Park Place
- 28019 Canyon Wren Dr
